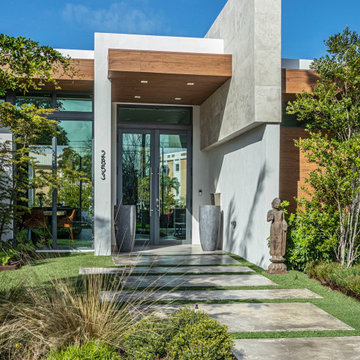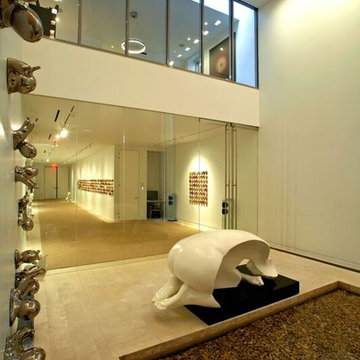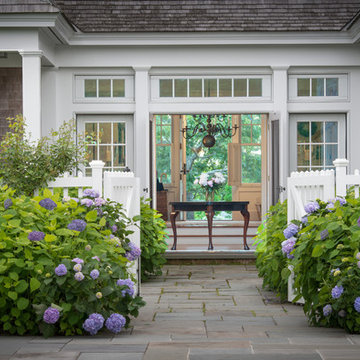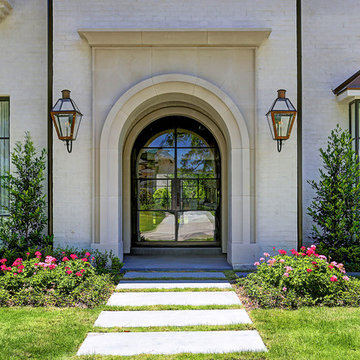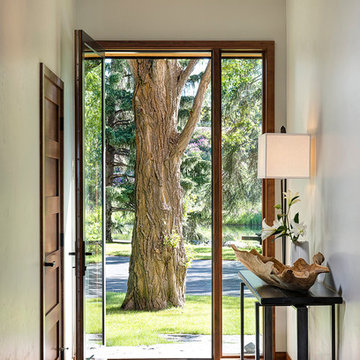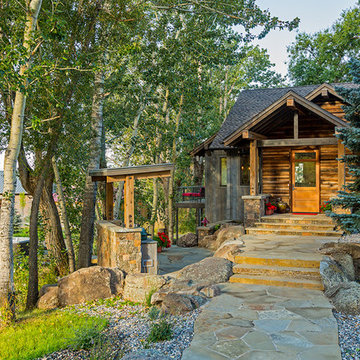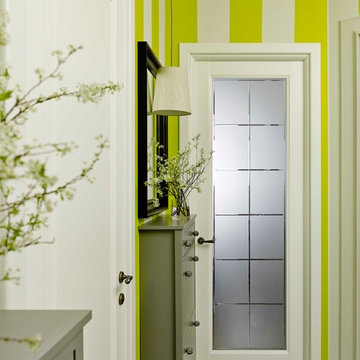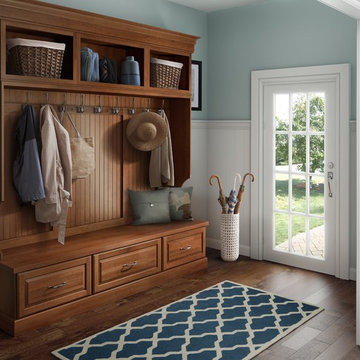緑色の玄関 (ガラスドア、淡色木目調のドア) の写真
絞り込み:
資材コスト
並び替え:今日の人気順
写真 1〜20 枚目(全 380 枚)
1/4

Mudrooms are practical entryway spaces that serve as a buffer between the outdoors and the main living areas of a home. Typically located near the front or back door, mudrooms are designed to keep the mess of the outside world at bay.
These spaces often feature built-in storage for coats, shoes, and accessories, helping to maintain a tidy and organized home. Durable flooring materials, such as tile or easy-to-clean surfaces, are common in mudrooms to withstand dirt and moisture.
Additionally, mudrooms may include benches or cubbies for convenient seating and storage of bags or backpacks. With hooks for hanging outerwear and perhaps a small sink for quick cleanups, mudrooms efficiently balance functionality with the demands of an active household, providing an essential transitional space in the home.
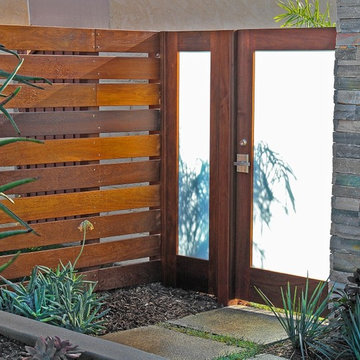
This was an exterior gate project of a home on Huntington Beach Harbor. The gates were built by Mike Bless of Lido Gates in Newport Beach, CA. The contemporary gates were made of ipe wood with 360 Yardware's Alta Gate Latch installed.
To read the full Project Profile, visit: http://www.360yardware.com/2013/02/project-profile-contemporary-harbor-front-home-in-huntington-beach/"> http://www.360yardware.com/2013/02/project-profile-contemporary-harbor-front-home-in-huntington-beach/
All photos by: Mike Bless of Lido Gates in Newport Beach, CA. http://www.lidogates.com"> http://www.lidogates.com.

This Mill Valley residence under the redwoods was conceived and designed for a young and growing family. Though technically a remodel, the project was in essence new construction from the ground up, and its clean, traditional detailing and lay-out by Chambers & Chambers offered great opportunities for our talented carpenters to show their stuff. This home features the efficiency and comfort of hydronic floor heating throughout, solid-paneled walls and ceilings, open spaces and cozy reading nooks, expansive bi-folding doors for indoor/ outdoor living, and an attention to detail and durability that is a hallmark of how we build.
Photographer: John Merkyl Architect: Barbara Chambers of Chambers + Chambers in Mill Valley
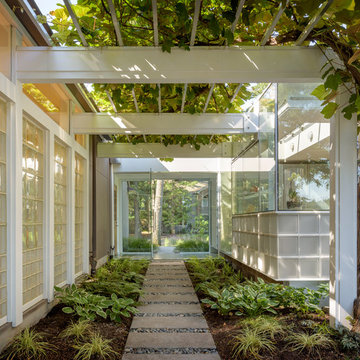
Designed by Risa Boyer and built by Hammer & Hand, this comprehensive external and internal remodel updated the home with an open layout featuring clean, modern stylings throughout and custom cabinetry by Ben Klebba of Phloem Studio. The team transformed a dark side room into a luminous sunroom overlooking Oswego Lake, designed to highlight a large stained glass window created by the homeowner’s family. A new enclosed garden breezeway connects the house to the freestanding garage, where H&H added a creative work space.

Court / Corten House is clad in Corten Steel - an alloy that develops a protective layer of rust that simultaneously protects the house over years of weathering, but also gives a textured facade that changes and grows with time. This material expression is softened with layered native grasses and trees that surround the site, and lead to a central courtyard that allows a sheltered entrance into the home.
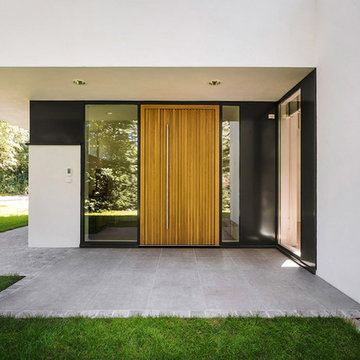
Das freistehende Wohnhaus erfährt durch zwei wesentliche Aspekte des Grundstücks und der Nutzung seine besondere Gestalt: Das Grundstück ist von sehr schönem altem Baumbestand geprägt - aber auch in der Bebaubarkeit eingeschränkt. Es galt, das Gebäude schonend zwischen den Bäumen einzufügen und zugleich eine möglichst große verbleibende Gartenfläche zu erzeugen. Die Bauherrin ist Konzertpianistin mit japanischer Herkunft. Im Haus sollen Konzerte gegeben werden. Der Aufstellungsort des Flügels, seine Sicht- und Hörbarkeit während der Proben und Aufführungen, bildete daher den Ausgangspunkt aller innenräumlichen Überlegungen. Neben diesen besonderen Anforderungen dient das Haus als Zuhause für eine fünfköpfige Familie und Gäste, mit allen Anforderungen an den Alltag.
Der Entwurf gliedert das Raumprogramm zunächst in drei Bereiche - Wohnbereich, Gastbereich und Schlafbereich – und ordnet diese kubischen Baukörpern zu. Diese Kuben werden so miteinander verschränkt, dass räumliche Schnittmengen entstehen - deutlich erkennbar in dem zentralen zweigeschossigen Raum. Diese Vorgehensweise erlaubt zweierlei: Zum einen wird über den zentralen Raum der Bezug zum Konzertflügel über beide Ebenen des Hauses herstellt. Zum anderen kann das Obergeschoss des Hauses über dem Wurzelbereich der alten Bäume auskragen und so das Grundstück optimal nutzen. Der Neubau wirkt von Anfang an eingewachsen.
Das Gebäude entwickelt sich scheinbar unabhängig von den statischen Notwendigkeiten, denn die Öffnungen der unteren Kuben befinden sich immer genau dort, wo eigentlich der obere Kubus auflagern müsste. Der obere Kubus scheint aus den unteren Kuben herausgezogen zu sein. Die Oberflächen des Hauses betonen dieses volumetrische Spiel der Baukörper. Große, dunkel abgesetzte Fensterelemente aus eloxiertem Aluminium sind flächenbündig in die glatte Putzfassade eingelassen. Wandstärken und Lastabtrag des Gebäudes werden nicht offenbart. Die Holzarbeiten aus massiver Eiche im Inneren und im Eingangsbereich verweisen auf traditionelle japanische Trennwände (Shōji).
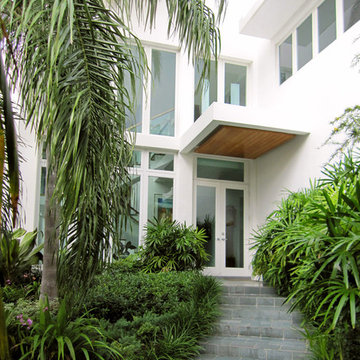
This private residence is located at the end of a cul-de-sac on a deep-water canal that leads to Florida's Biscayne Bay. The clients—parents of Principal Richard Parker, AIA—sought a modern yet grandchild-friendly retirement home with open interior spaces, ample areas to entertain and display Mrs. Parker's artwork, and an inviting connection to the water and Florida breezes.

ソルトレイクシティにある高級な中くらいなコンテンポラリースタイルのおしゃれな玄関ロビー (白い壁、淡色無垢フローリング、ガラスドア、茶色い床) の写真

Upstate Door makes hand-crafted custom, semi-custom and standard interior and exterior doors from a full array of wood species and MDF materials.
Custom white painted single 20 lite over 12 panel door with 22 lite sidelites
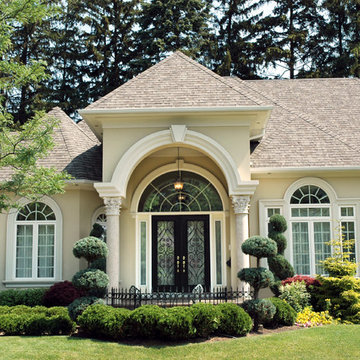
New WIndows and Front Door Sarasota County, Florida
タンパにある中くらいなトラディショナルスタイルのおしゃれな玄関ドア (ベージュの壁、ガラスドア) の写真
タンパにある中くらいなトラディショナルスタイルのおしゃれな玄関ドア (ベージュの壁、ガラスドア) の写真
緑色の玄関 (ガラスドア、淡色木目調のドア) の写真
1
