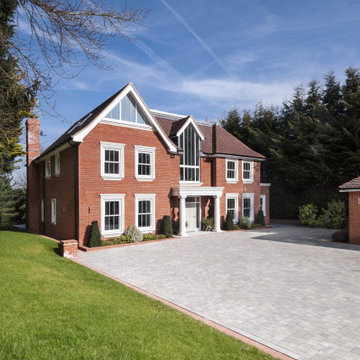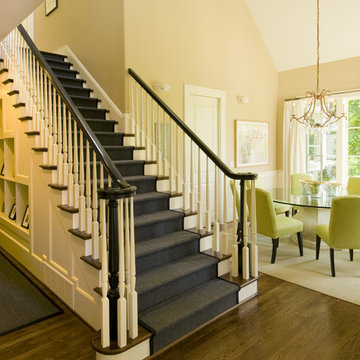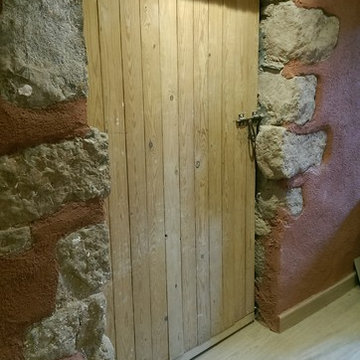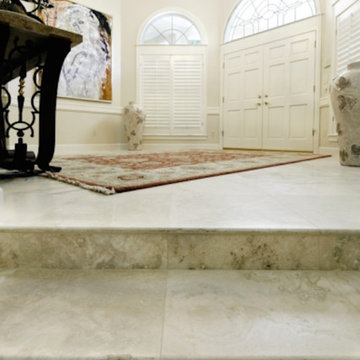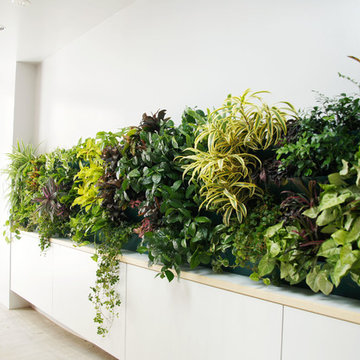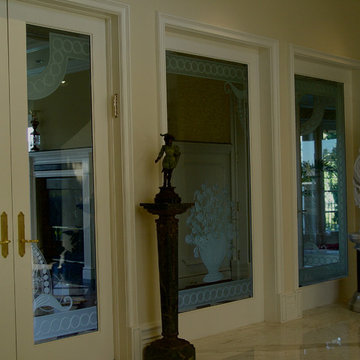両開きドア緑色の玄関ホールの写真
絞り込み:
資材コスト
並び替え:今日の人気順
写真 1〜12 枚目(全 12 枚)
1/4
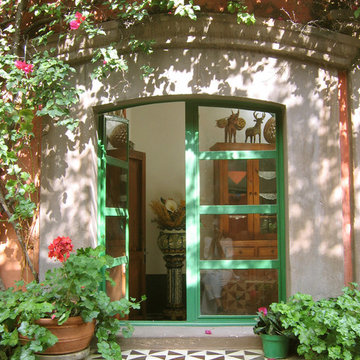
We like to choose a metal color for windows and doors that add to the color relationship palette. The metal in this house is always green.
他の地域にあるお手頃価格の地中海スタイルのおしゃれな玄関ホール (緑のドア) の写真
他の地域にあるお手頃価格の地中海スタイルのおしゃれな玄関ホール (緑のドア) の写真
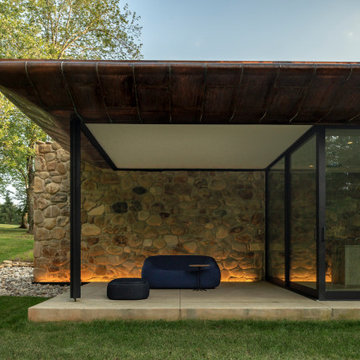
Thermally Broken Steel Doors
他の地域にあるラグジュアリーな巨大なモダンスタイルのおしゃれな玄関ホール (メタリックの壁、コンクリートの床、黒いドア、ベージュの床) の写真
他の地域にあるラグジュアリーな巨大なモダンスタイルのおしゃれな玄関ホール (メタリックの壁、コンクリートの床、黒いドア、ベージュの床) の写真
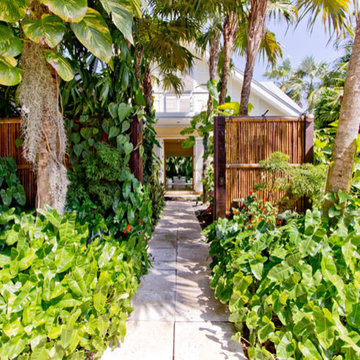
A view of the entry gate through the front yard and on through the entire house towards the rear water fountain feature in the rear yard.
マイアミにある中くらいなトロピカルスタイルのおしゃれな玄関ホール (黄色い壁、コンクリートの床、ガラスドア) の写真
マイアミにある中くらいなトロピカルスタイルのおしゃれな玄関ホール (黄色い壁、コンクリートの床、ガラスドア) の写真
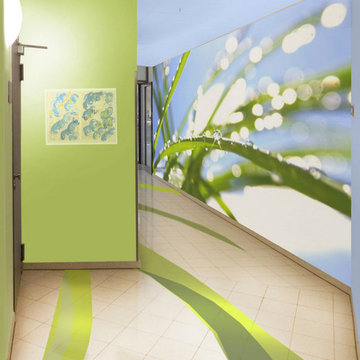
Der eher triste und langweilige Eingangsbereich sollte freundlicher gestaltet werden. Interiro Designerin Monika Günnewig hollte mit der Wandtapete die Natur und Frische ins Haus. Die grüne Wandfarbe und das Aufgreifen des Designs im Boden machen aus dem Eingangsbereich ein positives Erlebnis.
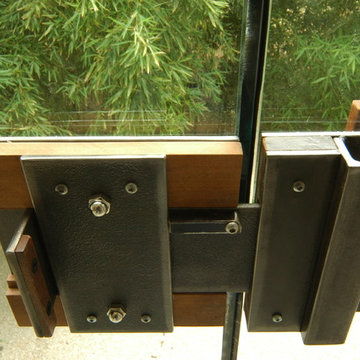
From the beginning, the design concept of this house was to incorporate a giant pecan tree that was situated in the middle of the property. Other geographical restraints required us to divide the project into two halves. The first part of the house was at the street level and the other part began at the bottom and back of the property. By bridging the two ends together, we created the core of the residence, which became the center of the tree.
At this time, East Austin was in the beginning of a transformation -as the neighborhood became more gentrified. it became our goal to be conscious of our surroundings and to create a comfortable modern home, that would blend within the scale of the vernacular. We created a low profile hundred foot ramp-roof that followed the slope of the hill, so as to be inconspicuous in a neighborhood whose houses were an average of a thousand square feet.
Green construction and new light gauge steel construction building systems were used in the building of this house. Making it - at the time, one of the only projects of it's kind in Austin.
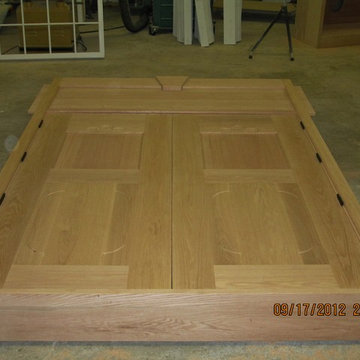
Entry door to elevator at the Second Presbyterian Church in Newark, Ohio
コロンバスにある低価格の中くらいなトラディショナルスタイルのおしゃれな玄関ホール (淡色木目調のドア) の写真
コロンバスにある低価格の中くらいなトラディショナルスタイルのおしゃれな玄関ホール (淡色木目調のドア) の写真
両開きドア緑色の玄関ホールの写真
1
