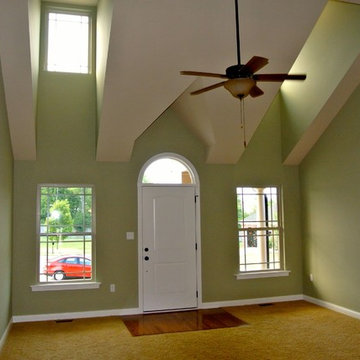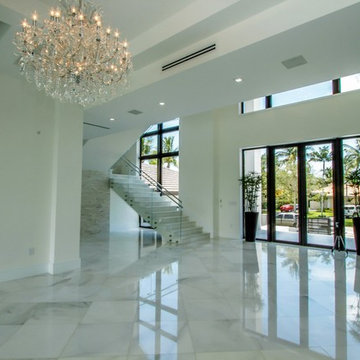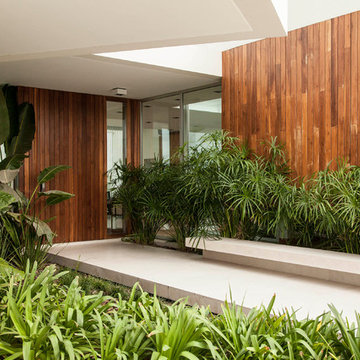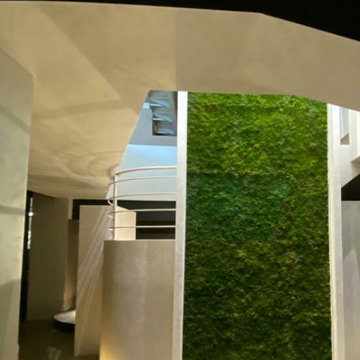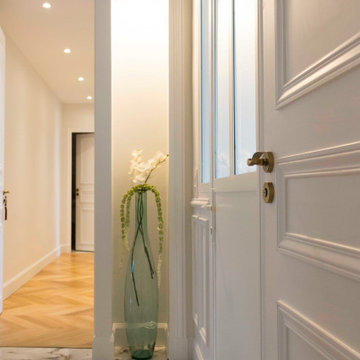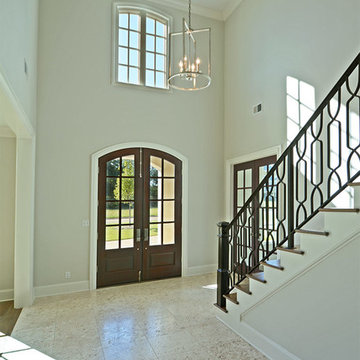緑色の玄関 (白い床、黄色い床) の写真
絞り込み:
資材コスト
並び替え:今日の人気順
写真 1〜20 枚目(全 62 枚)
1/4

This property was transformed from an 1870s YMCA summer camp into an eclectic family home, built to last for generations. Space was made for a growing family by excavating the slope beneath and raising the ceilings above. Every new detail was made to look vintage, retaining the core essence of the site, while state of the art whole house systems ensure that it functions like 21st century home.
This home was featured on the cover of ELLE Décor Magazine in April 2016.
G.P. Schafer, Architect
Rita Konig, Interior Designer
Chambers & Chambers, Local Architect
Frederika Moller, Landscape Architect
Eric Piasecki, Photographer

The private residence gracefully greets its visitors, welcoming guests inside. The harmonious blend of steel and light wooden clapboards subtly suggests a fusion of delicacy and robust structural elements.
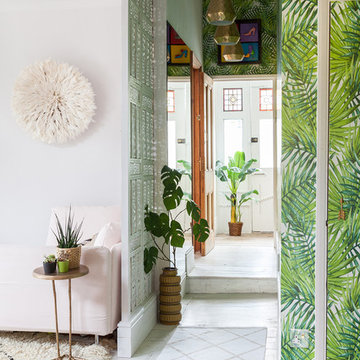
Kasia Fiszer
ロンドンにあるお手頃価格の小さなエクレクティックスタイルのおしゃれな玄関ホール (白い壁、塗装フローリング、淡色木目調のドア、白い床) の写真
ロンドンにあるお手頃価格の小さなエクレクティックスタイルのおしゃれな玄関ホール (白い壁、塗装フローリング、淡色木目調のドア、白い床) の写真
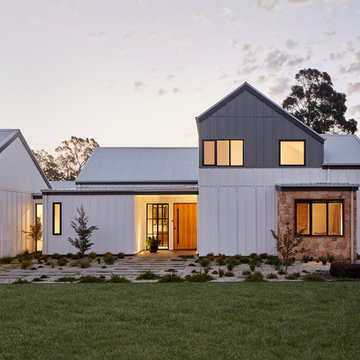
Entry to the Village house by GLOW design group. Photo by Jack Lovel
メルボルンにあるラグジュアリーな中くらいなカントリー風のおしゃれな玄関ドア (白い壁、コンクリートの床、淡色木目調のドア、白い床) の写真
メルボルンにあるラグジュアリーな中くらいなカントリー風のおしゃれな玄関ドア (白い壁、コンクリートの床、淡色木目調のドア、白い床) の写真

Light and connections to gardens is brought about by simple alterations to an existing 1980 duplex. New fences and timber screens frame the street entry and provide sense of privacy while painting connection to the street. Extracting some components provides for internal courtyards that flood light to the interiors while creating valuable outdoor spaces for dining and relaxing.
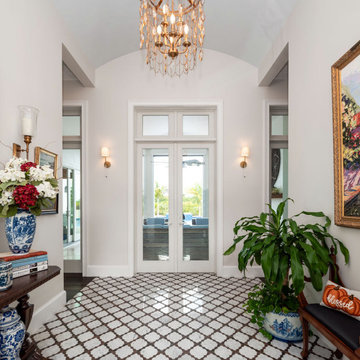
Decorative entryway displaying art and collected Chinese pottery, with a decorative marble tile inlay accenting the dark wood floors. Grandeur is added with high arched ceilings, wall sconces, the chandelier and french doors.
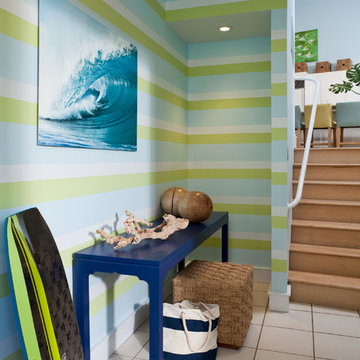
modern entry to a modern take on beach architecture...painted stripes line the foyer walls in sea green, sky blue and white. the lacquered ageatic blue console sits over a seagrass ottoman and beneath an acrylic backed photo of the ocean.
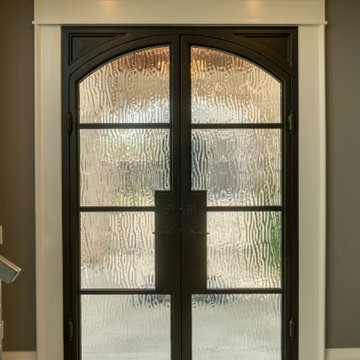
Front Door Interior
他の地域にある高級な広いエクレクティックスタイルのおしゃれな玄関ドア (グレーの壁、磁器タイルの床、金属製ドア、白い床) の写真
他の地域にある高級な広いエクレクティックスタイルのおしゃれな玄関ドア (グレーの壁、磁器タイルの床、金属製ドア、白い床) の写真

Our Customer wanted something durable, but with a classic look, and so, she opted for this fantastic Lignum Fusion - Oak Robust Natural Herringbone Laminate Flooring. This 12mm AC4 laminate is a beautiful addition to this home in keeping with the requirement of the customer.
The dimensions of this plank are 12mm x 100mm x 600mm
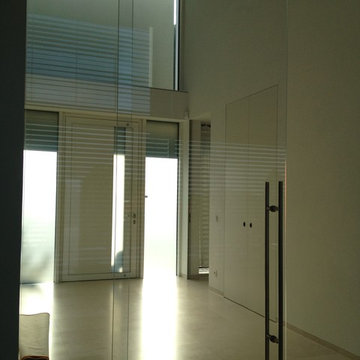
Hochmoderner Eingangsbereich: hier ist alles eine Nummer größer, die Deckenhöhe beträgt über sechs Meter, die Ganzglastür, haustür und die flächenbündig in die Wand eingelassene Garderobe haben eine Höhe von 2,75 m
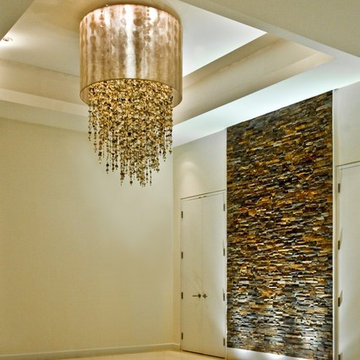
OCTOBER 2014
The challenge for the foyer of the Bayview Project was to tie the space together and have the light fixture work with and not compete against the feature wall. The Customized light fixture tied the room together. The 42”w Midnight Pearl ceiling flush mount was trimmed with iridescent dark hued Mother of Pearl shell and Swarovski® ELEMENTS Golden Teak colored crystal. The shell and crystal strands had a 60” extension added to make even more of a statement. The stunning 45”w shimmery sheer taupe shade topped off the dramatic shell ceiling mounted fixture.
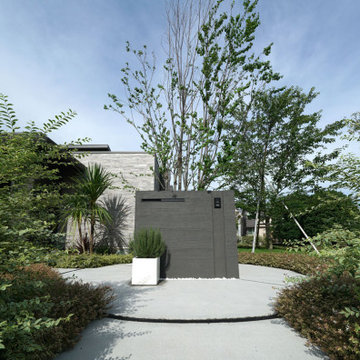
敷地入り口となる門周りです。ジョリパットを使用した塗り壁の仕上げとなっており、建物の色合いと合わせています。インターホンはスマホと連動するカメラ付きの仕様です。どこにいても応答することが可能です。
他の地域にある巨大なモダンスタイルのおしゃれな玄関 (グレーの壁、コンクリートの床、白い床) の写真
他の地域にある巨大なモダンスタイルのおしゃれな玄関 (グレーの壁、コンクリートの床、白い床) の写真
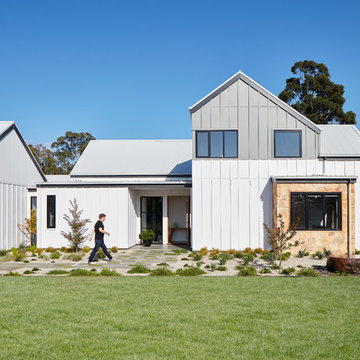
Entry to the Village house by GLOw design group. Photo by Jack Lovel
メルボルンにあるラグジュアリーな中くらいなカントリー風のおしゃれな玄関ドア (白い壁、コンクリートの床、淡色木目調のドア、白い床) の写真
メルボルンにあるラグジュアリーな中くらいなカントリー風のおしゃれな玄関ドア (白い壁、コンクリートの床、淡色木目調のドア、白い床) の写真
緑色の玄関 (白い床、黄色い床) の写真
1
