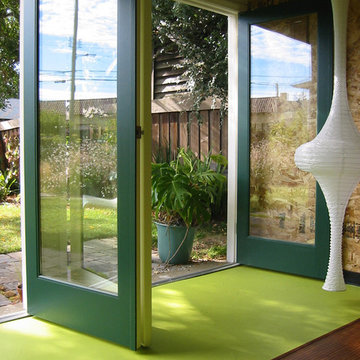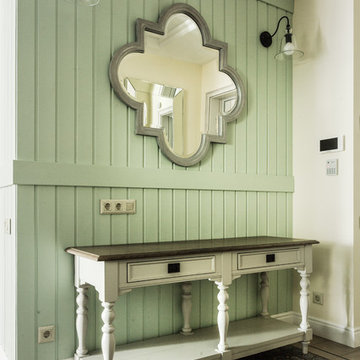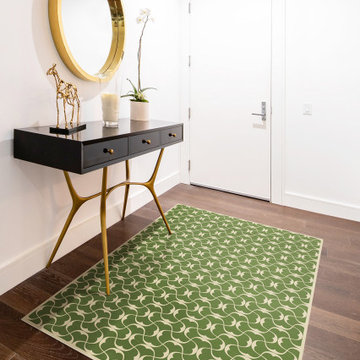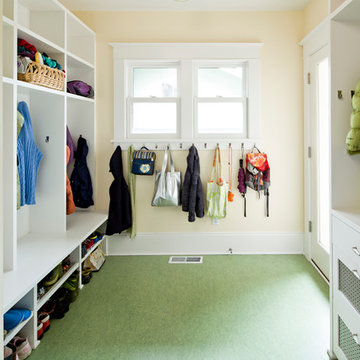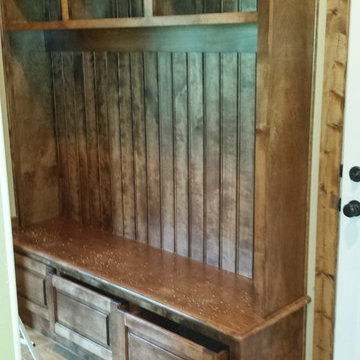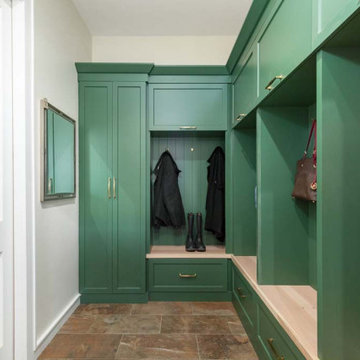緑色の玄関 (緑の床、紫の床) の写真
絞り込み:
資材コスト
並び替え:今日の人気順
写真 1〜11 枚目(全 11 枚)
1/4

We blended the client's cool and contemporary style with the home's classic midcentury architecture in this post and beam renovation. It was important to define each space within this open concept plan with strong symmetrical furniture and lighting. A special feature in the living room is the solid white oak built-in shelves designed to house our client's art while maximizing the height of the space.
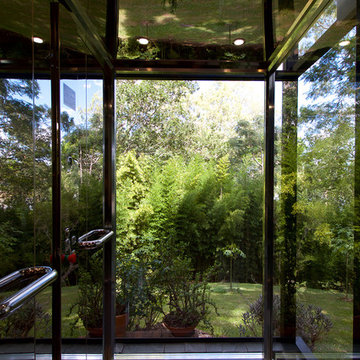
Continuing on from past works at this beautiful and finely kept residence, Petro Builders was employed to install a glass-walled lift and bathroom extension. In a simultaneously bold and elegant design by Claire Stevens, the new work had to match in seamlessly with the existing house. This required the careful sourcing of matching stone tiles and strict attention to detail at both the design and construction stages of the project.
From as early as the demolition and set-out stages, careful foresight was required to work within the tight constraints of this project, with the new design and existing structure offering only very narrow tolerances. True to form, our site supervisor Stefan went above and beyond to execute the project.
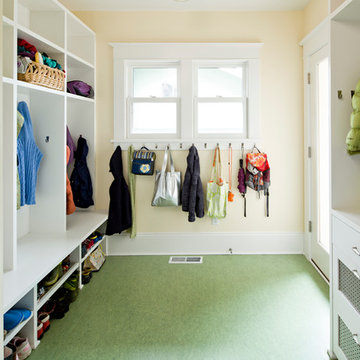
2-story, back addition with new kitchen, family room, mudroom, covered porch, master bedroom & bath
ポートランドにある中くらいなトラディショナルスタイルのおしゃれなシューズクローク (黄色い壁、リノリウムの床、緑の床) の写真
ポートランドにある中くらいなトラディショナルスタイルのおしゃれなシューズクローク (黄色い壁、リノリウムの床、緑の床) の写真
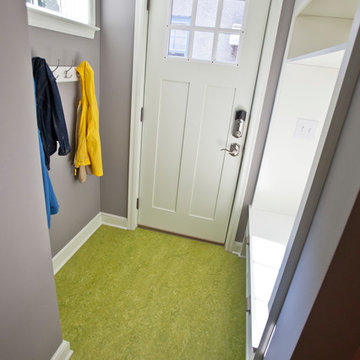
This very typical, 1947 built, story-and-a-half home in South Minneapolis had a small ‘U’ shaped kitchen adjacent to a similarly small dining room. These homeowners needed more space to prepare meals and store all the items needed in a modern kitchen. With a standard side entry access there was no more than a landing at the top of the basement stairs – no place to hang coats or even take off shoes!
Many years earlier, a small screened-in porch had been added off the dining room, but it was getting minimal use in our Minnesota climate.
With a new, spacious, family room addition in the place of the old screen porch and a 5’ expansion off the kitchen and side entry, along with removing the wall between the kitchen and the dining room, this home underwent a total transformation. What was once small cramped spaces is now a wide open great room containing kitchen, dining and family gathering spaces. As a bonus, a bright and functional mudroom was included to meet all their active family’s storage needs.
Natural light now flows throughout the space and Carrara marble accents in both the kitchen and around the fireplace tie the rooms together quite nicely! An ample amount of kitchen storage space was gained with Bayer Interior Woods cabinetry and stainless steel appliances are one of many modern conveniences this family can now enjoy daily. The flooring selection (Red Oak hardwood floors) will not only last for decades to come but also adds a warm feel to the whole home.
See full details (including before photos) on our website at http://www.castlebri.com/wholehouse/project-2408-1/
Designed by: Mark Benzell
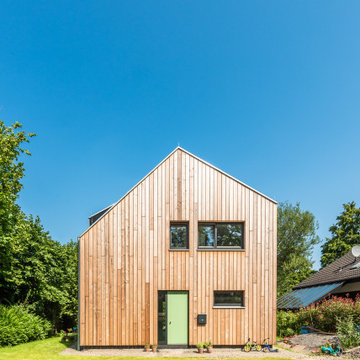
Bitte nicht stören
!
Pferdekoppel, Streuobstwiese und die Ruhe des Waldes. Das kleine Einfamilienhaus gliedert sich wie selbstverständlich und ganz unaufdringlich in die bestehende Struktur aus Wäldchen, Feldern und Einfamilienhäusern ein.
Das freie Baulückengrundstück wurde lange Zeit von Gehölzen und Sträuchern vereinnahmt und lag unscheinbar am Wegesrand der kleinen Sackgassenstraße, worüber gerade mal acht Häuser zu erreichen sind. Das neunte Haus sollte dieses Idyll nicht stören, sondern vervollständigen. Baufluchten und Volumen orientieren sich an den Nachbarn.
Die Bauherren, eine junge vierköpfiger Familie, mit Wurzeln in Mülheim und Oberhausen, wollten das Berliner Großstadtflair gegen die Qualitäten der Metropolregion Ruhrgebiet eintauschen. Die Vorzüge aus eng verbundenen und gut miteinander verknüpften Städten und dazu der schnelle Kurzschluss ins Grüne und die Natur direkt vor der Haustür ließen die Entscheidung nicht schwer fallen. Die Nähe zur Familie, Heimat und Freunden aus Kindertagen war da fast nur noch das „i Tüpfelchen“.
Aber nicht nur lokal sollte sich das Gebäude einer gewissen Naturverbundenheit unterstellen, auch die Bauweise, die gewählten Materialien und die Haustechnik sollten möglichst ökologisch und sinnvoll eingesetzt werden. So entstand auf kleinem Grundriss ein Energieeffizientes Gebäude im KfW70 Standard.
Als Primärbauweise entschieden sich die Bauherren für eine Holzrahmenbauweise mit Zellulosedämmung, dreifach verglaste Holz-Aluminium Fenster, sowie einer Holzfassade aus breiten Lärchendielen. Unterstützt wird die Effizienz der Gebäudehülle durch eine kontrollierte Lüftungsanlage, welches das ganz Jahr über ein angenehmes und behagliches Wohnklima schafft.
Grundrissausrichtung und -orientierung der Fenster wurde bewusst auf den Tagesablauf der Bewohner abgestimmt. So findet der Licht und Sonneneinfall dort statt, wo er tageszeitlich gewünscht ist. Das Erdgeschoss bietet viel Raum für das gemeinsame Familienleben. Küche, Esszimmer und Wohnzimmer bilden das offen Herzstück des Erdgeschosses. Die Vielzahl an möglichen Blickbeziehungen zwischen den Bereichen, mit direkter Verknüpfung zum Garten, bieten nicht nur in der Nutzung viele Möglichkeiten. Auch das Spielen im und um das Haus herum spiegeln das Einbinden in die Umgebung besonders gut wieder.
Der Baustoff Holz ist überall im Haus spür- und erlebbar. Über die Holz-Aluminium Fenstern mit innenseitig klar lasiertem Fichtenholz, der skulpturalen Innentreppe aus Bau-Schichtholz Platten, hin zur unbehandelten Massivholzdecke. Die Böden hingegen wurden mit einem homogenen Linoleum in dunkel Lila belegt, wodurch Kontrast und Farbabstimmung den Räumen noch mehr Tiefe verleihen. Die Ruhe und Stärke des Erscheinungsbildes werden subtil aber zielgerichtet durch das passgenaue Zusammenspiel von Proportionen, Fassadenbrett & Fuge, sowie den bewusst gesetzten Fensterformaten erzeugt und ist das Resultat einer konsequenten und bis ins Detail ausgearbeiteten Planung.
緑色の玄関 (緑の床、紫の床) の写真
1
