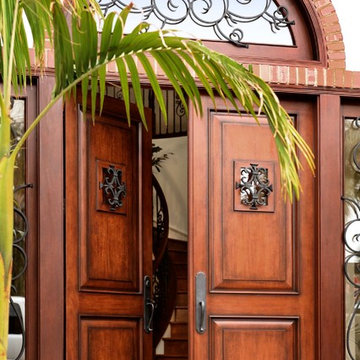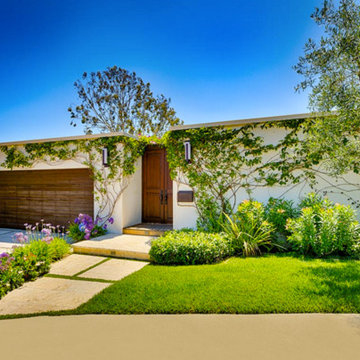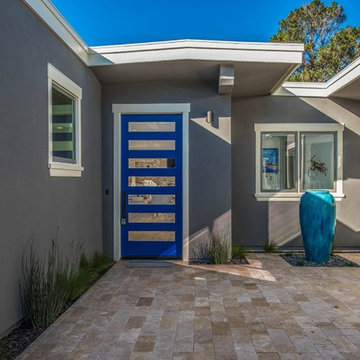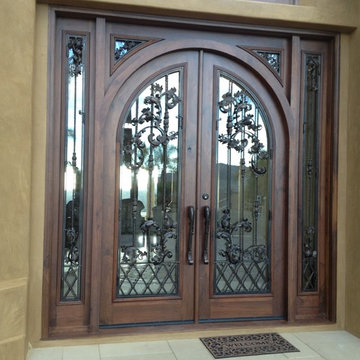緑色の玄関 (トラバーチンの床、ベージュの床) の写真
絞り込み:
資材コスト
並び替え:今日の人気順
写真 1〜16 枚目(全 16 枚)
1/4

© Andrew Pogue
デンバーにある高級な中くらいなモダンスタイルのおしゃれな玄関ドア (ベージュの壁、トラバーチンの床、黒いドア、ベージュの床) の写真
デンバーにある高級な中くらいなモダンスタイルのおしゃれな玄関ドア (ベージュの壁、トラバーチンの床、黒いドア、ベージュの床) の写真
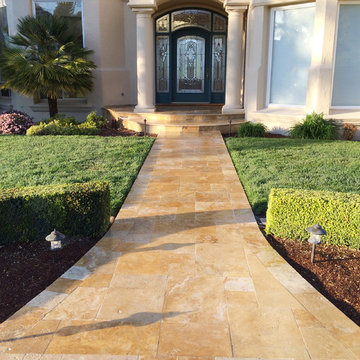
Calstone "Mission" pavers. Travertine is Tuscany Riviera. Black Diamond Landscape Design. Daniel Photography Ltd.
サンフランシスコにある中くらいな地中海スタイルのおしゃれな玄関ドア (ベージュの壁、トラバーチンの床、黒いドア、ベージュの床) の写真
サンフランシスコにある中くらいな地中海スタイルのおしゃれな玄関ドア (ベージュの壁、トラバーチンの床、黒いドア、ベージュの床) の写真
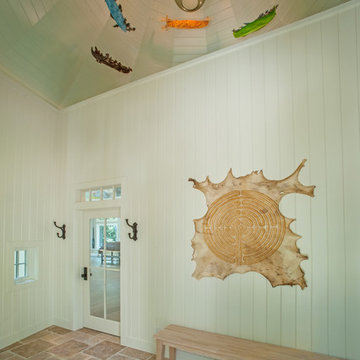
Built by Adelaine Construction, Inc. in Harbor Springs, Michigan. Drafted by ZKE Designs in Oden, Michigan and photographed by Speckman Photography in Rapid City, Michigan.
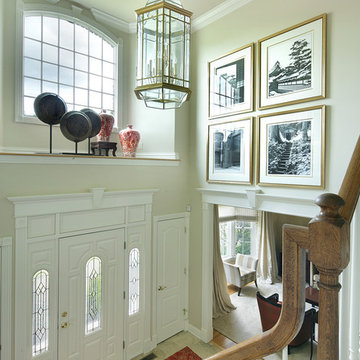
This is the entrance foyer that features a rug with a slightly Asian flavor in a cinnabar color. The art above the door are photos of Japanese black and white temples enlarged to fit the space. The designer placed a grouping of artifacts above the doorway some which incorporate a nautral look and others that bring in the cinnabar color.
Designer: Jo Ann Alston
Photogrpher: Peter Rymwid
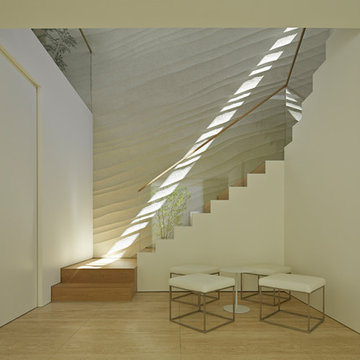
入口のドアを入って最初に目に入るのは久住氏による波模様の階段空間です。
左官の手による波の流れと、上階から差し込む光が2Fへと誘います。
東京23区にあるモダンスタイルのおしゃれな玄関ホール (白い壁、トラバーチンの床、ガラスドア、ベージュの床) の写真
東京23区にあるモダンスタイルのおしゃれな玄関ホール (白い壁、トラバーチンの床、ガラスドア、ベージュの床) の写真
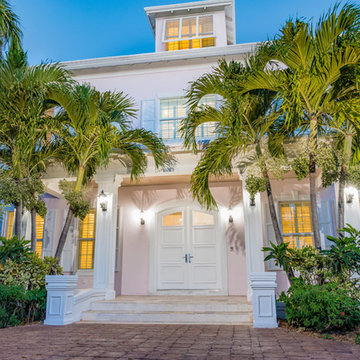
Welcome to Sand Dollar, a grand five bedroom, five and a half bathroom family home the wonderful beachfront, marina based community of Palm Cay. On a double lot, the main house, pool, pool house, guest cottage with three car garage make an impressive homestead, perfect for a large family. Built to the highest specifications, Sand Dollar features a Bermuda roof, hurricane impact doors and windows, plantation shutters, travertine, marble and hardwood floors, high ceilings, a generator, water holding tank, and high efficiency central AC.
The grand entryway is flanked by formal living and dining rooms, and overlooking the pool is the custom built gourmet kitchen and spacious open plan dining and living areas. Granite counters, dual islands, an abundance of storage space, high end appliances including a Wolf double oven, Sub Zero fridge, and a built in Miele coffee maker, make this a chef’s dream kitchen.
On the second floor there are five bedrooms, four of which are en suite. The large master leads on to a 12’ covered balcony with balmy breezes, stunning marina views, and partial ocean views. The master bathroom is spectacular, with marble floors, a Jacuzzi tub and his and hers spa shower with body jets and dual rain shower heads. A large cedar lined walk in closet completes the master suite.
On the third floor is the finished attic currently houses a gym, but with it’s full bathroom, can be used for guests, as an office, den, playroom or media room.
Fully landscaped with an enclosed yard, sparkling pool and inviting hot tub, outdoor bar and grill, Sand Dollar is a great house for entertaining, the large covered patio and deck providing shade and space for easy outdoor living. A three car garage and is topped by a one bed, one bath guest cottage, perfect for in laws, caretakers or guests.
Located in Palm Cay, Sand Dollar is perfect for family fun in the sun! Steps from a gorgeous sandy beach, and all the amenities Palm Cay has to offer, including the world class full service marina, water sports, gym, spa, tennis courts, playground, pools, restaurant, coffee shop and bar. Offered unfurnished.
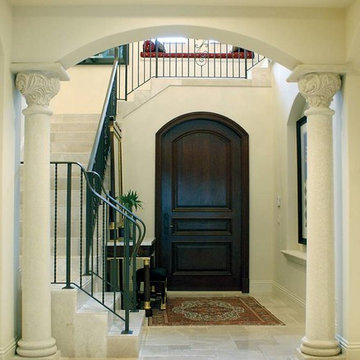
Entry
マイアミにあるラグジュアリーな中くらいな地中海スタイルのおしゃれな玄関ロビー (ベージュの壁、トラバーチンの床、濃色木目調のドア、ベージュの床) の写真
マイアミにあるラグジュアリーな中くらいな地中海スタイルのおしゃれな玄関ロビー (ベージュの壁、トラバーチンの床、濃色木目調のドア、ベージュの床) の写真
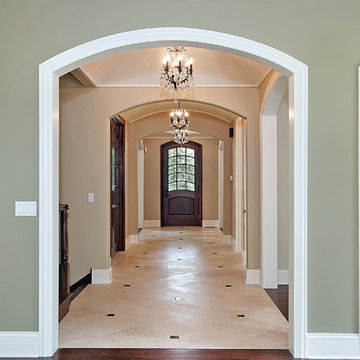
As a builder of custom homes primarily on the Northshore of Chicago, Raugstad has been building custom homes, and homes on speculation for three generations. Our commitment is always to the client. From commencement of the project all the way through to completion and the finishing touches, we are right there with you – one hundred percent. As your go-to Northshore Chicago custom home builder, we are proud to put our name on every completed Raugstad home.
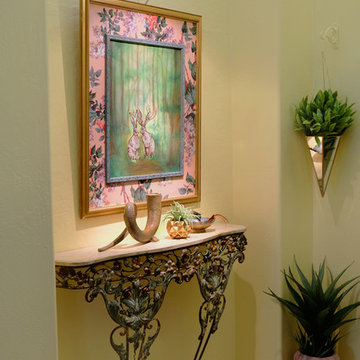
SoCo, eclectic style entryway decor, featuring SW botanicals, a reclaimed and painted antique metal table with a marble top and original artwork by artist/designer Carrie Glenn matted in vintage floral fabric.
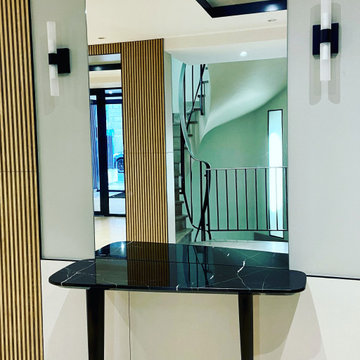
Rénovation d'un hall d'immeuble pose d'un miroir, commode et luminaires
パリにある高級な中くらいなコンテンポラリースタイルのおしゃれな玄関ロビー (トラバーチンの床、黒いドア、ベージュの床、折り上げ天井) の写真
パリにある高級な中くらいなコンテンポラリースタイルのおしゃれな玄関ロビー (トラバーチンの床、黒いドア、ベージュの床、折り上げ天井) の写真
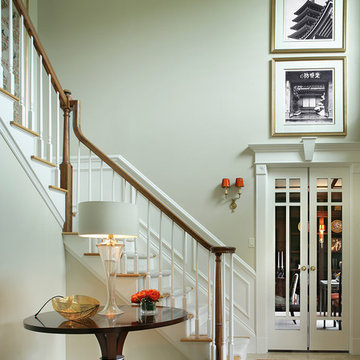
This is another shot of the entrance to the home. Note the doors to the library are painted cream on one side and are wood on the other. The black and white photographs above the door are of Japanese temples enlarged to fit the space. The lampshades are custom in a cinnabar color and are string shades. The table is by Bolier. The lamp is Donghia. This room is about reflecting family ancestry and the elegance of simplicity and shapes. There is a Japanese obi framed in the stairwell that you can see if you look to the left of the photo.
Designer: Jo Ann Alston
Photographer: Peter Rymwid
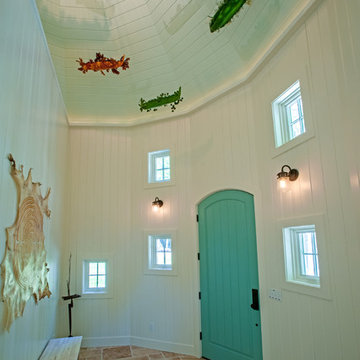
Built by Adelaine Construction, Inc. in Harbor Springs, Michigan. Drafted by ZKE Designs in Oden, Michigan and photographed by Speckman Photography in Rapid City, Michigan.
緑色の玄関 (トラバーチンの床、ベージュの床) の写真
1
