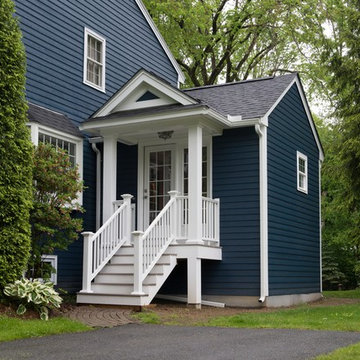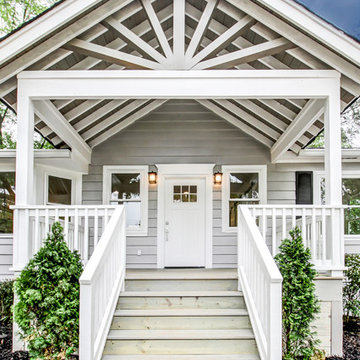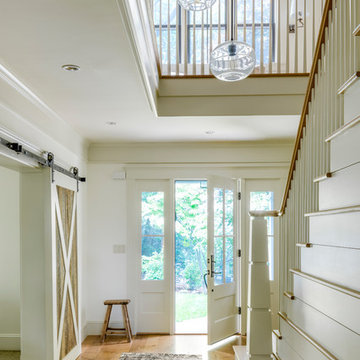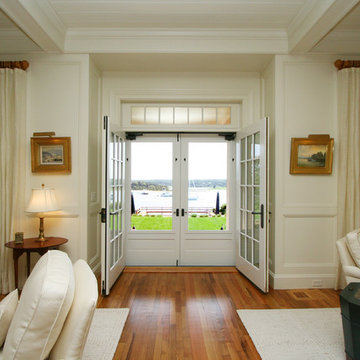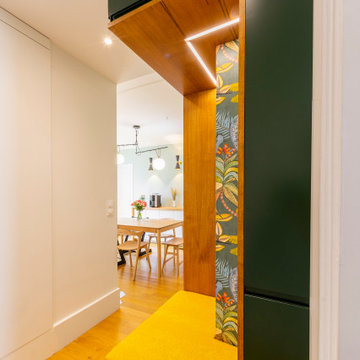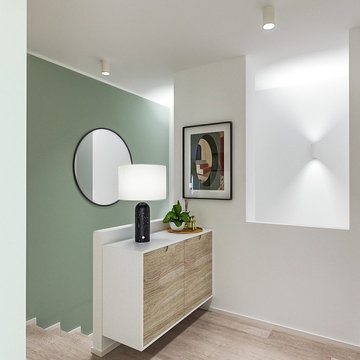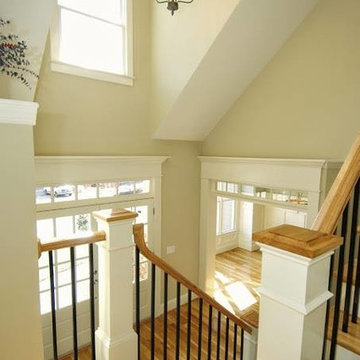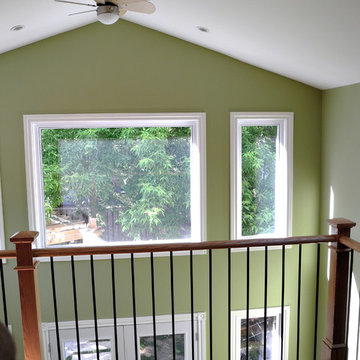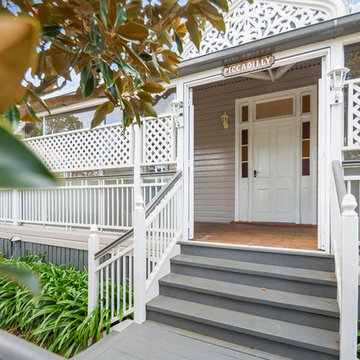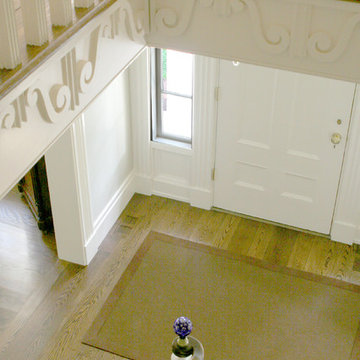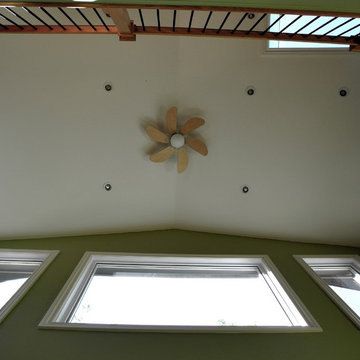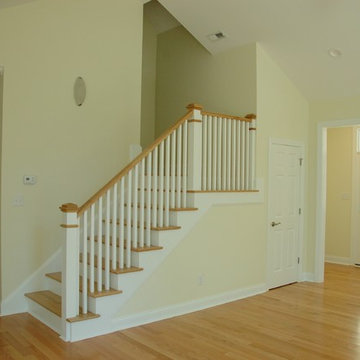緑色の玄関 (淡色無垢フローリング、白いドア) の写真
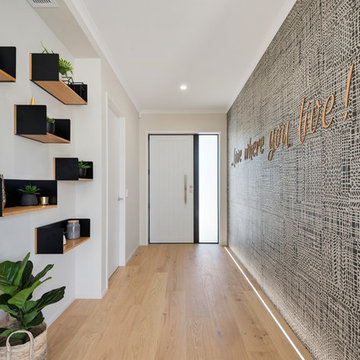
オークランドにあるビーチスタイルのおしゃれな玄関ホール (ベージュの壁、淡色無垢フローリング、白いドア、ベージュの床) の写真
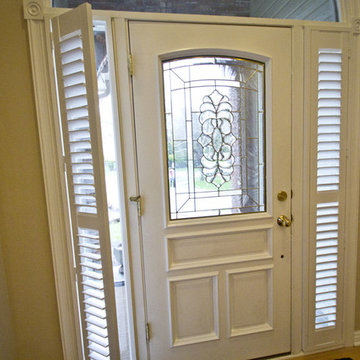
Hunter Douglas Shutters on Sidelight Windows.
Photo Credit: Kristian Anderson
オマハにある中くらいなトラディショナルスタイルのおしゃれな玄関ドア (茶色い壁、淡色無垢フローリング、白いドア、茶色い床) の写真
オマハにある中くらいなトラディショナルスタイルのおしゃれな玄関ドア (茶色い壁、淡色無垢フローリング、白いドア、茶色い床) の写真
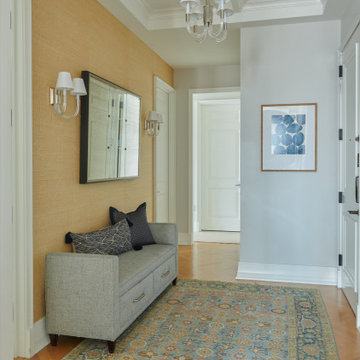
Spacious Manhattan apartment for a fun family of five, smart design, full of style.
ニューヨークにあるトラディショナルスタイルのおしゃれな玄関ロビー (ベージュの壁、淡色無垢フローリング、白いドア、茶色い床) の写真
ニューヨークにあるトラディショナルスタイルのおしゃれな玄関ロビー (ベージュの壁、淡色無垢フローリング、白いドア、茶色い床) の写真
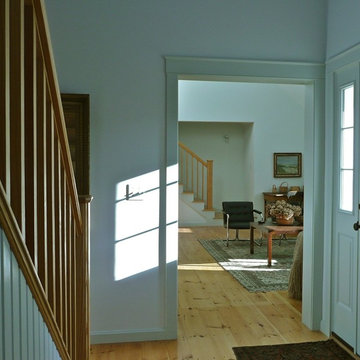
The house on Cranberry Lane began with a reproduction of a historic “half Cape” cottage that was built as a retirement home for one person in 1980. Nearly thirty years later, the next generation of the family asked me to incorporate the original house into a design that would accomodate the extended family for vacations and holidays, yet keep the look and feel of the original cottage from the street. While they wanted a traditional exterior, my clients also asked for a house that would feel more spacious than it looked, and be filled with natural light.
Inside the house, the materials and details are traditional, but the spaces are not. Coming in from the farmer’s porch, the vaulted entry comes as a surprise, with light streaming in from skylights above the stair.
All the interior trim, millwork, cabinets, stairs and railings were built on site, providing character to the house with a modern spin on traditional New England craftsmanship.
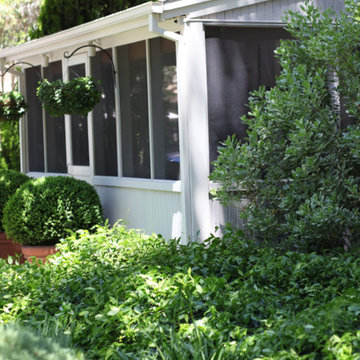
Remodel of AirBNB cottage and gardens
オレンジカウンティにあるお手頃価格の小さなカントリー風のおしゃれな玄関ドア (グレーの壁、淡色無垢フローリング、白いドア、ベージュの床) の写真
オレンジカウンティにあるお手頃価格の小さなカントリー風のおしゃれな玄関ドア (グレーの壁、淡色無垢フローリング、白いドア、ベージュの床) の写真
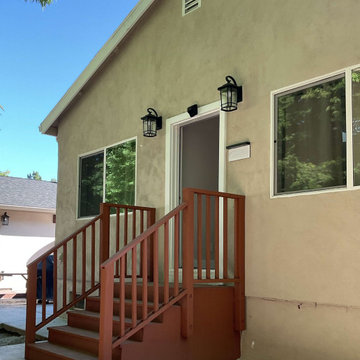
The stepped entrance, designed for flood zone area detached A.D.U., provided a much preferred direct street access. Keeping the budget constraints in mind, railing design was kept simple.
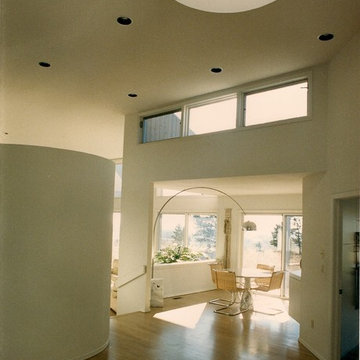
You are looking at the most geometric space in the interior. Of note is the variation in ceiling height, the angled wall to the right that expands the visitor's entry experience, the round form to the left that allows one two circulation paths (private and public), the round skylight and clerestory beyond. The home is also multi-level with it's sunken Great Room barely visible to the rear.
arch@jkadesign.net
緑色の玄関 (淡色無垢フローリング、白いドア) の写真
1

