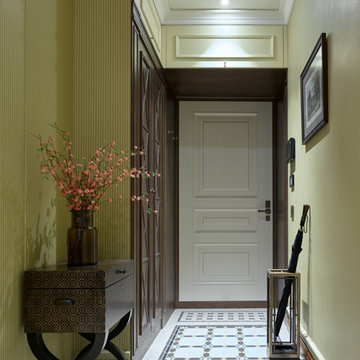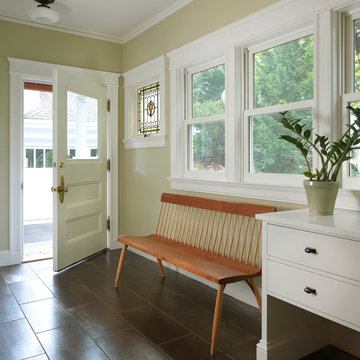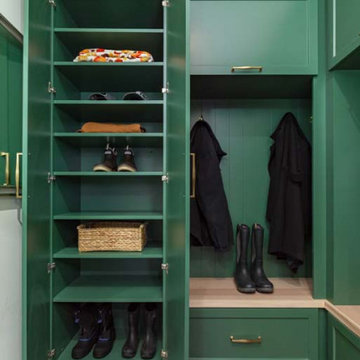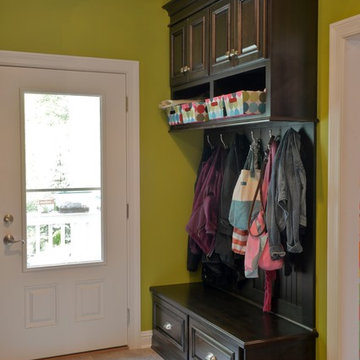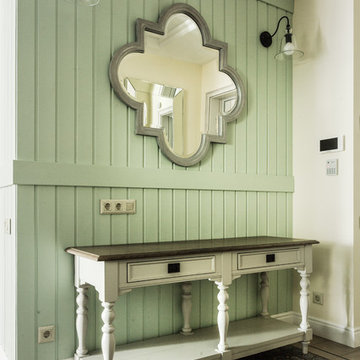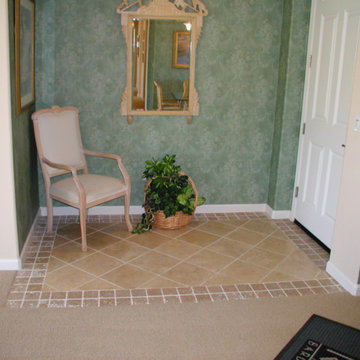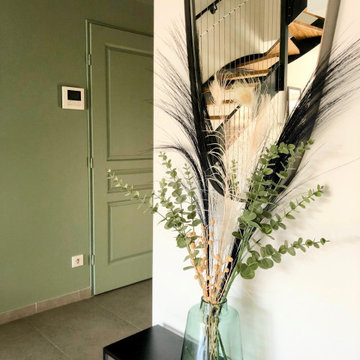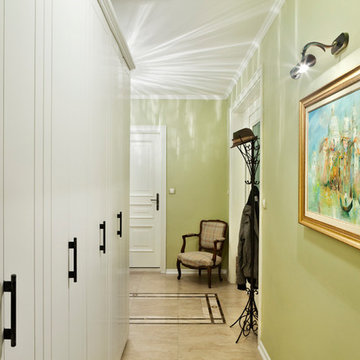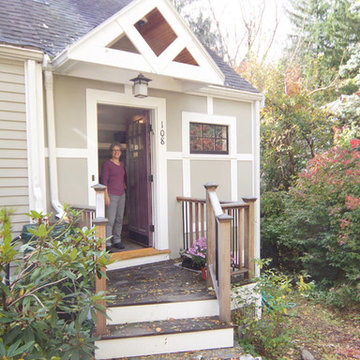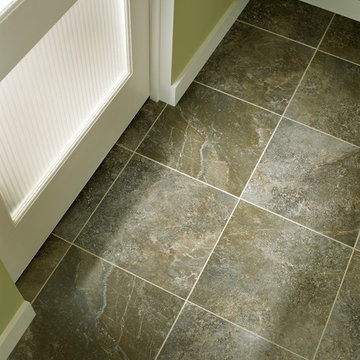緑色の玄関 (セラミックタイルの床、緑の壁) の写真
絞り込み:
資材コスト
並び替え:今日の人気順
写真 1〜20 枚目(全 30 枚)
1/4
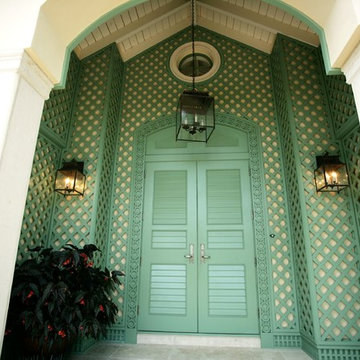
Since the homeowner is fond of gardening, a French-style trellis entrance was designed in a fresh apple-green color to contrast against the color of the house to set the tone. That color was then applied as an accent color to the shutters and the metal roof.
Photographed by Bruce Miller
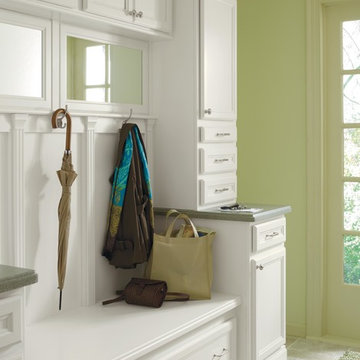
Enjoy the classic good looks and versatile value of Wainscott cabinetry. An echo of Martha Stewart's popular Turkey Hill design, Wainscott features a partial overlay door styling for the budget-conscious consumer. It impresses in an entryway or laundry room as well as in the kitchen.
Martha Stewart Living Wainscott PureStyle cabinetry in Picket fence.
Martha Stewart Living Corian countertop in Tundra.
Martha Stewart Living hardware in Polished Nickel.
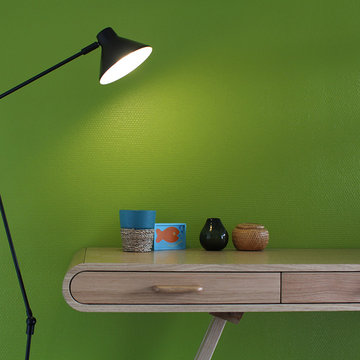
Le coin bureau anime avec élégance l'espace sous l'escalier.
Photo O & N Richard
他の地域にある中くらいなコンテンポラリースタイルのおしゃれな玄関ロビー (セラミックタイルの床、グレーの床、緑の壁) の写真
他の地域にある中くらいなコンテンポラリースタイルのおしゃれな玄関ロビー (セラミックタイルの床、グレーの床、緑の壁) の写真
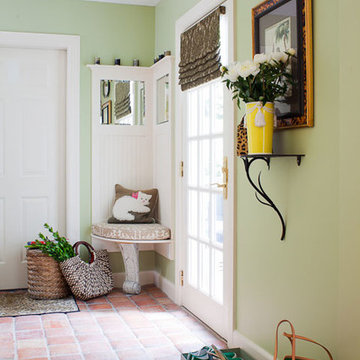
A transitional house in New Hampshire featuring mint green walls and tile floors.
Homes designed by Franconia interior designer Randy Trainor. She also serves the New Hampshire Ski Country, Lake Regions and Coast, including Lincoln, North Conway, and Bartlett.
For more about Randy Trainor, click here: https://crtinteriors.com/
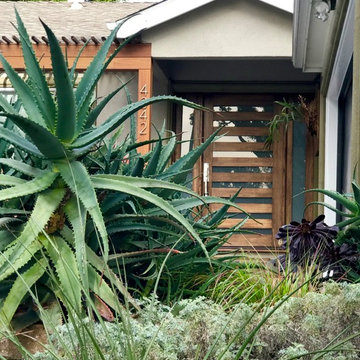
Drought tolerant low water and California Native plantings.
ロサンゼルスにある高級な中くらいなモダンスタイルのおしゃれな玄関ドア (緑の壁、セラミックタイルの床、木目調のドア、マルチカラーの床) の写真
ロサンゼルスにある高級な中くらいなモダンスタイルのおしゃれな玄関ドア (緑の壁、セラミックタイルの床、木目調のドア、マルチカラーの床) の写真
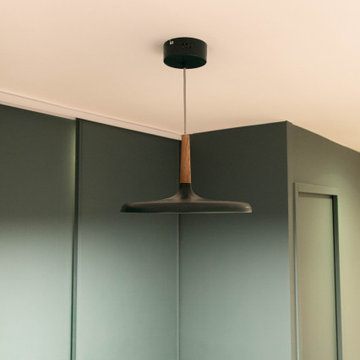
Entrée verte avec buanderie et porte coulissante.
パリにあるコンテンポラリースタイルのおしゃれな玄関 (緑の壁、セラミックタイルの床) の写真
パリにあるコンテンポラリースタイルのおしゃれな玄関 (緑の壁、セラミックタイルの床) の写真
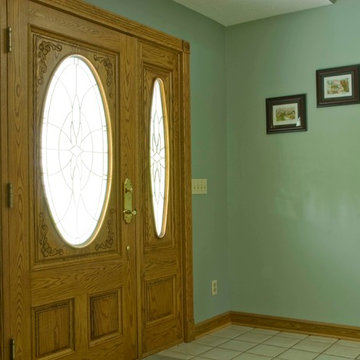
Jon Roblin Photography
クリーブランドにある中くらいなトラディショナルスタイルのおしゃれな玄関ドア (緑の壁、セラミックタイルの床、木目調のドア) の写真
クリーブランドにある中くらいなトラディショナルスタイルのおしゃれな玄関ドア (緑の壁、セラミックタイルの床、木目調のドア) の写真
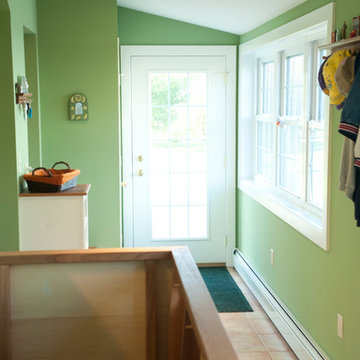
This West Chester rancher had a rather dilapidated back porch that served as the principal entrance to the house. Meanwhile, the stairway to the basement went through the kitchen, cutting 4’ from the width of this room. When Derek and Abbey wanted to spruce up the porch, we saw an opportunity to move the basement stairway out of the kitchen.
Design Criteria:
- Replace 3-season porch with 4-season mudroom.
- Move basement stairway from kitchen to mudroom.
Special Features:
- Custom stair railing of maple and mahogany.
- Custom built-ins and coat rack.
- Narrow Fishing Rod closet cleverly tucked under the stairs
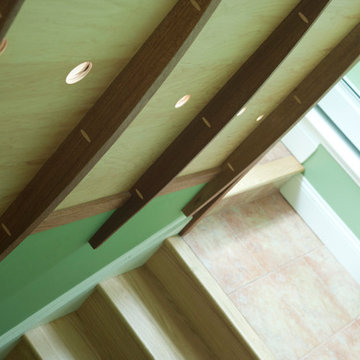
This West Chester rancher had a rather dilapidated back porch that served as the principal entrance to the house. Meanwhile, the stairway to the basement went through the kitchen, cutting 4’ from the width of this room. When Derek and Abbey wanted to spruce up the porch, we saw an opportunity to move the basement stairway out of the kitchen.
Design Criteria:
- Replace 3-season porch with 4-season mudroom.
- Move basement stairway from kitchen to mudroom.
Special Features:
- Custom stair railing of maple and mahogany.
- Custom built-ins and coat rack.
- Narrow Fishing Rod closet cleverly tucked under the stairs
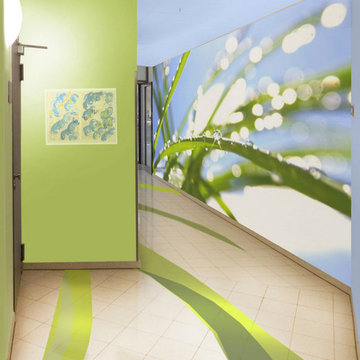
Der eher triste und langweilige Eingangsbereich sollte freundlicher gestaltet werden. Interiro Designerin Monika Günnewig hollte mit der Wandtapete die Natur und Frische ins Haus. Die grüne Wandfarbe und das Aufgreifen des Designs im Boden machen aus dem Eingangsbereich ein positives Erlebnis.
緑色の玄関 (セラミックタイルの床、緑の壁) の写真
1
