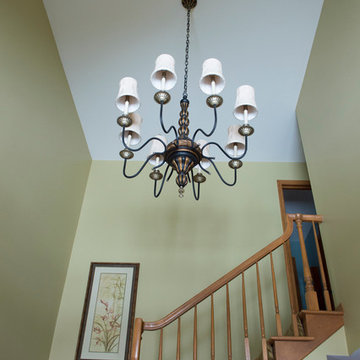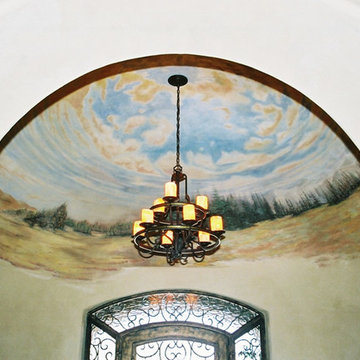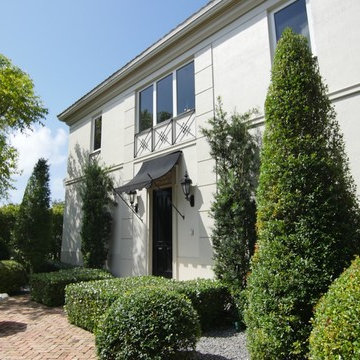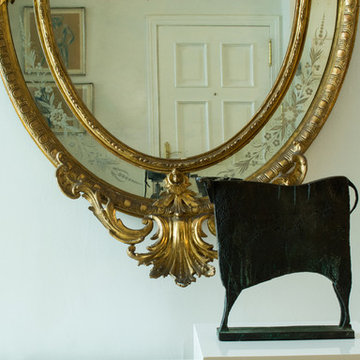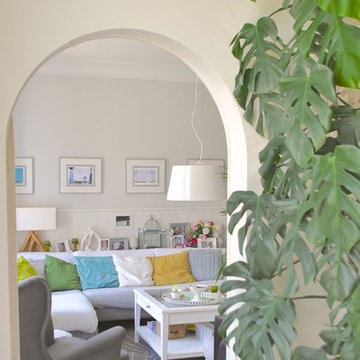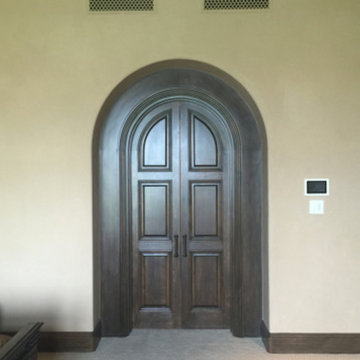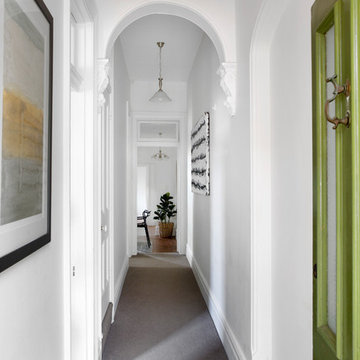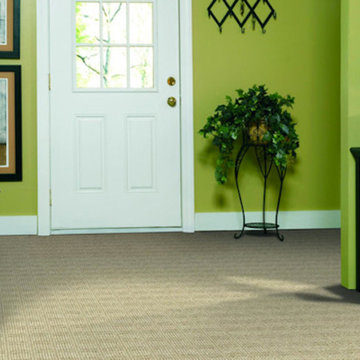緑色の玄関 (カーペット敷き、テラゾーの床) の写真
絞り込み:
資材コスト
並び替え:今日の人気順
写真 1〜20 枚目(全 24 枚)
1/4

Spacecrafting Photography
ミネアポリスにある高級な小さなビーチスタイルのおしゃれなマッドルーム (白い壁、カーペット敷き、白いドア、ベージュの床、塗装板張りの天井、塗装板張りの壁) の写真
ミネアポリスにある高級な小さなビーチスタイルのおしゃれなマッドルーム (白い壁、カーペット敷き、白いドア、ベージュの床、塗装板張りの天井、塗装板張りの壁) の写真
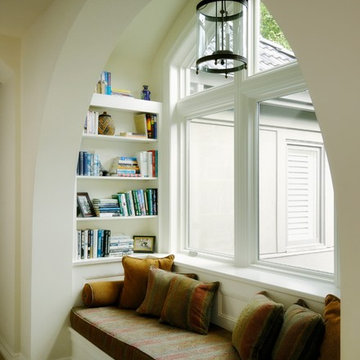
The cozy new window seat added in Phase II perches just above the reworked entry. Perfect for curling up with a good book.
“We were surprised, the window seat turned out to be our favorite place in the whole house, I'm so glad Dennis convinced us to add it.”
— Homeowner
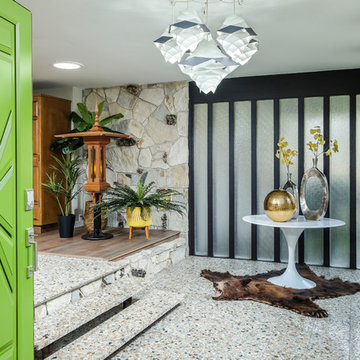
Original 1953 mid century custom home was renovated with minimal wall removals in order to maintain the original charm of this home. Several features and finishes were kept or restored from the original finish of the house. The new products and finishes were chosen to emphasize the original custom decor and architecture. Design, Build, and most of all, Enjoy!
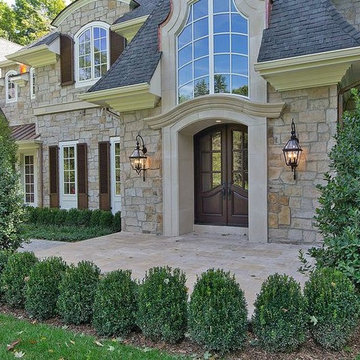
Custom wood entry door.
Mahogany wood pre finished in dark walnut
$7,500
ニューヨークにあるお手頃価格の広いおしゃれな玄関ドア (ベージュの壁、テラゾーの床、茶色いドア) の写真
ニューヨークにあるお手頃価格の広いおしゃれな玄関ドア (ベージュの壁、テラゾーの床、茶色いドア) の写真
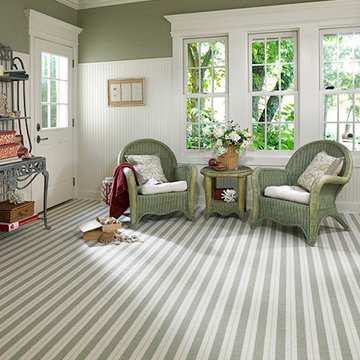
This is an installation for a Karastan carpet called Cabo Del Soul Stripes
ボストンにあるコンテンポラリースタイルのおしゃれな玄関 (カーペット敷き) の写真
ボストンにあるコンテンポラリースタイルのおしゃれな玄関 (カーペット敷き) の写真
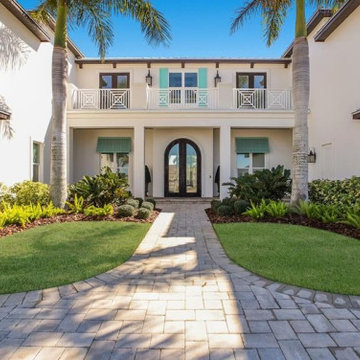
STUNNING HOME ON TWO LOTS IN THE RESERVE AT HARBOUR WALK. One of the only homes on two lots in The Reserve at Harbour Walk. On the banks of the Manatee River and behind two sets of gates for maximum privacy. This coastal contemporary home was custom built by Camlin Homes with the highest attention to detail and no expense spared. The estate sits upon a fully fenced half-acre lot surrounded by tropical lush landscaping and over 160 feet of water frontage. all-white palette and gorgeous wood floors. With an open floor plan and exquisite details, this home includes; 4 bedrooms, 5 bathrooms, 4-car garage, double balconies, game room, and home theater with bar. A wall of pocket glass sliders allows for maximum indoor/outdoor living. The gourmet kitchen will please any chef featuring beautiful chandeliers, a large island, stylish cabinetry, timeless quartz countertops, high-end stainless steel appliances, built-in dining room fixtures, and a walk-in pantry. heated pool and spa, relax in the sauna or gather around the fire pit on chilly nights. The pool cabana offers a great flex space and a full bath as well. An expansive green space flanks the home. Large wood deck walks out onto the private boat dock accommodating 60+ foot boats. Ground floor master suite with a fireplace and wall to wall windows with water views. His and hers walk-in California closets and a well-appointed master bath featuring a circular spa bathtub, marble countertops, and dual vanities. A large office is also found within the master suite and offers privacy and separation from the main living area. Each guest bedroom has its own private bathroom. Maintain an active lifestyle with community features such as a clubhouse with tennis courts, a lovely park, multiple walking areas, and more. Located directly next to private beach access and paddleboard launch. This is a prime location close to I-75,
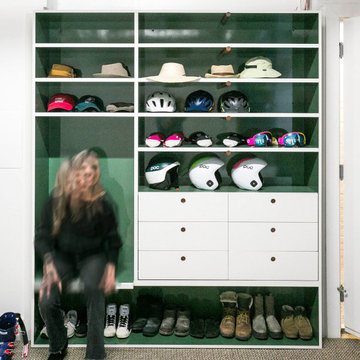
A modern mud room with an organized cabinet and seat for putting on your shoes. The clean lines and uncluttered shelves house a busy family's gear.
フィラデルフィアにある高級な小さなモダンスタイルのおしゃれなマッドルーム (カーペット敷き) の写真
フィラデルフィアにある高級な小さなモダンスタイルのおしゃれなマッドルーム (カーペット敷き) の写真
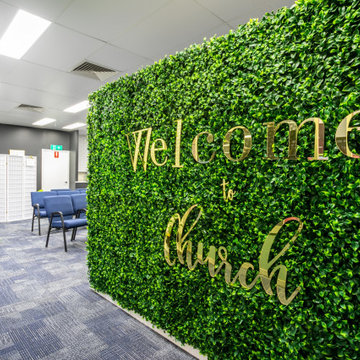
After photo
Accent wall built to screen off the main congregation area from the entry. Faux plant tiles were used to decorate the wall to make it a beautiful welcome feature for the church.
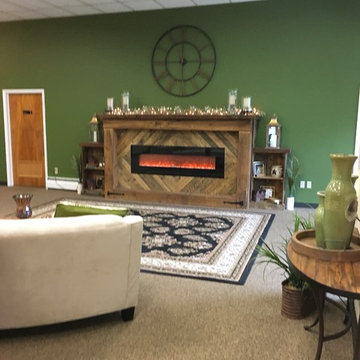
A very peaceful setting in a commercial space! We had a very large blank wall to do something with so couldn't resist but add a custom rustic fireplace in the center of it...clients can come and relax while waiting and employees can enjoy the fire on a cold wintery day!!! How sweet is that! All the comforts of home!
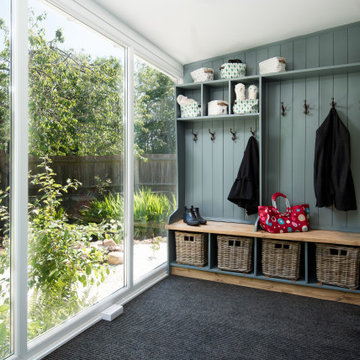
Entrance with storage
他の地域にあるお手頃価格の中くらいなモダンスタイルのおしゃれな玄関ロビー (青い壁、カーペット敷き、ガラスドア、グレーの床、板張り壁) の写真
他の地域にあるお手頃価格の中くらいなモダンスタイルのおしゃれな玄関ロビー (青い壁、カーペット敷き、ガラスドア、グレーの床、板張り壁) の写真
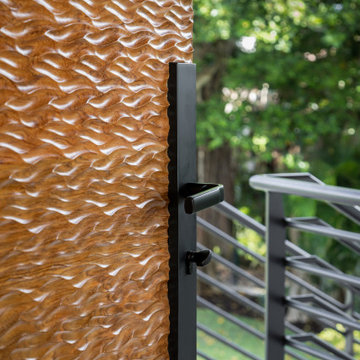
Möbius was designed with intention of breaking away from architectural norms, including repeating right angles, and standard roof designs and connections. Nestled into a serene landscape on the barrier island of Casey Key, the home features protected, navigable waters with a dock on the rear side, and a private beach and Gulf views on the front. Materials like cypress, coquina, and shell tabby are used throughout the home to root the home to its place.
This image shows the entry door, which was designed to mimic the ripples on the bay behind the home.
Photo by Ryan Gamma
緑色の玄関 (カーペット敷き、テラゾーの床) の写真
1
