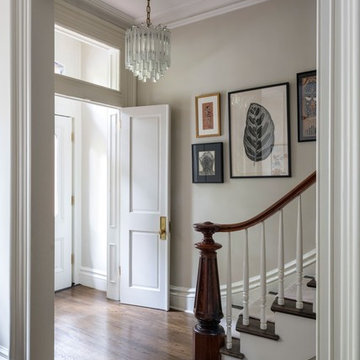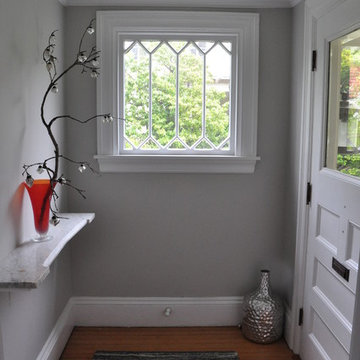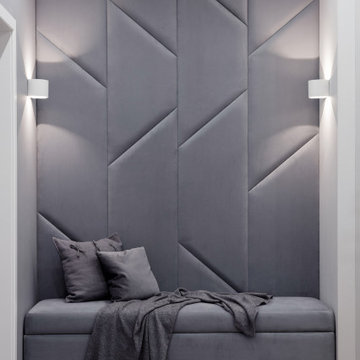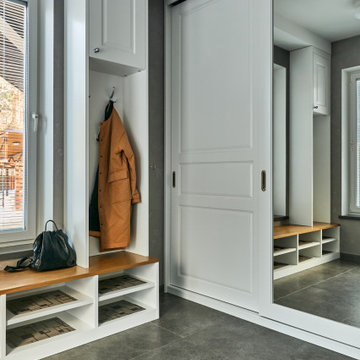グレーの玄関ラウンジ (グレーの壁) の写真
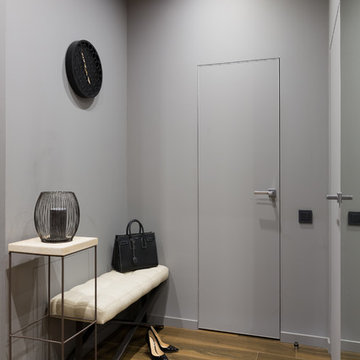
Иван Сорокин
サンクトペテルブルクにあるお手頃価格の小さなコンテンポラリースタイルのおしゃれな玄関ラウンジ (グレーの壁、磁器タイルの床、茶色い床) の写真
サンクトペテルブルクにあるお手頃価格の小さなコンテンポラリースタイルのおしゃれな玄関ラウンジ (グレーの壁、磁器タイルの床、茶色い床) の写真
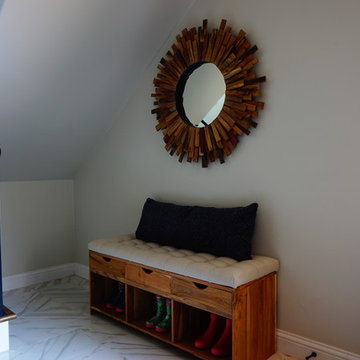
A cushioned bench offers a nice spot for putting on shoes and stowing last minute items such as a dog leash, rain boots, or grocery bags. The mirror reflects light into the small entry area and provides a spot for a quick look before dashing out the door.
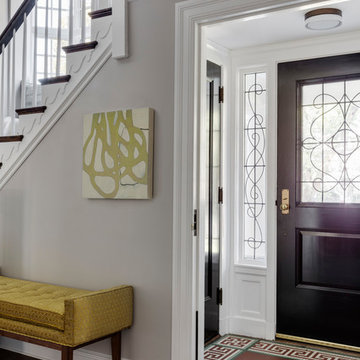
TEAM
Architect: LDa Architecture & Interiors
Interior Design: Thread By Lindsay Bentis
Builder: Great Woods Post & Beam Company, Inc.
Photographer: Greg Premru
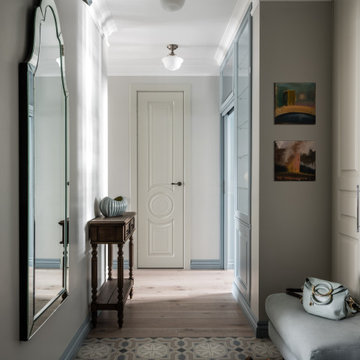
モスクワにあるお手頃価格の中くらいなトラディショナルスタイルのおしゃれな玄関ラウンジ (グレーの壁、磁器タイルの床、マルチカラーの床、全タイプの天井の仕上げ、全タイプの壁の仕上げ) の写真
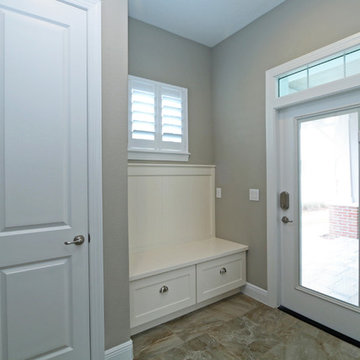
Side entry foyer with landing bench for shoes and bags. This is a convenient and cool place for organizing your family coming or going. The custom wood bench features recessed panel drawers, the flooring is 18 x 18 " essex cream ceramic tile (from Alpha tile), and the "Amazing Gray" walls (Sherwan Williams SW7044), and trim is in Pure White (SW705).
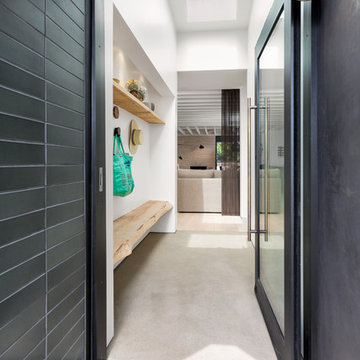
Exterior entry from front yard
Photo by Clark Dugger
ロサンゼルスにあるラグジュアリーな中くらいなコンテンポラリースタイルのおしゃれな玄関ラウンジ (グレーの壁、コンクリートの床、黒いドア、ベージュの床) の写真
ロサンゼルスにあるラグジュアリーな中くらいなコンテンポラリースタイルのおしゃれな玄関ラウンジ (グレーの壁、コンクリートの床、黒いドア、ベージュの床) の写真
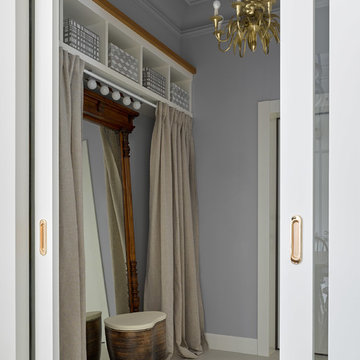
Двухкомнатная квартира площадью 84 кв м располагается на первом этаже ЖК Сколково Парк.
Проект квартиры разрабатывался с прицелом на продажу, основой концепции стало желание разработать яркий, но при этом ненавязчивый образ, при минимальном бюджете. За основу взяли скандинавский стиль, в сочетании с неожиданными декоративными элементами. С другой стороны, хотелось использовать большую часть мебели и предметов интерьера отечественных дизайнеров, а что не получалось подобрать - сделать по собственным эскизам. Единственный брендовый предмет мебели - обеденный стол от фабрики Busatto, до этого пылившийся в гараже у хозяев. Он задал тему дерева, которую мы поддержали фанерным шкафом (все секции открываются) и стенкой в гостиной с замаскированной дверью в спальню - произведено по нашим эскизам мастером из Петербурга.
Авторы - Илья и Света Хомяковы, студия Quatrobase
Строительство - Роман Виталюев
Фанера - Никита Максимов
Фото - Сергей Ананьев
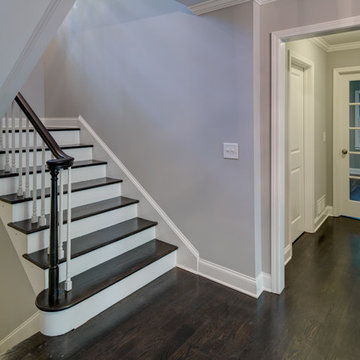
Fotografik Arts
アトランタにあるお手頃価格の広いトランジショナルスタイルのおしゃれな玄関ラウンジ (グレーの壁、濃色無垢フローリング、黒いドア、黒い床) の写真
アトランタにあるお手頃価格の広いトランジショナルスタイルのおしゃれな玄関ラウンジ (グレーの壁、濃色無垢フローリング、黒いドア、黒い床) の写真

Pinemar, Inc. 2017 Entire House COTY award winner
フィラデルフィアにあるヴィクトリアン調のおしゃれな玄関ラウンジ (グレーの壁、濃色無垢フローリング、茶色い床、黒いドア) の写真
フィラデルフィアにあるヴィクトリアン調のおしゃれな玄関ラウンジ (グレーの壁、濃色無垢フローリング、茶色い床、黒いドア) の写真
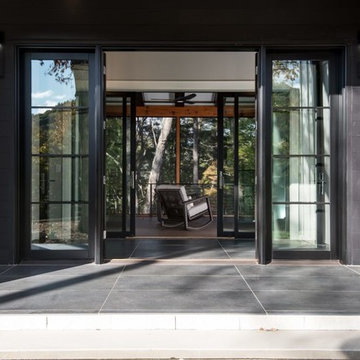
This beautiful modern farmhouse home was designed by MossCreek to be the perfect combination of style, an active lifestyle, and efficient living. Featuring well-sized and functional living areas, an attached garage, expansive outdoor living areas, and cutting edge modern design elements, the Dulcimer by MossCreek is an outstanding example of contemporary home design.
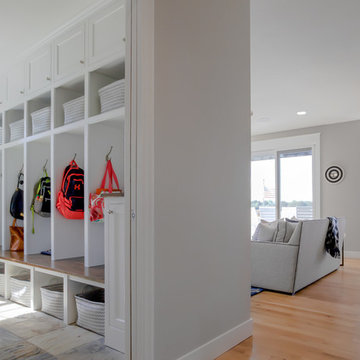
This custom designed and built lake house was created for a fun client with great taste. All of the thoughtful details help to create an outstanding lake living experience.

Вид из прихожей на гостиную. Интерьер сложно отнести к какому‑то стилю. Как считает автор проекта, времена больших стилей прошли, и в нашем скоротечном мире редко можно увидеть полноценную версию классики или ар-деко. Этот проект — из разряда эклектичных, где на базе французской классики создан уютный и парадный интерьер с современной, проверенной временем мебелью европейских брендов. Диван, кожаные кресла: Arketipo. Люстра: Moooi.
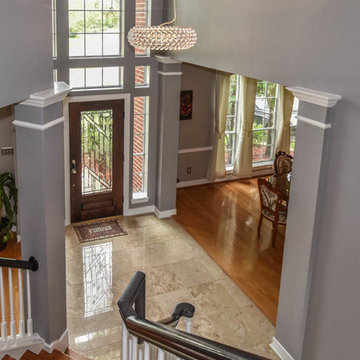
In this beautiful Houston remodel, we took on the exterior AND interior - with a new outdoor kitchen, patio cover and balcony outside and a Mid-Century Modern redesign on the inside:
"This project was really unique, not only in the extensive scope of it, but in the number of different elements needing to be coordinated with each other," says Outdoor Homescapes of Houston owner Wayne Franks. "Our entire team really rose to the challenge."
OUTSIDE
The new outdoor living space includes a 14 x 20-foot patio addition with an outdoor kitchen and balcony.
We also extended the roof over the patio between the house and the breezeway (the new section is 26 x 14 feet).
On the patio and balcony, we laid about 1,100-square foot of new hardscaping in the place of pea gravel. The new material is a gorgeous, honed-and-filled Nysa travertine tile in a Versailles pattern. We used the same tile for the new pool coping, too.
We also added French doors leading to the patio and balcony from a lower bedroom and upper game room, respectively:
The outdoor kitchen above features Southern Cream cobblestone facing and a Titanium granite countertop and raised bar.
The 8 x 12-foot, L-shaped kitchen island houses an RCS 27-inch grill, plus an RCS ice maker, lowered power burner, fridge and sink.
The outdoor ceiling is tongue-and-groove pine boards, done in the Minwax stain "Jacobean."
INSIDE
Inside, we repainted the entire house from top to bottom, including baseboards, doors, crown molding and cabinets. We also updated the lighting throughout.
"Their style before was really non-existent," says Lisha Maxey, senior designer with Outdoor Homescapes and owner of LGH Design Services in Houston.
"They did what most families do - got items when they needed them, worrying less about creating a unified style for the home."
Other than a new travertine tile floor the client had put in 6 months earlier, the space had never been updated. The drapery had been there for 15 years. And the living room had an enormous leather sectional couch that virtually filled the entire room.
In its place, we put all new, Mid-Century Modern furniture from World Market. The drapery fabric and chandelier came from High Fashion Home.
All the other new sconces and chandeliers throughout the house came from Pottery Barn and all décor accents from World Market.
The couple and their two teenaged sons got bedroom makeovers as well.
One of the sons, for instance, started with childish bunk beds and piles of books everywhere.
"We gave him a grown-up space he could enjoy well into his high school years," says Lisha.
The new bed is also from World Market.
We also updated the kitchen by removing all the old wallpaper and window blinds and adding new paint and knobs and pulls for the cabinets. (The family plans to update the backsplash later.)
The top handrail on the stairs got a coat of black paint, and we added a console table (from Kirkland's) in the downstairs hallway.
In the dining room, we painted the cabinet and mirror frames black and added new drapes, but kept the existing furniture and flooring.
"I'm just so pleased with how it turned out - especially Lisha's coordination of all the materials and finishes," says Wayne. "But as a full-service outdoor design team, this is what we do, and our all our great reviews are telling us we're doing it well."

Mountain View Entry addition
Butterfly roof with clerestory windows pour natural light into the entry. An IKEA PAX system closet with glass doors reflect light from entry door and sidelight.
Photography: Mark Pinkerton VI360
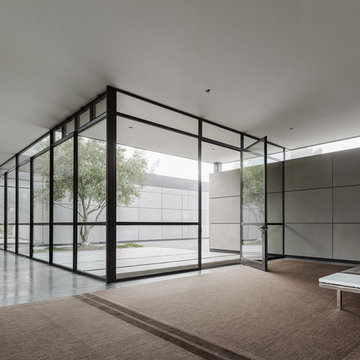
Architectural Record
サンフランシスコにあるラグジュアリーな巨大なコンテンポラリースタイルのおしゃれな玄関ラウンジ (グレーの壁、コンクリートの床、ガラスドア、グレーの床) の写真
サンフランシスコにあるラグジュアリーな巨大なコンテンポラリースタイルのおしゃれな玄関ラウンジ (グレーの壁、コンクリートの床、ガラスドア、グレーの床) の写真
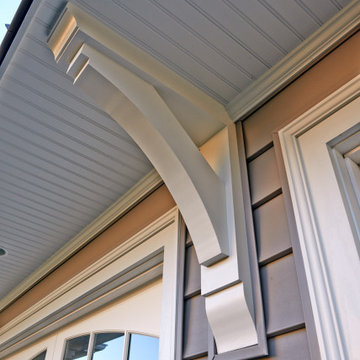
Our Clients came to us with a desire to renovate their home built in 1997, suburban home in Bucks County, Pennsylvania. The owners wished to create some individuality and transform the exterior side entry point of their home with timeless inspired character and purpose to match their lifestyle. One of the challenges during the preliminary phase of the project was to create a design solution that transformed the side entry of the home, while remaining architecturally proportionate to the existing structure.
グレーの玄関ラウンジ (グレーの壁) の写真
1
