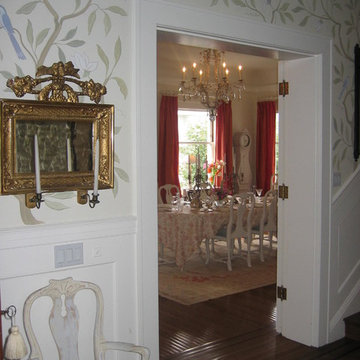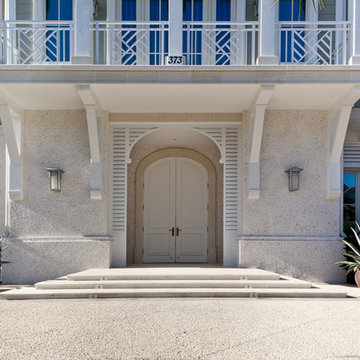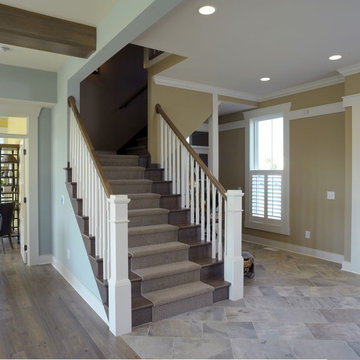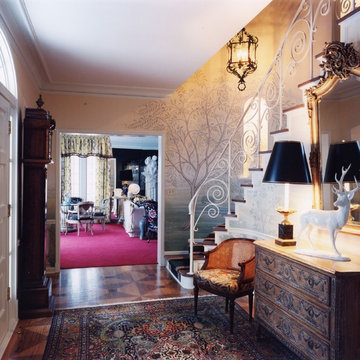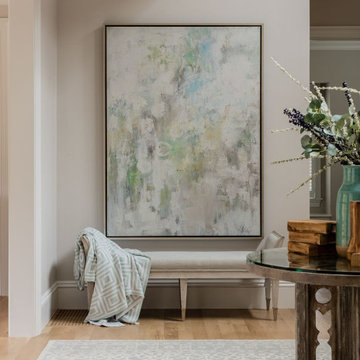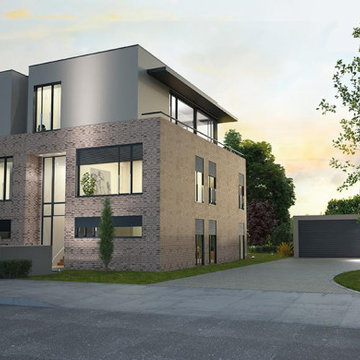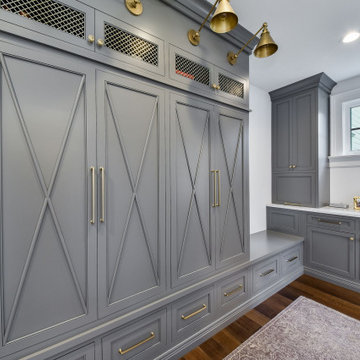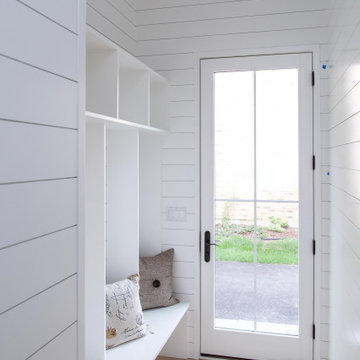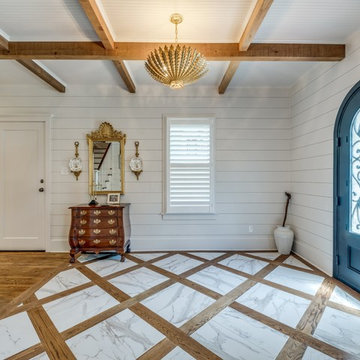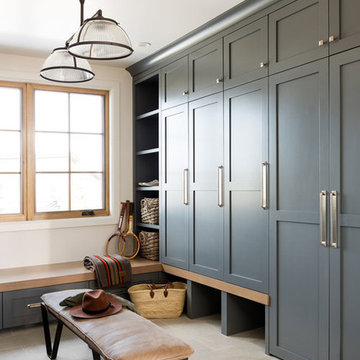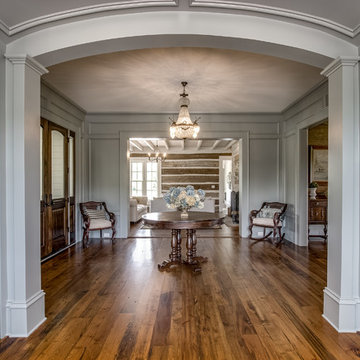グレーの玄関の写真
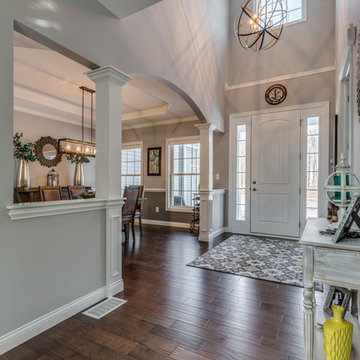
Two story foyer with arched opening into dining room, wood columns and hardwood flooring.
クリーブランドにあるお手頃価格の中くらいなトランジショナルスタイルのおしゃれな玄関ロビーの写真
クリーブランドにあるお手頃価格の中くらいなトランジショナルスタイルのおしゃれな玄関ロビーの写真
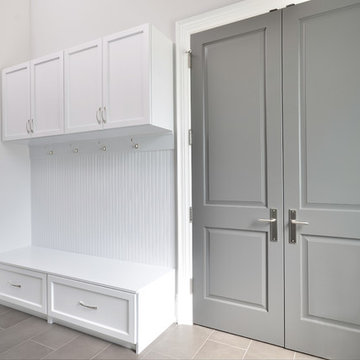
Custom entryway featuring white cabinets, hooks, and plenty of storage space built-in.
オレンジカウンティにあるお手頃価格の中くらいなトランジショナルスタイルのおしゃれなマッドルーム (白い壁、磁器タイルの床、グレーの床) の写真
オレンジカウンティにあるお手頃価格の中くらいなトランジショナルスタイルのおしゃれなマッドルーム (白い壁、磁器タイルの床、グレーの床) の写真
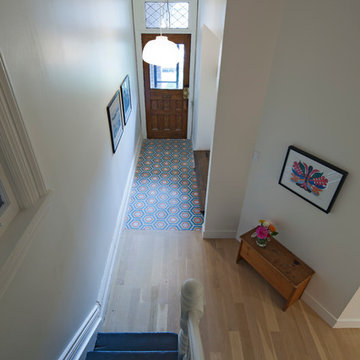
Studio Z Design
Nicholas Moshenko Photography
トロントにあるお手頃価格の中くらいなヴィクトリアン調のおしゃれな玄関ロビー (白い壁、セラミックタイルの床、木目調のドア) の写真
トロントにあるお手頃価格の中くらいなヴィクトリアン調のおしゃれな玄関ロビー (白い壁、セラミックタイルの床、木目調のドア) の写真

vista dell'ingresso; abbiamo creato un portale che è una sorta di "cannocchiale" visuale sull'esterno. Dietro il piano di lavoro della cucina.
他の地域にあるラグジュアリーな巨大なコンテンポラリースタイルのおしゃれな玄関収納 (白い壁、無垢フローリング、白いドア、ベージュの床、折り上げ天井、羽目板の壁) の写真
他の地域にあるラグジュアリーな巨大なコンテンポラリースタイルのおしゃれな玄関収納 (白い壁、無垢フローリング、白いドア、ベージュの床、折り上げ天井、羽目板の壁) の写真

余白のある家
本計画は京都市左京区にある閑静な住宅街の一角にある敷地で既存の建物を取り壊し、新たに新築する計画。周囲は、低層の住宅が立ち並んでいる。既存の建物も同計画と同じ三階建て住宅で、既存の3階部分からは、周囲が開け開放感のある景色を楽しむことができる敷地となっていた。この開放的な景色を楽しみ暮らすことのできる住宅を希望されたため、三階部分にリビングスペースを設ける計画とした。敷地北面には、山々が開け、南面は、低層の住宅街の奥に夏は花火が見える風景となっている。その景色を切り取るかのような開口部を設け、窓際にベンチをつくり外との空間を繋げている。北側の窓は、出窓としキッチンスペースの一部として使用できるように計画とした。キッチンやリビングスペースの一部が外と繋がり開放的で心地よい空間となっている。
また、今回のクライアントは、20代であり今後の家族構成は未定である、また、自宅でリモートワークを行うため、居住空間のどこにいても、心地よく仕事ができるスペースも確保する必要があった。このため、既存の住宅のように当初から個室をつくることはせずに、将来の暮らしにあわせ可変的に部屋をつくれるような余白がふんだんにある空間とした。1Fは土間空間となっており、2Fまでの吹き抜け空間いる。現状は、広場とした外部と繋がる土間空間となっており、友人やペット飼ったりと趣味として遊べ、リモートワークでゆったりした空間となった。将来的には個室をつくったりと暮らしに合わせさまざまに変化することができる計画となっている。敷地の条件や、クライアントの暮らしに合わせるように変化するできる建物はクライアントとともに成長しつづけ暮らしによりそう建物となった。
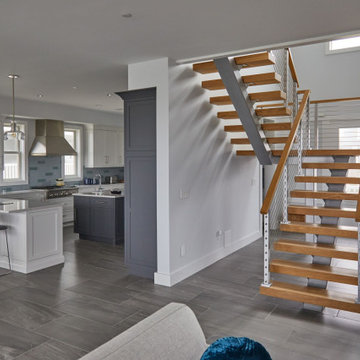
| SWITCHBACK STAIRS |
From Before to After, it's amazing to see vision become a reality.
In Westhampton, New York, a homeowner installed this modern switchback floating staircase to connect two floors. They used a speedboat silver powder coat on both the rod railing and the stair stringer, creating an artistic wash of color.
The homeowner knew that this staircase would be the first thing seen upon entering the house. They had a vision for a defining staircase that would hold the house together. The silver melds nicely with the wooden handrail and thick stair treads. It’s a look that is as sturdy as it is beautiful.
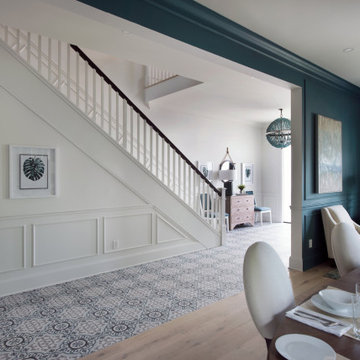
View of the foyer from the formal dining room
___
The first Net Zero Minto Dream Home:
At Minto Communities, we’re always trying to evolve through research and development. We see building the Minto Dream Home as an opportunity to push the boundaries on innovative home building practices, so this year’s Minto Dream Home, the Hampton—for the first time ever—has been built as a Net Zero Energy home. This means the home will produce as much energy as it consumes.
Carefully considered East-coast elegance:
Returning this year to head up the interior design, we have Tanya Collins. The Hampton is based on our largest Mahogany design—the 3,551 sq. ft. Redwood. It draws inspiration from the sophisticated beach-houses of its namesake. Think relaxed coastal living, a soft neutral colour palette, lots of light, wainscotting, coffered ceilings, shiplap, wall moulding, and grasscloth wallpaper.
* 5,641 sq. ft. of living space
* 4 bedrooms
* 3.5 bathrooms
* Finished basement with oversized entertainment room, exercise space, and a juice bar
* A great room featuring stunning views of the surrounding nature
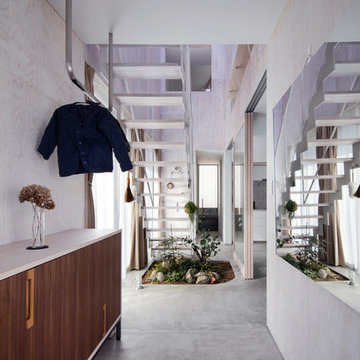
「pocco」 photo by 冨田英次
他の地域にあるお手頃価格の中くらいなモダンスタイルのおしゃれな玄関ロビー (白い壁、コンクリートの床、白いドア、グレーの床) の写真
他の地域にあるお手頃価格の中くらいなモダンスタイルのおしゃれな玄関ロビー (白い壁、コンクリートの床、白いドア、グレーの床) の写真
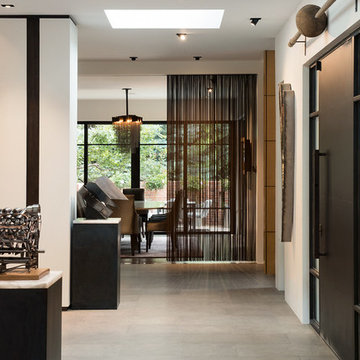
Photo Credit : Ric Stovall - http://www.stovallstudio.com
デンバーにあるラグジュアリーな広いコンテンポラリースタイルのおしゃれな玄関ドア (白い壁、ライムストーンの床、金属製ドア、グレーの床) の写真
デンバーにあるラグジュアリーな広いコンテンポラリースタイルのおしゃれな玄関ドア (白い壁、ライムストーンの床、金属製ドア、グレーの床) の写真
グレーの玄関の写真
54
