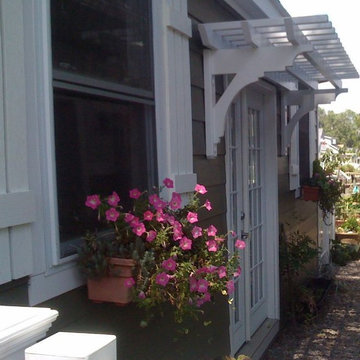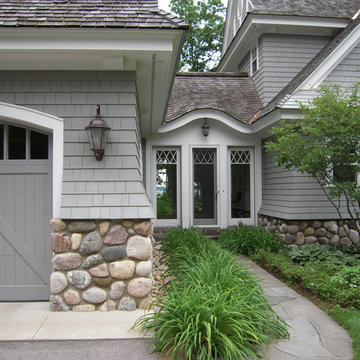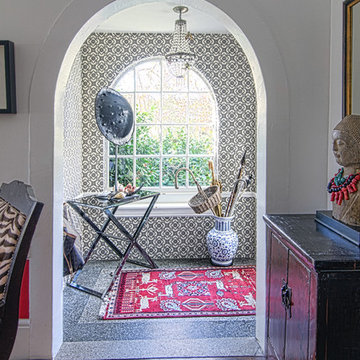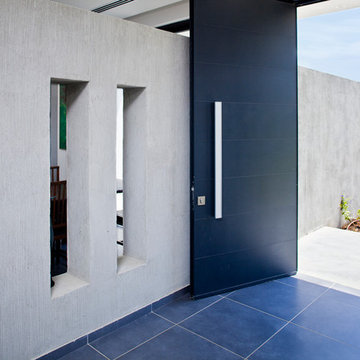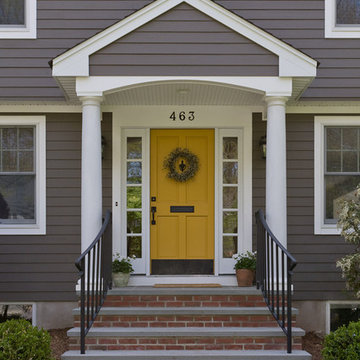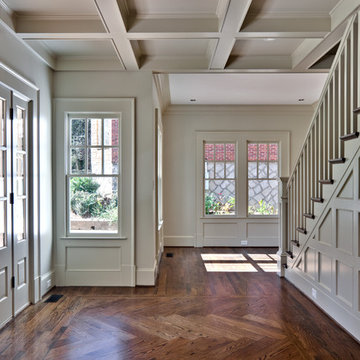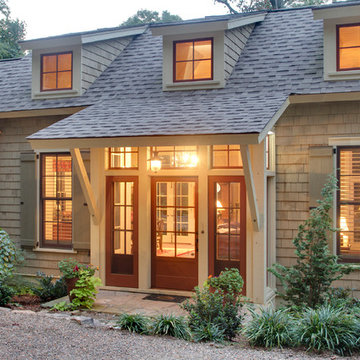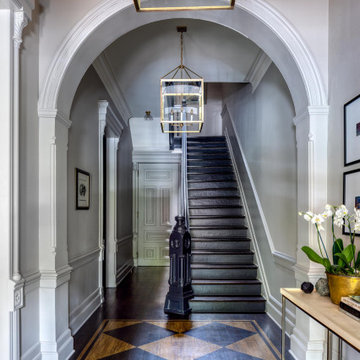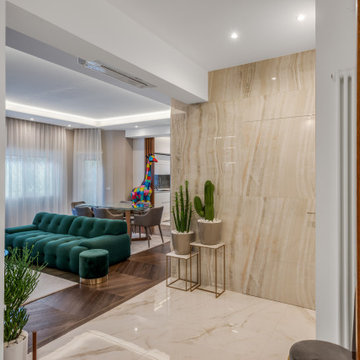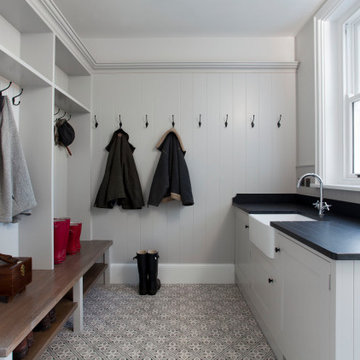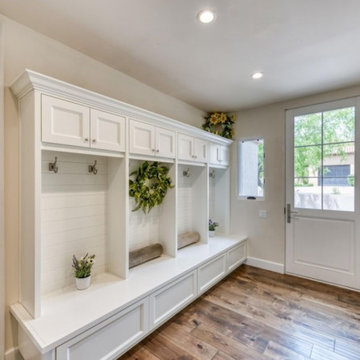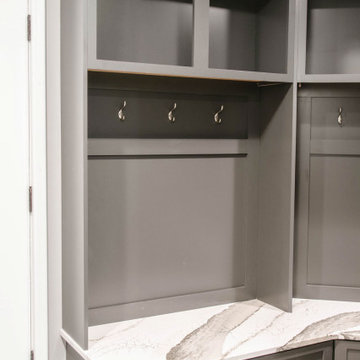グレーの玄関の写真
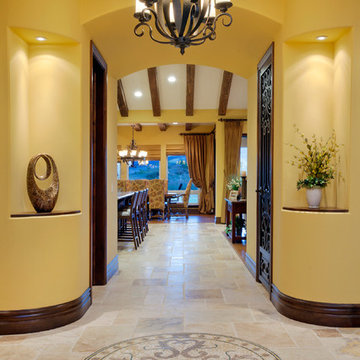
Chiseled Edged, Versailles Pattern Travertine Stone flooring with intricate mosaic at home's entry. FlashItFirst.com
サンディエゴにある地中海スタイルのおしゃれな玄関の写真
サンディエゴにある地中海スタイルのおしゃれな玄関の写真
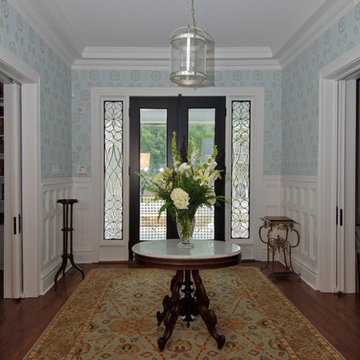
View looing back at the entry from mid point in foyer. Table along with most furniture had been in the home prior to renovation. photo by dpt
他の地域にあるトラディショナルスタイルのおしゃれな玄関ロビー (濃色無垢フローリング) の写真
他の地域にあるトラディショナルスタイルのおしゃれな玄関ロビー (濃色無垢フローリング) の写真
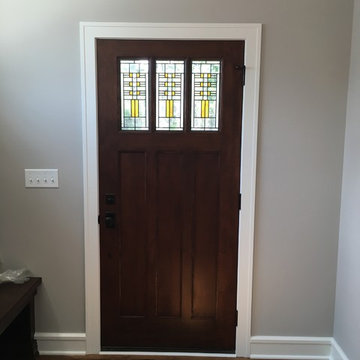
ミルウォーキーにある中くらいなトラディショナルスタイルのおしゃれな玄関ドア (グレーの壁、濃色無垢フローリング、濃色木目調のドア) の写真

Nestled into a hillside, this timber-framed family home enjoys uninterrupted views out across the countryside of the North Downs. A newly built property, it is an elegant fusion of traditional crafts and materials with contemporary design.
Our clients had a vision for a modern sustainable house with practical yet beautiful interiors, a home with character that quietly celebrates the details. For example, where uniformity might have prevailed, over 1000 handmade pegs were used in the construction of the timber frame.
The building consists of three interlinked structures enclosed by a flint wall. The house takes inspiration from the local vernacular, with flint, black timber, clay tiles and roof pitches referencing the historic buildings in the area.
The structure was manufactured offsite using highly insulated preassembled panels sourced from sustainably managed forests. Once assembled onsite, walls were finished with natural clay plaster for a calming indoor living environment.
Timber is a constant presence throughout the house. At the heart of the building is a green oak timber-framed barn that creates a warm and inviting hub that seamlessly connects the living, kitchen and ancillary spaces. Daylight filters through the intricate timber framework, softly illuminating the clay plaster walls.
Along the south-facing wall floor-to-ceiling glass panels provide sweeping views of the landscape and open on to the terrace.
A second barn-like volume staggered half a level below the main living area is home to additional living space, a study, gym and the bedrooms.
The house was designed to be entirely off-grid for short periods if required, with the inclusion of Tesla powerpack batteries. Alongside underfloor heating throughout, a mechanical heat recovery system, LED lighting and home automation, the house is highly insulated, is zero VOC and plastic use was minimised on the project.
Outside, a rainwater harvesting system irrigates the garden and fields and woodland below the house have been rewilded.
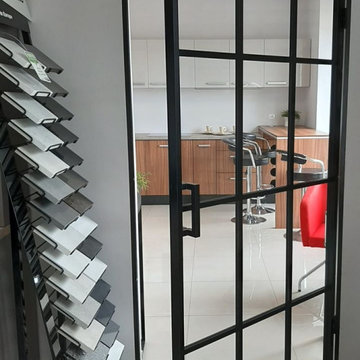
LUMI Doors by Komandor. Today’s look is a single hinged door with a handle inside a frame. So fresh & bright giving the interior a “loft” feel. Komandor’s LUMI doors are available with hinged & sliding applications as well as screens or subtle partition walls. The doors can be filled with glass or laminate panel with a characteristic mullion or solid for an “industrial” look. Hinged doors can be surrounded by upper or side windows creating a “Parisian” look. So versatile! Wow effect guaranteed!

Full renovation of this is a one of a kind condominium overlooking the 6th fairway at El Macero Country Club. It was gorgeous back in 1971 and now it's "spectacular spectacular!" all over again. Check out this contemporary gem!
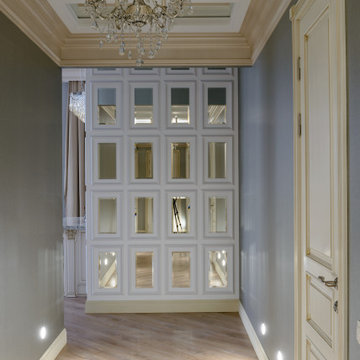
СВОЯ ИГРА
Угадать невысказанные желания, помочь характеру раскрыться, заставить по-новому взглянуть на привычные вещи – оказывается, все это в силах сотворить! И тогда дом становится надежной крепостью, которая хранит тепло семейного очага и радует всех домочадцев.
В новой квартире площадью 108 м² предстояло с комфортом разместить семью с двумя детьми. Просторное и светлое пространство на 24 этаже, приятные виды из больших окон – оставалось дополнить это красивым и уютным интерьером, который бы отвечал запросам каждого. Изучив пожелания заказчиков, я предложила обратиться к элегантным средствам стиля и скорректировать планировку. Комнаты стали чуть меньше, зато вместо шкафов появилась отдельная гардеробная.
Перепад потолка (в зоне гостиной он достигает 3,6 м, а потом опускается до 2,85 м) в коридоре, который слегка расширили, обыгран кессонами с зеркальными вставками. Благородный серый цвет эффектно подчеркнут обилием белых деталей.
Объединенное пространство кухни и гостиной стало излюбленным местом вечерних посиделок у сверкающего зеркальной поверхностью биокамина. В ней отражаются самолеты, которые делают круг над городом перед посадкой – наблюдать за этим интересно! Оригинальный двухуровневый круг обозначает обеденную зону. Торжественности придают молдинги, переходящие в карнизы и опоясывающие комнату. Рабочая зона также подчеркнута потолочной конструкцией с люстрой строгих форм.
В спальне стилистика усиливает свое присутствие. Роскошное изголовье кровати задает тон во всем помещении. Обитые мягкой кожей прикроватные тумбочки поддержаны такой же отделкой дверцы шкафа-купе.
Детская девушки, которая учится в старших классах, оформлена не в духе своей хозяйки, а, скорее, призвана растормошить ее уравновешенную натуру. Здесь все брызжет искрами шумного веселья! Герои комиксов зовут к приключениям, розовые тона разбавлены жизнерадостными желтыми. Во французское окно в пол проникает много света, что придает интерьеру воздушности, легкости.
Детская мальчика, напротив, призывает к спокойствию и целеустремленности. Увлечения мальчика-младшеклассника отражены в постерах на стене. Вместительный комод выполнен в разных цветах, но все оттенки слегка приглушенные, не отвлекающие от серьезных занятий и учебы. Геометрические узоры на обоях и ковре также вносят размеренности в жизнь ребенка.
Второй санузел оснащен сауной, которая часто используется. Плитка в виде состаренных деревянных плашек хорошо сочетается с натуральным деревом в отделке парильного помещения.
グレーの玄関の写真
18
