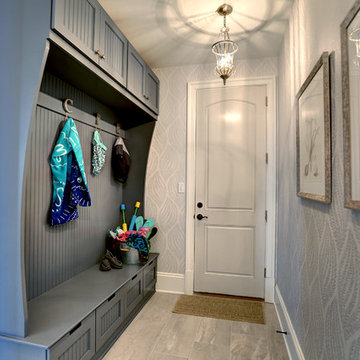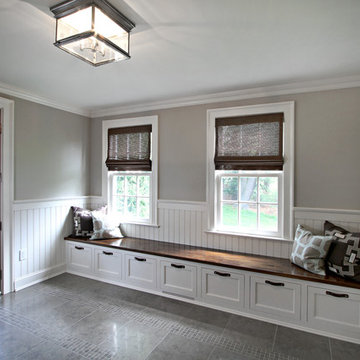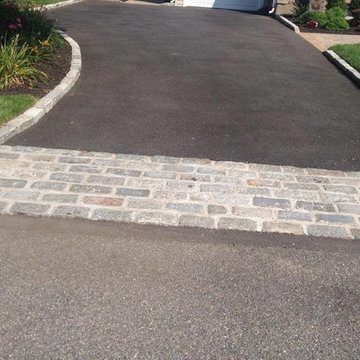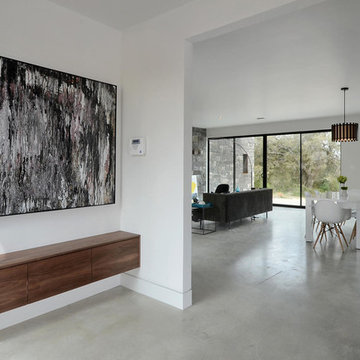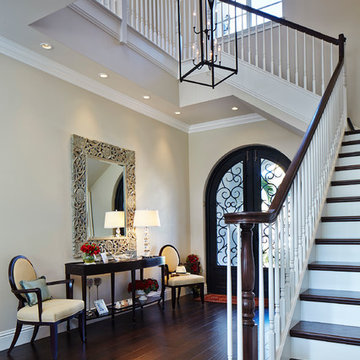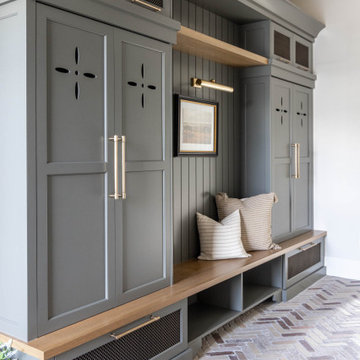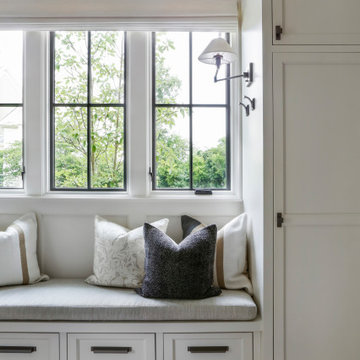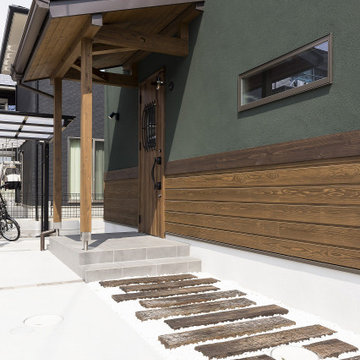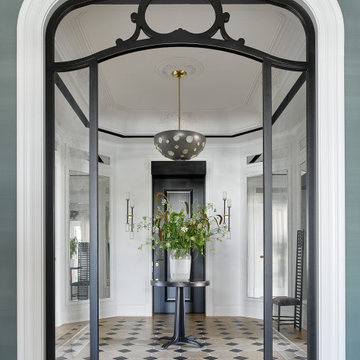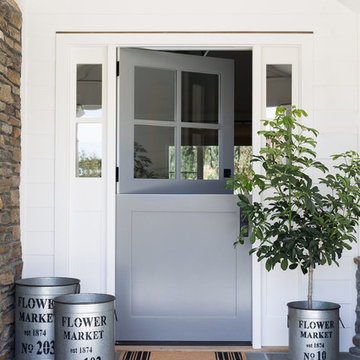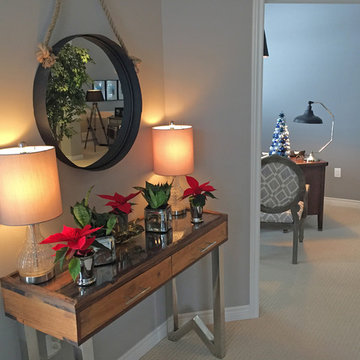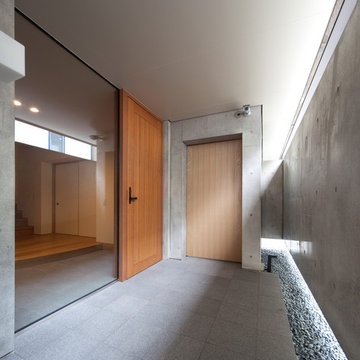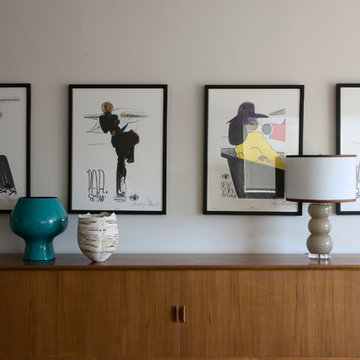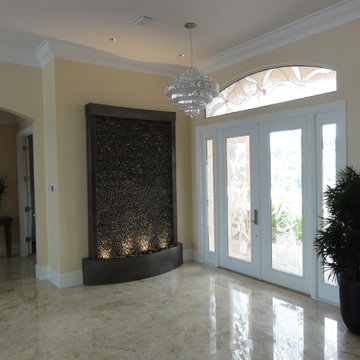グレーの玄関の写真
絞り込み:
資材コスト
並び替え:今日の人気順
写真 3181〜3200 枚目(全 46,809 枚)
1/2
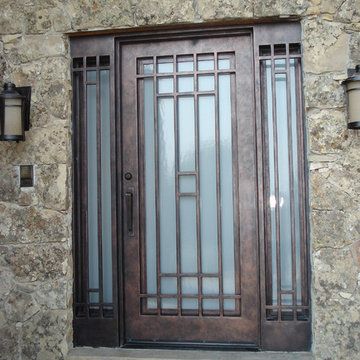
Visionmakers Intl
他の地域にある小さなコンテンポラリースタイルのおしゃれな玄関ドア (金属製ドア) の写真
他の地域にある小さなコンテンポラリースタイルのおしゃれな玄関ドア (金属製ドア) の写真
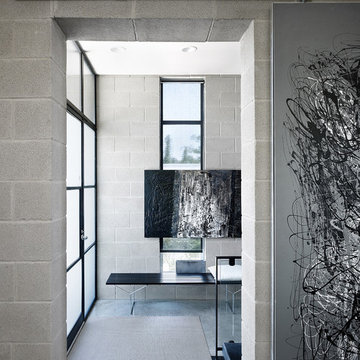
Designed as gallery, studio, and residence for an artist, this house takes inspiration from the owner’s love of cubist art. The program includes an upper level studio with ample north light, access to outdoor decks to the north and
south, which offer panoramic views of East Austin. A gallery is housed on the main floor. A cool, monochromatic palette and spare aesthetic defines interior and exterior, schewing, at the owner’s request, any warming elements to provide a neutral backdrop for her art collection. Thus, finishes were selected to recede as well as for their longevity and low life scycle costs. Stair rails are steel, floors are sealed concrete and the base trim clear aluminum. Where walls are not exposed CMU, they are painted white. By design, the fireplace provides a singular source of warmth, the gas flame emanating from a bed of crushed glass, surrounded on three sides by a polished concrete hearth.
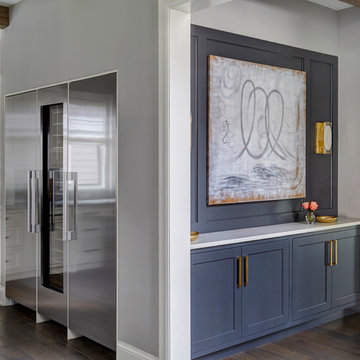
Free ebook, Creating the Ideal Kitchen. DOWNLOAD NOW
Collaborations with builders on new construction is a favorite part of my job. I love seeing a house go up from the blueprints to the end of the build. It is always a journey filled with a thousand decisions, some creative on-the-spot thinking and yes, usually a few stressful moments. This Naperville project was a collaboration with a local builder and architect. The Kitchen Studio collaborated by completing the cabinetry design and final layout for the entire home.
The kitchen is spacious and opens into the neighboring family room. A 48” Thermador range is centered between two windows, and the sink has a view through a window into the mudroom which is a unique feature. A large island with seating and waterfall countertops creates a beautiful focal point for the room. A bank of refrigeration, including a full-size wine refrigerator completes the picture.
The area between the kitchen and dining room houses a second sink and a large walk in pantry. The kitchen features many unique storage elements important to the new homeowners including in-drawer charging stations, a cutlery divider, knife block, multiple appliance garages, spice pull outs and tray dividers. There’s not much you can’t store in this room! Cabinetry is white shaker inset styling with a gray stain on the island.
At the bottom of the stairs is this nice little display and storage unit that ties into the color of the island and fireplace.
Designed by: Susan Klimala, CKBD
Builder: Hampton Homes
Photography by: Michael Alan Kaskel
For more information on kitchen and bath design ideas go to: www.kitchenstudio-ge.com
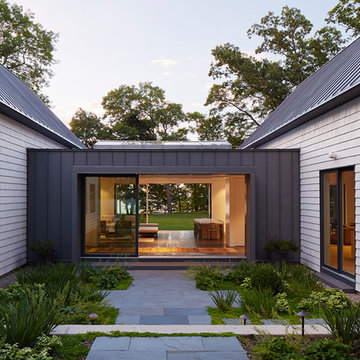
Creating spaces that make connections between the indoors and out, while making the most of the panoramic lake views and lush landscape that surround were two key goals of this seasonal home’s design. Central entrance into the residence brings you to an open dining and lounge space, with natural light flooding in through rooftop skylights. Soaring ceilings and subdued color palettes give the adjacent kitchen and living room an airy and expansive feeling, while the large, sliding glass doors and picture windows bring the warmth of the outdoors in. The family room, located in one of the two zinc-clad connector spaces, offers a more intimate lounge area and leads into the master suite wing, complete with vaulted ceilings and sleek lines. Three additional guest suites can be found in the opposite wing of the home, providing ideally separate living spaces for a multi-generational family.
Photographer: Steve Hall © Hedrich Blessing
Architect: Booth Hansen
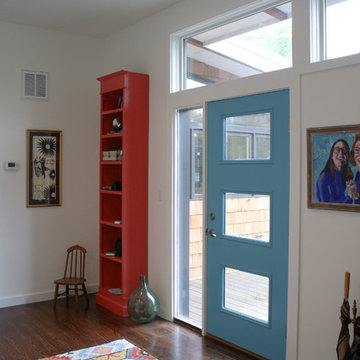
We've created a new Entry/Mudroom In this home. Architect provided transom windows to add light. Not a lot of Glitz and Glam but the functional space the client was looking for.....with a few pops of color.
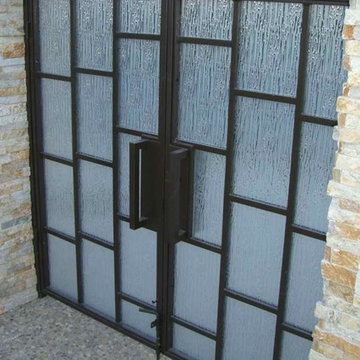
Glass Gates - Glass Doors - Euro Frost Inserts
Glass gates by Sans Soucie will create a grand entrance! Available any shape or size .. as frameless, all glass gates or glass inserts installed into a metal frame made by others, Sans Soucie creates sandblast frosted, etched and carved designs for gate glass, in any privacy level needed, as well as selling machine textured glass. Metal gate frames can be purchased through Sans Soucie, as we work with a number of custom metal fabricators. Sans Soucie designs are sandblasted different ways, creating different effects for different levels of privacy and price. The "same design, done different" creates the privacy you need in a wide range of price, that will vary by design complexity and type of effect.
グレーの玄関の写真
160
