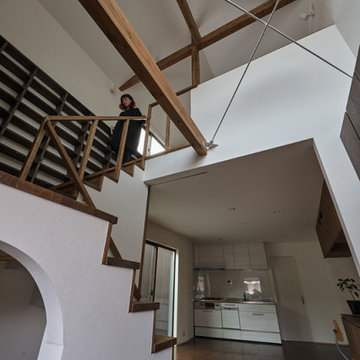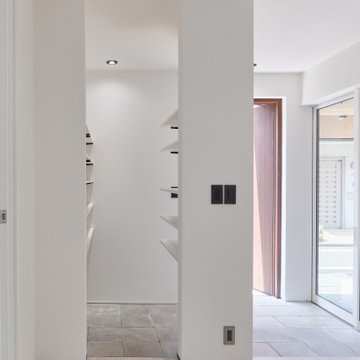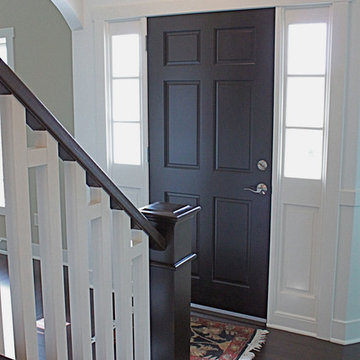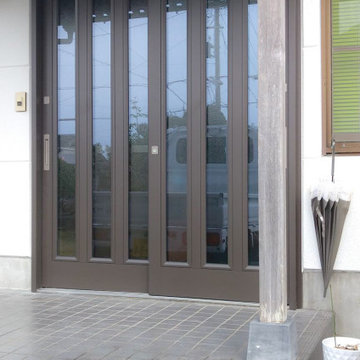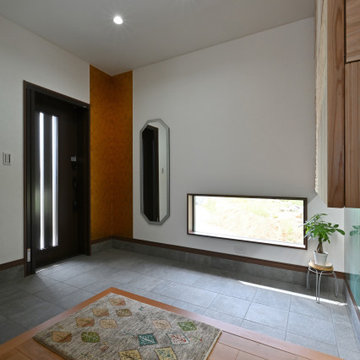グレーの玄関 (茶色いドア、全タイプの壁の仕上げ) の写真
絞り込み:
資材コスト
並び替え:今日の人気順
写真 1〜20 枚目(全 31 枚)
1/4

Mudroom/Foyer, Master Bathroom and Laundry Room renovation in Pennington, NJ. By relocating the laundry room to the second floor A&E was able to expand the mudroom/foyer and add a powder room. Functional bench seating and custom inset cabinetry not only hide the clutter but look beautiful when you enter the home. Upstairs master bath remodel includes spacious walk-in shower with bench, freestanding soaking tub, double vanity with plenty of storage. Mixed metal hardware including bronze and chrome. Water closet behind pocket door. Walk-in closet features custom built-ins for plenty of storage. Second story laundry features shiplap walls, butcher block countertop for folding, convenient sink and custom cabinetry throughout. Granite, quartz and quartzite and neutral tones were used throughout these projects.
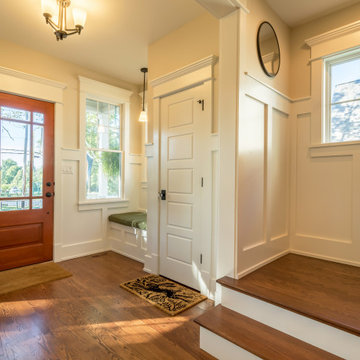
シカゴにある高級な中くらいなカントリー風のおしゃれな玄関ドア (黄色い壁、無垢フローリング、茶色いドア、茶色い床、クロスの天井、塗装板張りの壁、白い天井) の写真
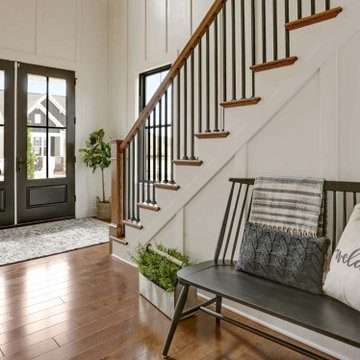
This charming 2-story craftsman style home includes a welcoming front porch, lofty 10’ ceilings, a 2-car front load garage, and two additional bedrooms and a loft on the 2nd level. To the front of the home is a convenient dining room the ceiling is accented by a decorative beam detail. Stylish hardwood flooring extends to the main living areas. The kitchen opens to the breakfast area and includes quartz countertops with tile backsplash, crown molding, and attractive cabinetry. The great room includes a cozy 2 story gas fireplace featuring stone surround and box beam mantel. The sunny great room also provides sliding glass door access to the screened in deck. The owner’s suite with elegant tray ceiling includes a private bathroom with double bowl vanity, 5’ tile shower, and oversized closet.
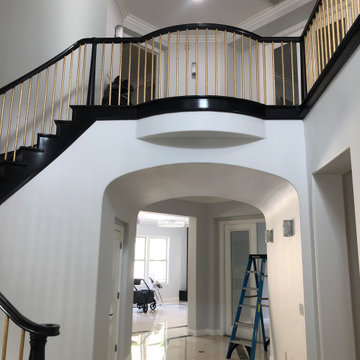
This Entryway Table Will Be a decorative space that is mainly used to put down keys or other small items. Table with tray at bottom. Console Table
ロサンゼルスにあるラグジュアリーな小さなモダンスタイルのおしゃれな玄関ホール (白い壁、磁器タイルの床、茶色いドア、ベージュの床、板張り天井、板張り壁) の写真
ロサンゼルスにあるラグジュアリーな小さなモダンスタイルのおしゃれな玄関ホール (白い壁、磁器タイルの床、茶色いドア、ベージュの床、板張り天井、板張り壁) の写真
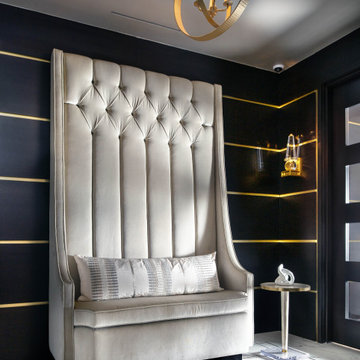
-Renovation of waterfront high-rise residence
-To contrast with sunny environment and light pallet typical of beach homes, we darken and create drama in the elevator lobby, foyer and gallery
-For visual unity, the three contiguous passageways employ coffee-stained wood walls accented with horizontal brass bands, but they're differentiated using unique floors and ceilings
-We design and fabricate glass paneled, double entry doors in unit’s innermost area, the elevator lobby, making doors fire-rated to satisfy necessary codes
-Doors eight glass panels allow natural light to filter from outdoors into core of the building
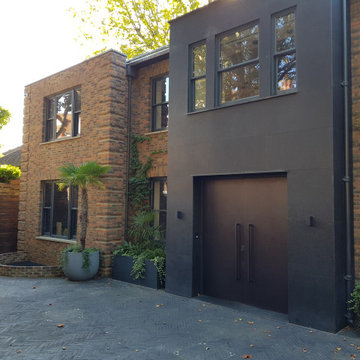
ロンドンにあるラグジュアリーな巨大なコンテンポラリースタイルのおしゃれな玄関ドア (黒い壁、セラミックタイルの床、茶色いドア、黒い床、折り上げ天井、パネル壁) の写真
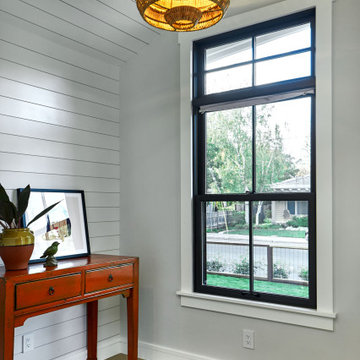
サンフランシスコにあるお手頃価格の小さなトランジショナルスタイルのおしゃれな玄関ロビー (グレーの壁、淡色無垢フローリング、茶色いドア、グレーの床、三角天井、パネル壁) の写真
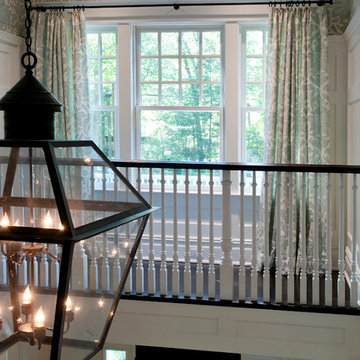
The view from the second floor landing is picture perfect.
ニューヨークにある中くらいなカントリー風のおしゃれな玄関ロビー (濃色無垢フローリング、茶色いドア、茶色い床、壁紙) の写真
ニューヨークにある中くらいなカントリー風のおしゃれな玄関ロビー (濃色無垢フローリング、茶色いドア、茶色い床、壁紙) の写真
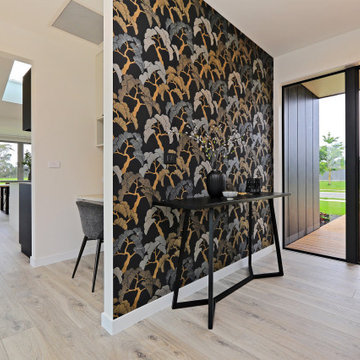
This stunning home showcases the signature quality workmanship and attention to detail of David Reid Homes.
Architecturally designed, with 3 bedrooms + separate media room, this home combines contemporary styling with practical and hardwearing materials, making for low-maintenance, easy living built to last.
Positioned for all-day sun, the open plan living and outdoor room - complete with outdoor wood burner - allow for the ultimate kiwi indoor/outdoor lifestyle.
The striking cladding combination of dark vertical panels and rusticated cedar weatherboards, coupled with the landscaped boardwalk entry, give this single level home strong curbside appeal.
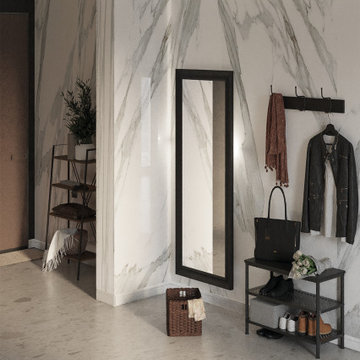
Such a pristine canvas – the surface of the gorgeous Calacatta San Nicola is pure as snow with prominent splashes of silver. Eloquently and expertly designed to stand out, this stone exudes confidence and grandeur in its pattern. Luxury set in stone.
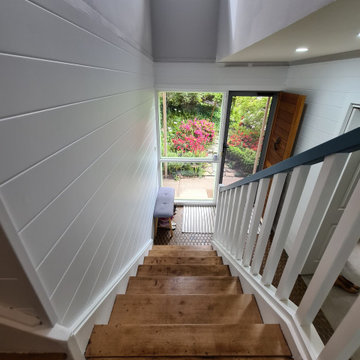
New under stair wine storage, cabinets, internal cladding and balustrading have completely changed this entrance. Just tiles to go
キャンベラにある高級な中くらいなおしゃれな玄関ロビー (白い壁、茶色いドア、塗装板張りの壁) の写真
キャンベラにある高級な中くらいなおしゃれな玄関ロビー (白い壁、茶色いドア、塗装板張りの壁) の写真
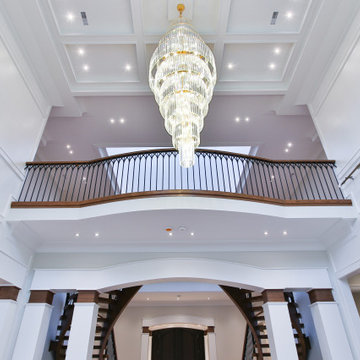
View of Entry towards Ceiling
トロントにあるラグジュアリーな巨大なトランジショナルスタイルのおしゃれな玄関ロビー (白い壁、濃色無垢フローリング、茶色いドア、茶色い床、折り上げ天井、壁紙) の写真
トロントにあるラグジュアリーな巨大なトランジショナルスタイルのおしゃれな玄関ロビー (白い壁、濃色無垢フローリング、茶色いドア、茶色い床、折り上げ天井、壁紙) の写真
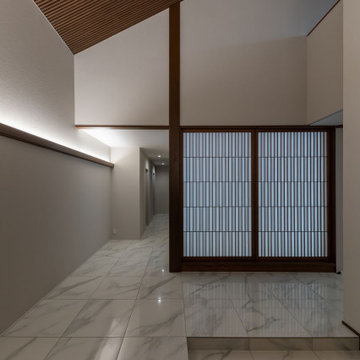
玄関に入って上がり框の前に立って真正面に見えるのが大型のデザイン障子。伝統的な市松模様をリファインしています。市松の「造り方」は目立たぬようにとの考えから、紙の種類を変えるのではなく、同じ紙を二枚重ねとすることで濾される光の濃度を変え得ることにより「市松」表現するという、さりげない手法を採用しました。
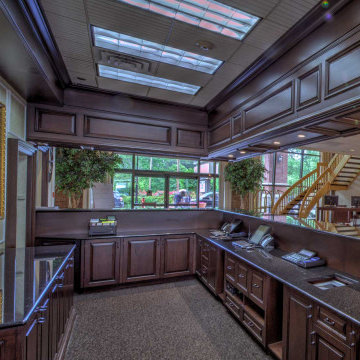
Custom Commercial bar entry. Commercial frontage. Luxury commercial woodwork, wood and glass doors.
ニューヨークにある広いトラディショナルスタイルのおしゃれな玄関ドア (茶色い壁、濃色無垢フローリング、茶色いドア、茶色い床、格子天井、板張り壁) の写真
ニューヨークにある広いトラディショナルスタイルのおしゃれな玄関ドア (茶色い壁、濃色無垢フローリング、茶色いドア、茶色い床、格子天井、板張り壁) の写真
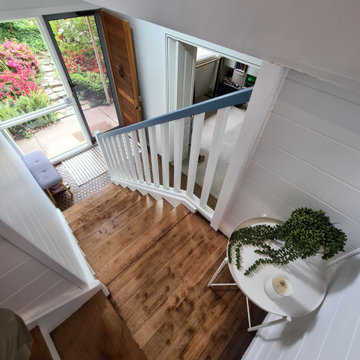
New under stair wine storage, cabinets, internal cladding and balustrading have completely changed this entrance. Just tiles to go
キャンベラにある高級な中くらいなおしゃれな玄関ロビー (白い壁、茶色いドア、塗装板張りの壁) の写真
キャンベラにある高級な中くらいなおしゃれな玄関ロビー (白い壁、茶色いドア、塗装板張りの壁) の写真
グレーの玄関 (茶色いドア、全タイプの壁の仕上げ) の写真
1
