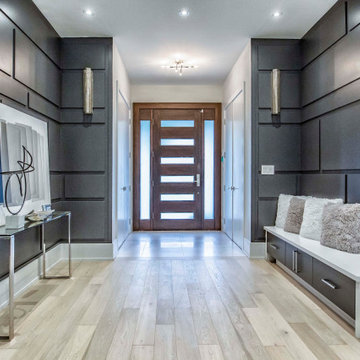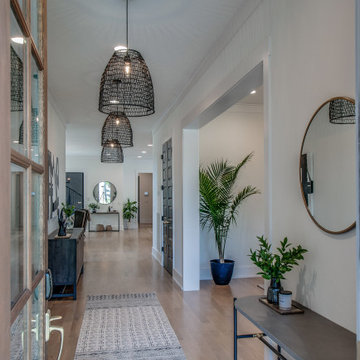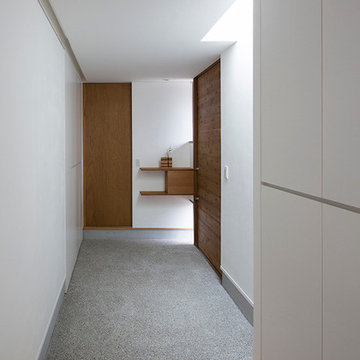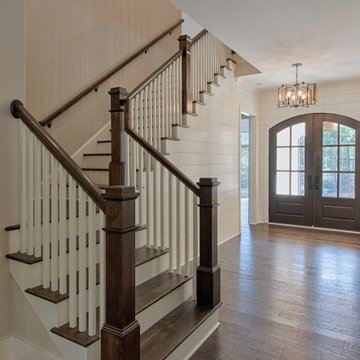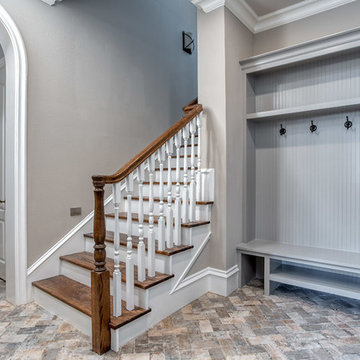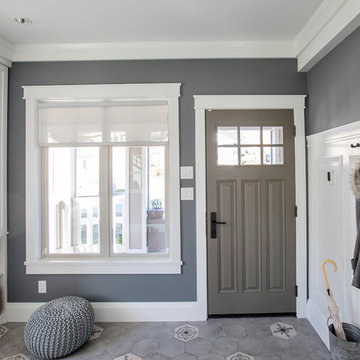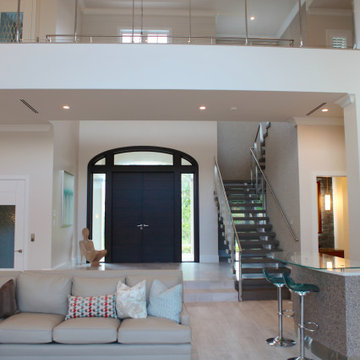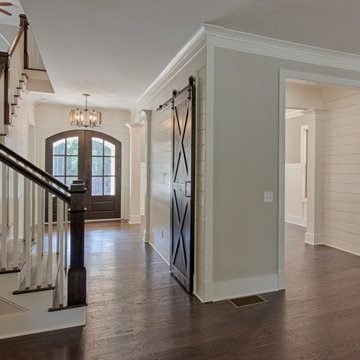広いグレーの玄関 (茶色いドア) の写真
絞り込み:
資材コスト
並び替え:今日の人気順
写真 1〜20 枚目(全 75 枚)
1/4
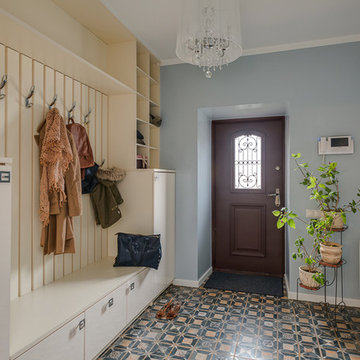
Таунхаус 350 кв.м. в Московской области - просторный и светлый дом для комфортной жизни семьи с двумя детьми, в котором есть место семейным традициям. И в котором, в то же время, для каждого члена семьи и гостя этого дома найдется свой уединенный уголок. Дизайнер Алена Николаева
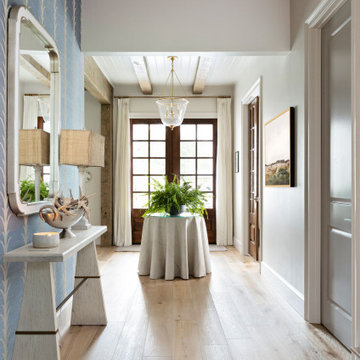
A master class in modern contemporary design is on display in Ocala, Florida. Six-hundred square feet of River-Recovered® Pecky Cypress 5-1/4” fill the ceilings and walls. The River-Recovered® Pecky Cypress is tastefully accented with a coat of white paint. The dining and outdoor lounge displays a 415 square feet of Midnight Heart Cypress 5-1/4” feature walls. Goodwin Company River-Recovered® Heart Cypress warms you up throughout the home. As you walk up the stairs guided by antique Heart Cypress handrails you are presented with a stunning Pecky Cypress feature wall with a chevron pattern design.
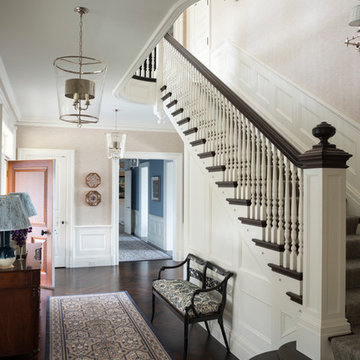
Classical mouldings, unique balusters and chevron-patterned Black Walnut flooring in the Entry Hall set the tone for the rest of the home.
他の地域にある広いトラディショナルスタイルのおしゃれな玄関ロビー (ベージュの壁、無垢フローリング、茶色いドア、茶色い床) の写真
他の地域にある広いトラディショナルスタイルのおしゃれな玄関ロビー (ベージュの壁、無垢フローリング、茶色いドア、茶色い床) の写真
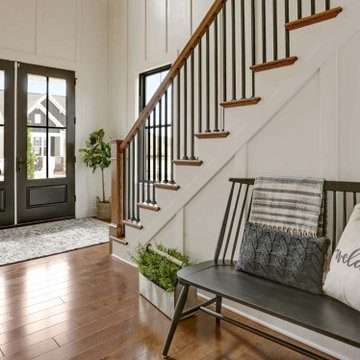
This charming 2-story craftsman style home includes a welcoming front porch, lofty 10’ ceilings, a 2-car front load garage, and two additional bedrooms and a loft on the 2nd level. To the front of the home is a convenient dining room the ceiling is accented by a decorative beam detail. Stylish hardwood flooring extends to the main living areas. The kitchen opens to the breakfast area and includes quartz countertops with tile backsplash, crown molding, and attractive cabinetry. The great room includes a cozy 2 story gas fireplace featuring stone surround and box beam mantel. The sunny great room also provides sliding glass door access to the screened in deck. The owner’s suite with elegant tray ceiling includes a private bathroom with double bowl vanity, 5’ tile shower, and oversized closet.
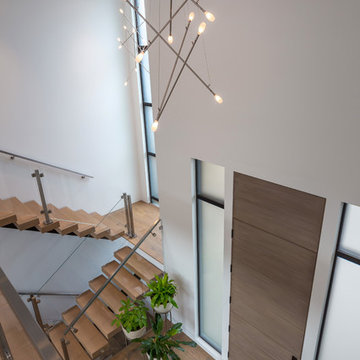
The grand entrance with double height ceilings, the wooden floor flowing into the stairs and the door, glass railings and balconies for the modern & open look and the eye-catcher in the room, the hanging design light
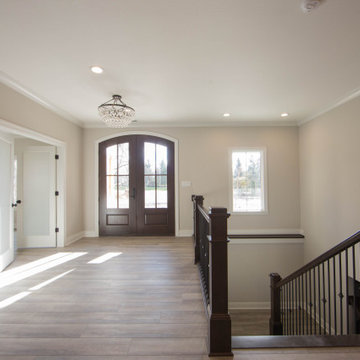
A beautiful foyer greets all who enter the home.
インディアナポリスにある高級な広いコンテンポラリースタイルのおしゃれな玄関ロビー (ベージュの壁、無垢フローリング、茶色いドア、茶色い床) の写真
インディアナポリスにある高級な広いコンテンポラリースタイルのおしゃれな玄関ロビー (ベージュの壁、無垢フローリング、茶色いドア、茶色い床) の写真
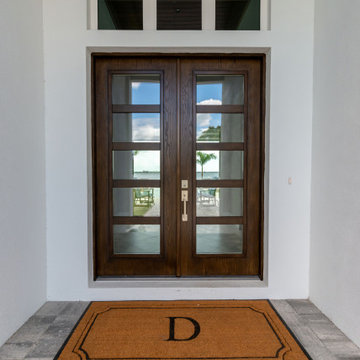
Talk about a front entryway!
マイアミにある高級な広いモダンスタイルのおしゃれな玄関ドア (グレーの壁、茶色いドア、グレーの床) の写真
マイアミにある高級な広いモダンスタイルのおしゃれな玄関ドア (グレーの壁、茶色いドア、グレーの床) の写真
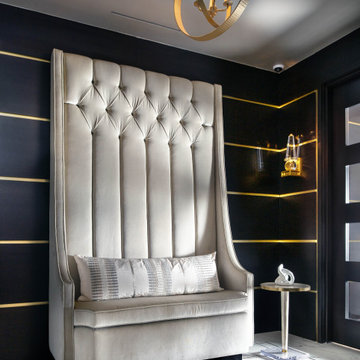
-Renovation of waterfront high-rise residence
-To contrast with sunny environment and light pallet typical of beach homes, we darken and create drama in the elevator lobby, foyer and gallery
-For visual unity, the three contiguous passageways employ coffee-stained wood walls accented with horizontal brass bands, but they're differentiated using unique floors and ceilings
-We design and fabricate glass paneled, double entry doors in unit’s innermost area, the elevator lobby, making doors fire-rated to satisfy necessary codes
-Doors eight glass panels allow natural light to filter from outdoors into core of the building
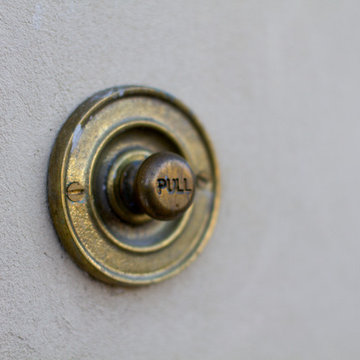
Lower level antique recessed entry door with stucco simulated rusticated stone surround. Antique doorbell. Decorative vent registers. Stamped and stained concrete patio.
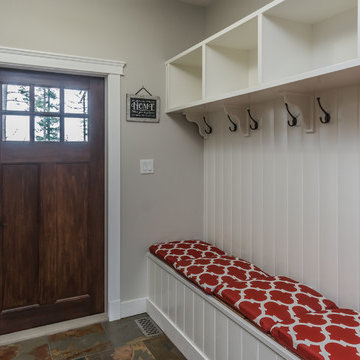
This large entry with a fiber glass wood textured door with 2 side light and a transon window looked out at the deck. When coming into this house you looked into the great room and had ceiling heights of 18 feet and a balcony above. the floor was finished with slate tile making for a durable surface to enter into. The second entry was a mudroom with built in shelving and a bench seat to kick off your shoes at.
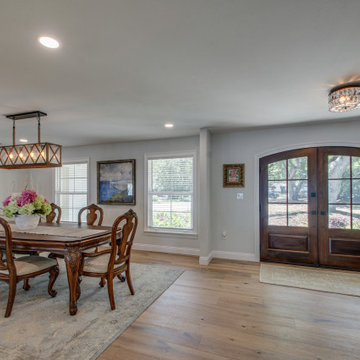
This home in Niceville received a whole home renovation. The exterior was updated with a faux window added to the second story to create continuity, Inside, the ceilings were raised, a wall was removed to open the foyer, the kitchen was moved to take advantage of the waterfront views and fireplaces removed from either end of the living area.
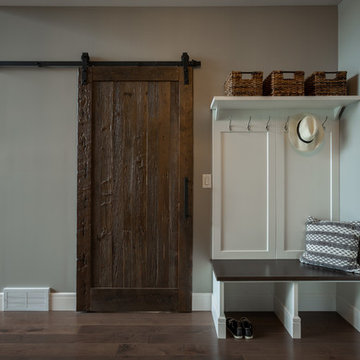
Custom sliding barn doors are a great way to add a rustic touch to a contemporary home. What's your style?
他の地域にある高級な広いラスティックスタイルのおしゃれな玄関ホール (グレーの壁、濃色無垢フローリング、茶色いドア、茶色い床) の写真
他の地域にある高級な広いラスティックスタイルのおしゃれな玄関ホール (グレーの壁、濃色無垢フローリング、茶色いドア、茶色い床) の写真
広いグレーの玄関 (茶色いドア) の写真
1
