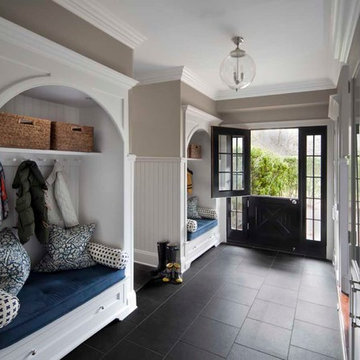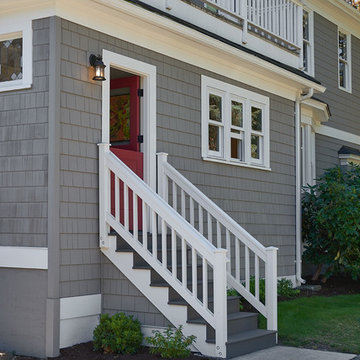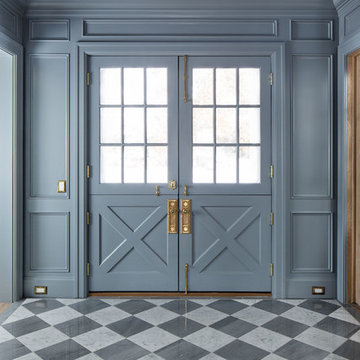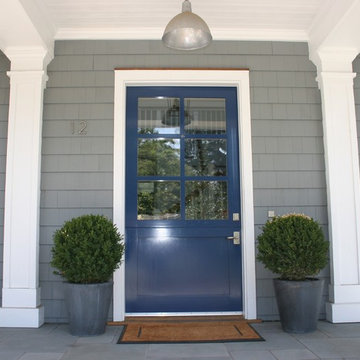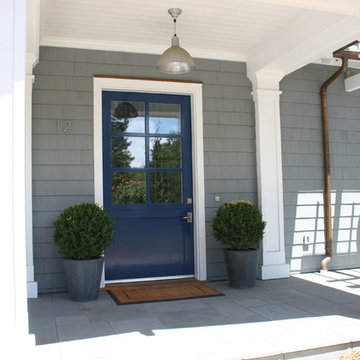ダッチドアグレーの玄関 (グレーの壁) の写真
絞り込み:
資材コスト
並び替え:今日の人気順
写真 1〜17 枚目(全 17 枚)
1/4
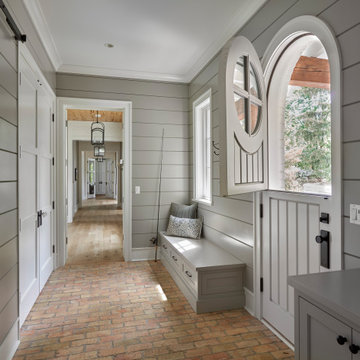
Burr Ridge, IL home by Charles Vincent George Architects. Photography by Tony Soluri. Two-story white, painted brick, the home has a mud room with shiplap siding, reclaimed brick floors, built-in bench seating, barn door closet, and a charming Dutch door to bring in the fresh air. This elegant home exudes old-world charm, creating a comfortable and inviting retreat in the western suburbs of Chicago.
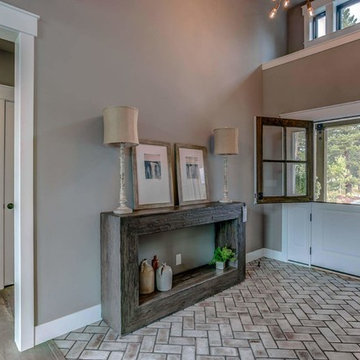
I love how the dutch door turned out. It allows me to open the top of it while keeping the kids and dog in the house.
他の地域にあるお手頃価格の中くらいなカントリー風のおしゃれな玄関ロビー (グレーの壁、レンガの床、白いドア、グレーの床) の写真
他の地域にあるお手頃価格の中くらいなカントリー風のおしゃれな玄関ロビー (グレーの壁、レンガの床、白いドア、グレーの床) の写真
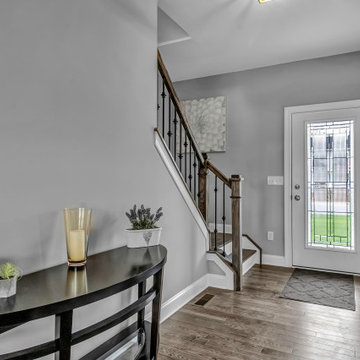
Entry Hall Bartlett in New York
ニューヨークにあるモダンスタイルのおしゃれな玄関ホール (グレーの壁、無垢フローリング、白いドア) の写真
ニューヨークにあるモダンスタイルのおしゃれな玄関ホール (グレーの壁、無垢フローリング、白いドア) の写真
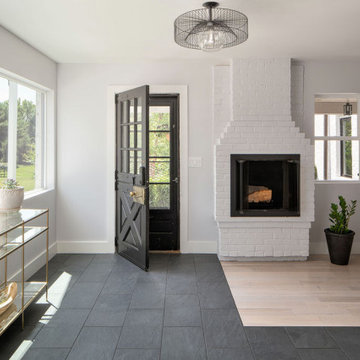
We converted the once small galley-style kitchen into a family foyer complete with a large walk-in coat closet and built-in lockers for the family’s three, active kids.
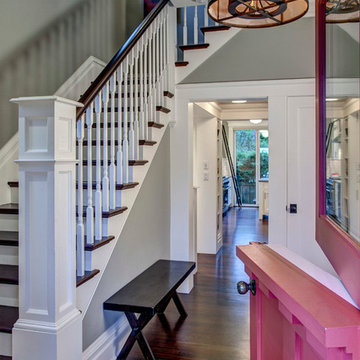
The front Dutch door opens up into a serene entryway with a vista stretching all the way through the house. Architectural design by Board & Vellum. Photo by John G. Wilbanks.
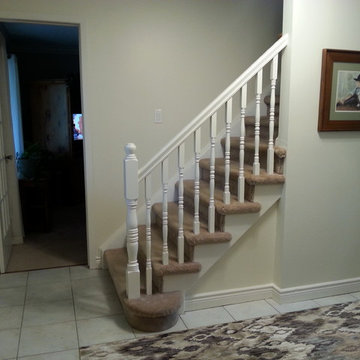
After
Photo - PHD
Painting - John Schaefer Painting, Elmira, ON
Rug - Home Sense
トロントにある高級な広いトラディショナルスタイルのおしゃれな玄関ロビー (グレーの壁、磁器タイルの床、白いドア) の写真
トロントにある高級な広いトラディショナルスタイルのおしゃれな玄関ロビー (グレーの壁、磁器タイルの床、白いドア) の写真
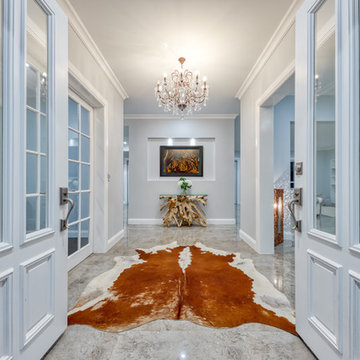
Double Entry doors open to this Hamptons Inspired Home, greated with a gorgeous chandelier, marble floor tiles, colonial profile mouldings and cornice.
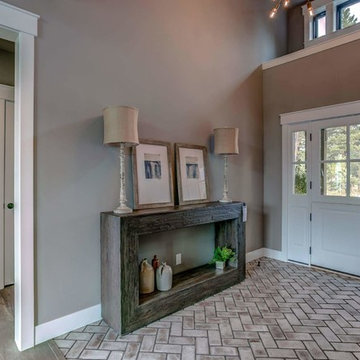
In the entry way, we chose to use a hand molded brick product. It is glazed in a gray and then white washed. We chose to lay it in a herringbone pattern to add visual interest. The interior color is Functional Gray from Sherwin Williams
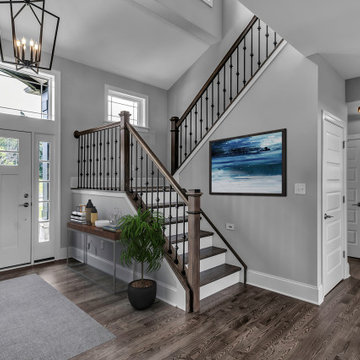
entry way in madison in new york
ニューヨークにあるモダンスタイルのおしゃれな玄関ロビー (グレーの壁、無垢フローリング、白いドア、茶色い床) の写真
ニューヨークにあるモダンスタイルのおしゃれな玄関ロビー (グレーの壁、無垢フローリング、白いドア、茶色い床) の写真
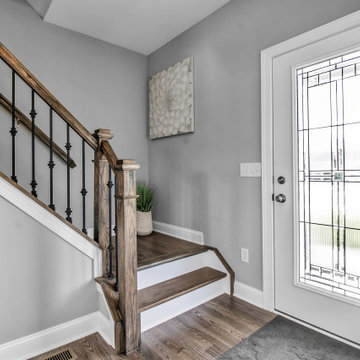
Entry Way Bartlett in New York
ニューヨークにあるモダンスタイルのおしゃれな玄関ドア (グレーの壁、無垢フローリング、白いドア) の写真
ニューヨークにあるモダンスタイルのおしゃれな玄関ドア (グレーの壁、無垢フローリング、白いドア) の写真
ダッチドアグレーの玄関 (グレーの壁) の写真
1
