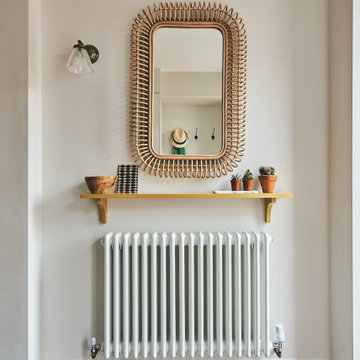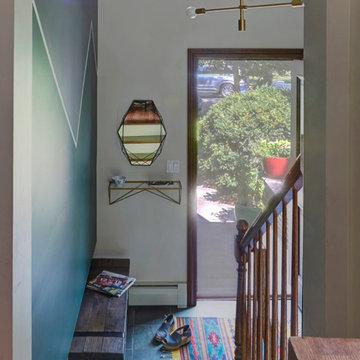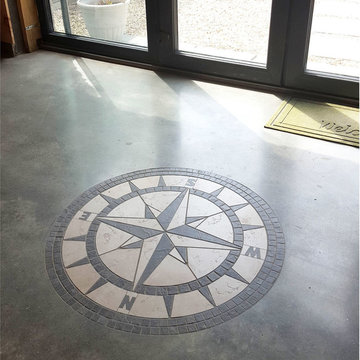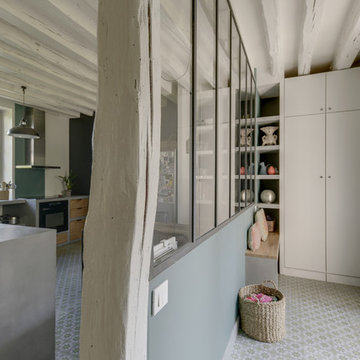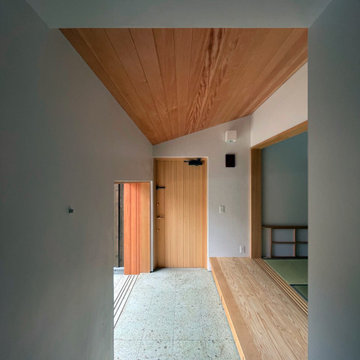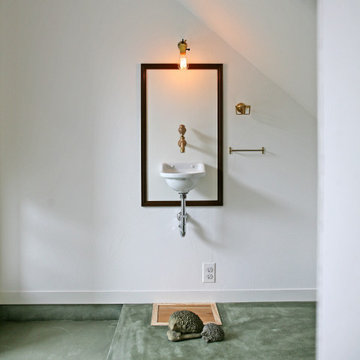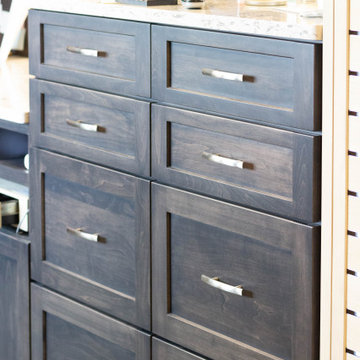グレーの玄関 (緑の床、紫の床) の写真
絞り込み:
資材コスト
並び替え:今日の人気順
写真 1〜15 枚目(全 15 枚)
1/4
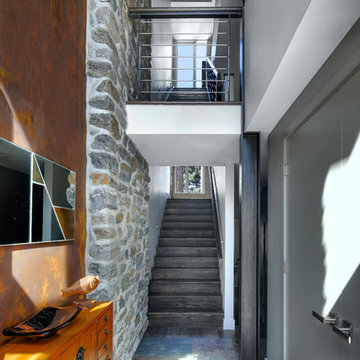
View from the entry of the two-story foyer space and the open stair tower beyond.
Design by: RKM Architects
Photo by: Matt Wargo
フィラデルフィアにある高級な広いモダンスタイルのおしゃれな玄関ロビー (マルチカラーの壁、磁器タイルの床、ガラスドア、緑の床) の写真
フィラデルフィアにある高級な広いモダンスタイルのおしゃれな玄関ロビー (マルチカラーの壁、磁器タイルの床、ガラスドア、緑の床) の写真
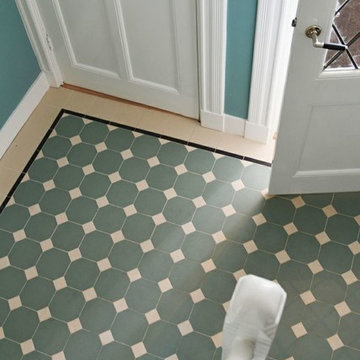
This bright and breezy entryway features Winckelmans' dot and octagon tile in sea green and white. Winckelmans vitrified porcelain tiles are low maintenance, water-resistant and sand-and-slip-proof.
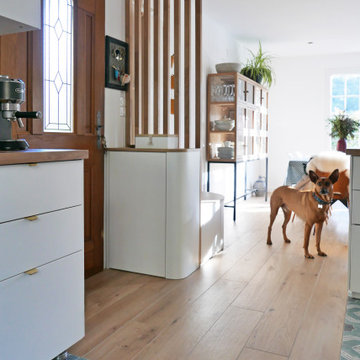
Projet de conception et rénovation d'une petite cuisine et entrée.
Tout l'enjeu de ce projet était de créer une transition entre les différents espaces.
Nous avons usé d'astuces pour permettre l'installation d'un meuble d'entrée, d'un plan snack tout en créant une harmonie générale sans cloisonner ni compromettre la circulation. Les zones sont définies grâce à l'association de deux carrelages au sol et grâce à la pose de claustras en bois massif créant un fil conducteur.
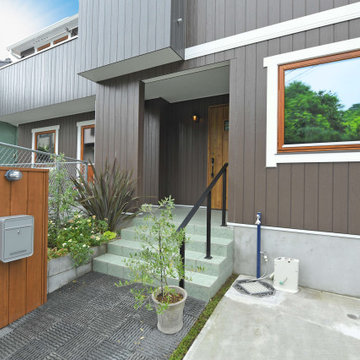
深みのある色をベースにした外観だから、玄関廻りは木の温もりを感じられる雰囲気に。
深いグリーンのタイルを合わせてシックな玄関廻りに仕上げました。
他の地域にある中くらいな北欧スタイルのおしゃれな玄関ドア (茶色い壁、濃色木目調のドア、緑の床) の写真
他の地域にある中くらいな北欧スタイルのおしゃれな玄関ドア (茶色い壁、濃色木目調のドア、緑の床) の写真
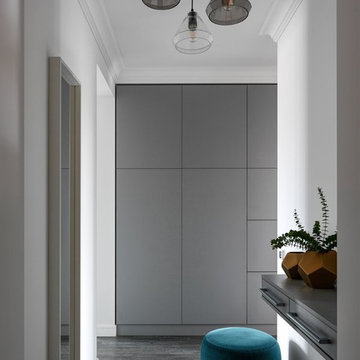
Светлый коридор вытянутой формы выглядит элегантно за счет использования широких потолочных карнизов. Они дополняют минималистичный интерьер, делая его более сложным и благородным. Удобная консоль без основания выглядит легко и не утяжеляет пространства.
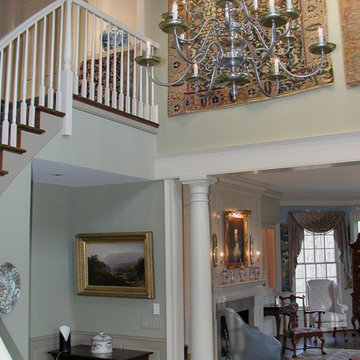
Our clients wanted the interior design to reflect their scholarly collection of antique Persian textiles and rugs. We also designed the small barn to accommodate the husband’s classic European racing cars and their son’s glass-blowing studio, with a residence above for him and his wife. A large pond, vegetable garden and putting green were developed to complete the landscape and provide for leisurely activities.

We blended the client's cool and contemporary style with the home's classic midcentury architecture in this post and beam renovation. It was important to define each space within this open concept plan with strong symmetrical furniture and lighting. A special feature in the living room is the solid white oak built-in shelves designed to house our client's art while maximizing the height of the space.
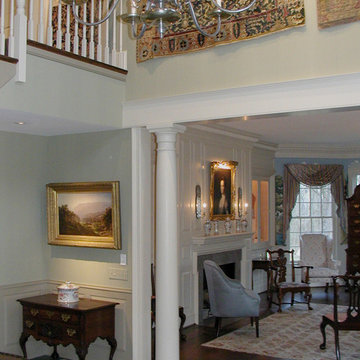
Our clients wanted the interior design to reflect their scholarly collection of antique Persian textiles and rugs. We also designed the small barn to accommodate the husband’s classic European racing cars and their son’s glass-blowing studio, with a residence above for him and his wife. A large pond, vegetable garden and putting green were developed to complete the landscape and provide for leisurely activities.
グレーの玄関 (緑の床、紫の床) の写真
1
