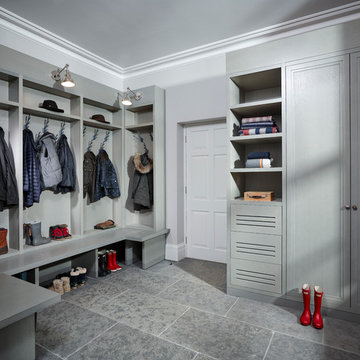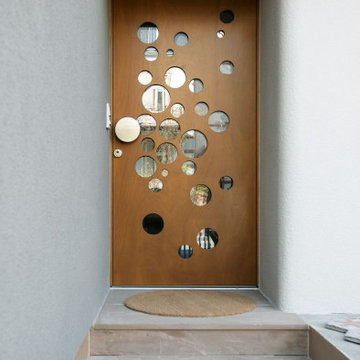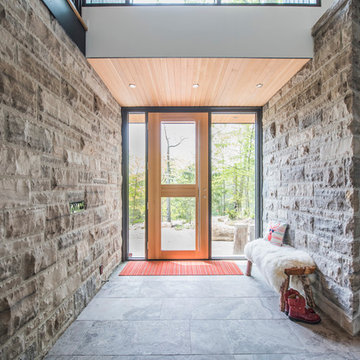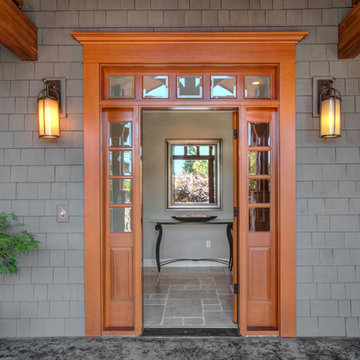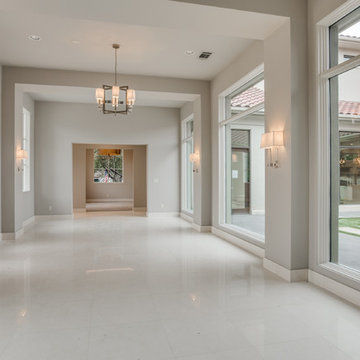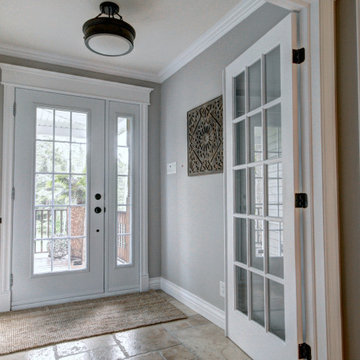グレーの玄関 (ライムストーンの床、グレーの壁) の写真

The graceful curve of the stone and wood staircase is echoed in the archway leading to the grandfather clock at the end of the T-shaped entryway. In a foyer this grand, the art work must be proportional, so I selected the large-scale “Tree of Life” mosaic for the wall. Each piece was individually installed into the frame. The stairs are wood and stone, the railing is metal and the floor is limestone.
Photo by Brian Gassel

Front entry walk and custom entry courtyard gate leads to a courtyard bridge and the main two-story entry foyer beyond. Privacy courtyard walls are located on each side of the entry gate. They are clad with Texas Lueders stone and stucco, and capped with standing seam metal roofs. Custom-made ceramic sconce lights and recessed step lights illuminate the way in the evening. Elsewhere, the exterior integrates an Engawa breezeway around the perimeter of the home, connecting it to the surrounding landscaping and other exterior living areas. The Engawa is shaded, along with the exterior wall’s windows and doors, with a continuous wall mounted awning. The deep Kirizuma styled roof gables are supported by steel end-capped wood beams cantilevered from the inside to beyond the roof’s overhangs. Simple materials were used at the roofs to include tiles at the main roof; metal panels at the walkways, awnings and cabana; and stained and painted wood at the soffits and overhangs. Elsewhere, Texas Lueders stone and stucco were used at the exterior walls, courtyard walls and columns.
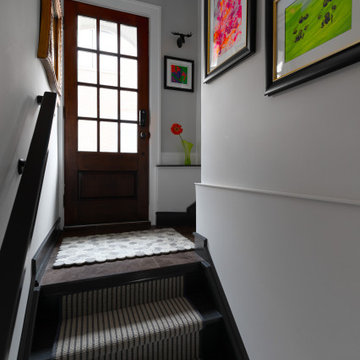
デトロイトにあるラグジュアリーな小さなコンテンポラリースタイルのおしゃれな玄関 (グレーの壁、ライムストーンの床、茶色いドア、茶色い床) の写真

Grand Entry Foyer
Matt Mansueto
シカゴにあるラグジュアリーな広いトランジショナルスタイルのおしゃれな玄関ロビー (グレーの壁、ライムストーンの床、濃色木目調のドア、グレーの床) の写真
シカゴにあるラグジュアリーな広いトランジショナルスタイルのおしゃれな玄関ロビー (グレーの壁、ライムストーンの床、濃色木目調のドア、グレーの床) の写真
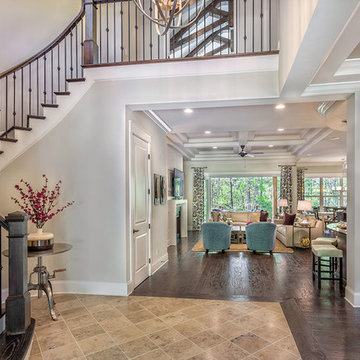
Foyer of the Arthur Rutenberg Homes Asheville 1267 model home built by Greenville, SC home builders, American Eagle Builders.
他の地域にある高級な広いトラディショナルスタイルのおしゃれな玄関ロビー (グレーの壁、ライムストーンの床、濃色木目調のドア) の写真
他の地域にある高級な広いトラディショナルスタイルのおしゃれな玄関ロビー (グレーの壁、ライムストーンの床、濃色木目調のドア) の写真
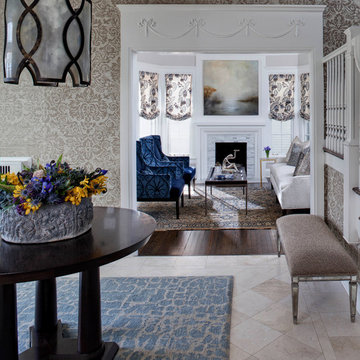
Buckingham Interiors + Design
シカゴにある中くらいなトランジショナルスタイルのおしゃれな玄関ロビー (グレーの壁、ライムストーンの床) の写真
シカゴにある中くらいなトランジショナルスタイルのおしゃれな玄関ロビー (グレーの壁、ライムストーンの床) の写真
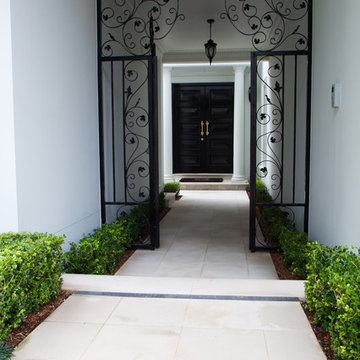
A breezeway entry creates a stately entrance to the properties front door.
シドニーにある小さなコンテンポラリースタイルのおしゃれな玄関ロビー (グレーの壁、ライムストーンの床、黒いドア) の写真
シドニーにある小さなコンテンポラリースタイルのおしゃれな玄関ロビー (グレーの壁、ライムストーンの床、黒いドア) の写真
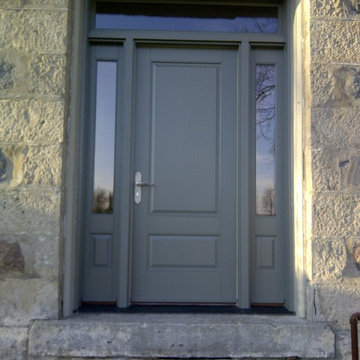
Front entrance with raised panel over raised panel. Front entrance is adjoined by matching side lights and transom above.
トロントにあるお手頃価格の中くらいなトラディショナルスタイルのおしゃれな玄関ドア (グレーの壁、ライムストーンの床、グレーのドア) の写真
トロントにあるお手頃価格の中くらいなトラディショナルスタイルのおしゃれな玄関ドア (グレーの壁、ライムストーンの床、グレーのドア) の写真
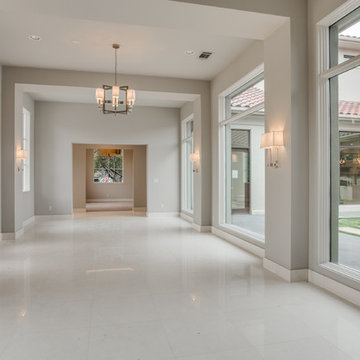
Entry
ダラスにあるラグジュアリーな広いトランジショナルスタイルのおしゃれな玄関ロビー (グレーの壁、ライムストーンの床、金属製ドア、白い床) の写真
ダラスにあるラグジュアリーな広いトランジショナルスタイルのおしゃれな玄関ロビー (グレーの壁、ライムストーンの床、金属製ドア、白い床) の写真
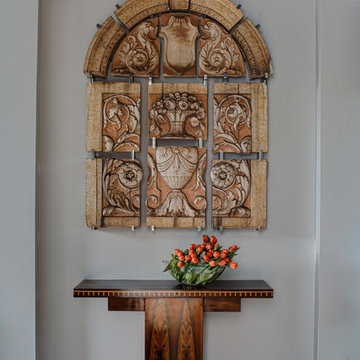
Chicago Building remnants hung on a foyer wall above an art deco console.
シカゴにある高級な小さなコンテンポラリースタイルのおしゃれな玄関ロビー (グレーの壁、ライムストーンの床) の写真
シカゴにある高級な小さなコンテンポラリースタイルのおしゃれな玄関ロビー (グレーの壁、ライムストーンの床) の写真
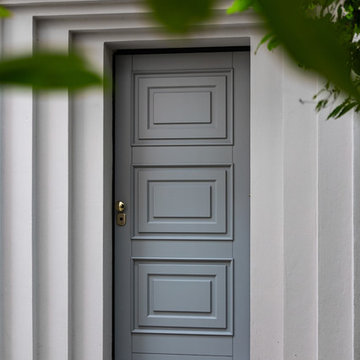
Abitazione in pieno centro storico su tre piani e ampia mansarda, oltre ad una cantina vini in mattoni a vista a dir poco unica.
L'edificio è stato trasformato in abitazione con attenzione ai dettagli e allo sviluppo di ambienti carichi di stile. Attenzione particolare alle esigenze del cliente che cercava uno stile classico ed elegante.
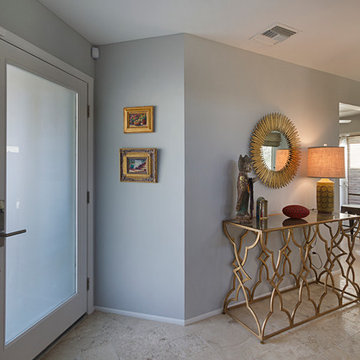
Photography by Jeffrey Volker
フェニックスにある高級な小さなモダンスタイルのおしゃれな玄関ロビー (グレーの壁、ライムストーンの床、ガラスドア) の写真
フェニックスにある高級な小さなモダンスタイルのおしゃれな玄関ロビー (グレーの壁、ライムストーンの床、ガラスドア) の写真
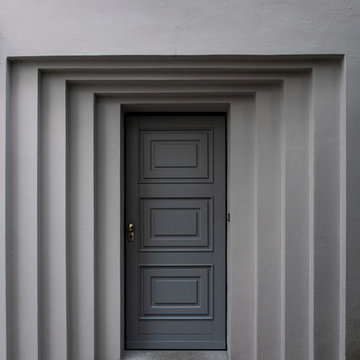
Abitazione in pieno centro storico su tre piani e ampia mansarda, oltre ad una cantina vini in mattoni a vista a dir poco unica.
L'edificio è stato trasformato in abitazione con attenzione ai dettagli e allo sviluppo di ambienti carichi di stile. Attenzione particolare alle esigenze del cliente che cercava uno stile classico ed elegante.
グレーの玄関 (ライムストーンの床、グレーの壁) の写真
1

