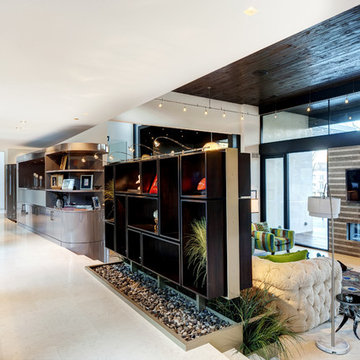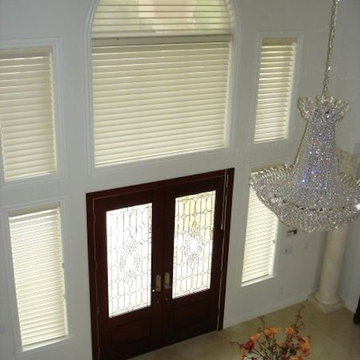巨大なグレーの玄関 (ライムストーンの床) の写真
絞り込み:
資材コスト
並び替え:今日の人気順
写真 1〜13 枚目(全 13 枚)
1/4

The graceful curve of the stone and wood staircase is echoed in the archway leading to the grandfather clock at the end of the T-shaped entryway. In a foyer this grand, the art work must be proportional, so I selected the large-scale “Tree of Life” mosaic for the wall. Each piece was individually installed into the frame. The stairs are wood and stone, the railing is metal and the floor is limestone.
Photo by Brian Gassel

Front entry walk and custom entry courtyard gate leads to a courtyard bridge and the main two-story entry foyer beyond. Privacy courtyard walls are located on each side of the entry gate. They are clad with Texas Lueders stone and stucco, and capped with standing seam metal roofs. Custom-made ceramic sconce lights and recessed step lights illuminate the way in the evening. Elsewhere, the exterior integrates an Engawa breezeway around the perimeter of the home, connecting it to the surrounding landscaping and other exterior living areas. The Engawa is shaded, along with the exterior wall’s windows and doors, with a continuous wall mounted awning. The deep Kirizuma styled roof gables are supported by steel end-capped wood beams cantilevered from the inside to beyond the roof’s overhangs. Simple materials were used at the roofs to include tiles at the main roof; metal panels at the walkways, awnings and cabana; and stained and painted wood at the soffits and overhangs. Elsewhere, Texas Lueders stone and stucco were used at the exterior walls, courtyard walls and columns.
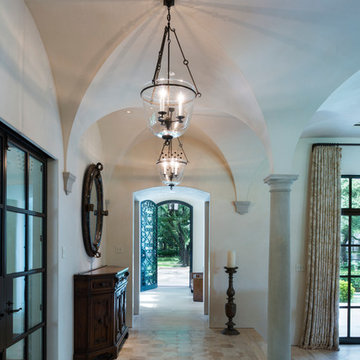
This view looking towards the custom wrought iron front door and beyond to an esplanade highlights the layering of interior and exterior spaces.
Frank White Photography

Foyer with stairs and Dining Room beyond.
ヒューストンにある巨大なトランジショナルスタイルのおしゃれな玄関ロビー (白い壁、ライムストーンの床、濃色木目調のドア、グレーの床) の写真
ヒューストンにある巨大なトランジショナルスタイルのおしゃれな玄関ロビー (白い壁、ライムストーンの床、濃色木目調のドア、グレーの床) の写真
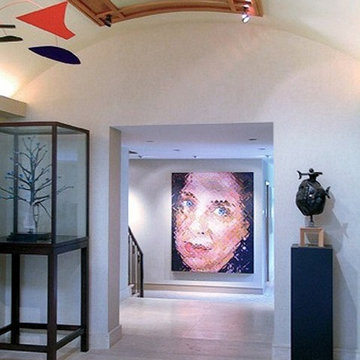
This rambling Wrightian villa embraces the landscape, creating intimate courtyards, and masking the apparent size of the structure, which is about 6,000 square feet. The home serves as a vessel for its owners collection of significant modern art.
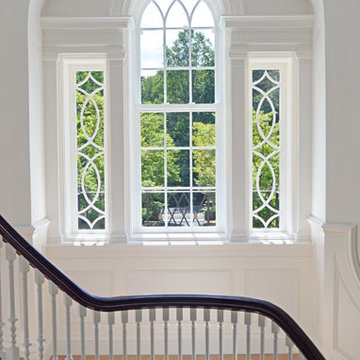
Douglas VanderHorn Architects
From grand estates, to exquisite country homes, to whole house renovations, the quality and attention to detail of a "Significant Homes" custom home is immediately apparent. Full time on-site supervision, a dedicated office staff and hand picked professional craftsmen are the team that take you from groundbreaking to occupancy. Every "Significant Homes" project represents 45 years of luxury homebuilding experience, and a commitment to quality widely recognized by architects, the press and, most of all....thoroughly satisfied homeowners. Our projects have been published in Architectural Digest 6 times along with many other publications and books. Though the lion share of our work has been in Fairfield and Westchester counties, we have built homes in Palm Beach, Aspen, Maine, Nantucket and Long Island.
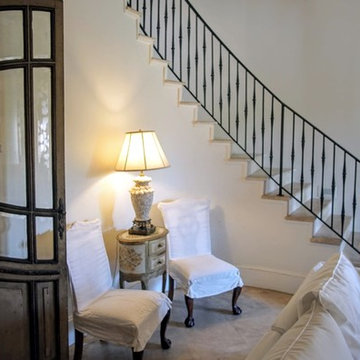
J. Frank Robbins
マイアミにある高級な巨大なカントリー風のおしゃれな玄関ラウンジ (白い壁、ライムストーンの床、木目調のドア、ベージュの床) の写真
マイアミにある高級な巨大なカントリー風のおしゃれな玄関ラウンジ (白い壁、ライムストーンの床、木目調のドア、ベージュの床) の写真
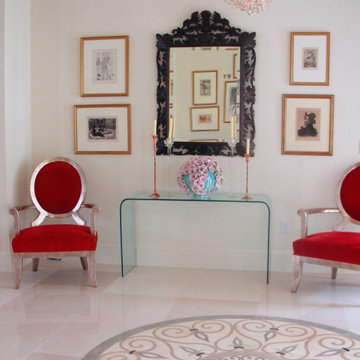
The beautiful Walker Zanger marble inlay in the centre of the hall made a fantastic focal point. An amazing sculptural pendant light from Brand van Egmond is centred over it.
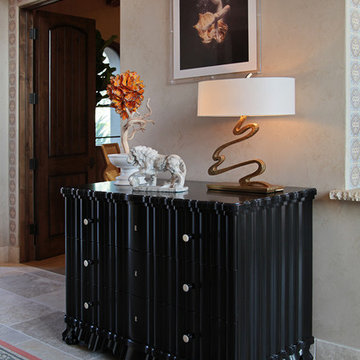
Photo credit:Aidin Mariscal-Foster
オレンジカウンティにあるラグジュアリーな巨大なトランジショナルスタイルのおしゃれな玄関ロビー (ベージュの壁、ライムストーンの床) の写真
オレンジカウンティにあるラグジュアリーな巨大なトランジショナルスタイルのおしゃれな玄関ロビー (ベージュの壁、ライムストーンの床) の写真
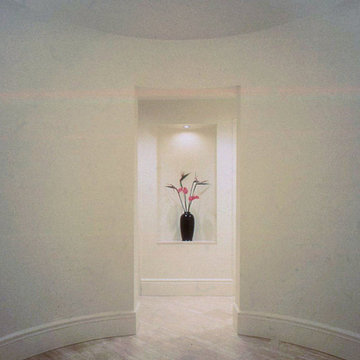
The Roman inspired colonnaded entry foyer is terminated by a semicircular apse, with a niche on axis in the bedroom hall beyond.
ニューヨークにあるラグジュアリーな巨大なおしゃれな玄関 (白い壁、ライムストーンの床) の写真
ニューヨークにあるラグジュアリーな巨大なおしゃれな玄関 (白い壁、ライムストーンの床) の写真
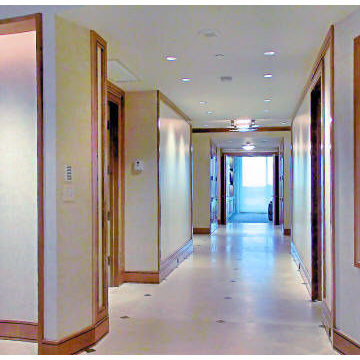
A view of the expansive entry gallery, lined with custom wood moldings and a limestone floor with bronze inserts.
マイアミにあるラグジュアリーな巨大なモダンスタイルのおしゃれな玄関 (ベージュの壁、ライムストーンの床) の写真
マイアミにあるラグジュアリーな巨大なモダンスタイルのおしゃれな玄関 (ベージュの壁、ライムストーンの床) の写真
巨大なグレーの玄関 (ライムストーンの床) の写真
1
