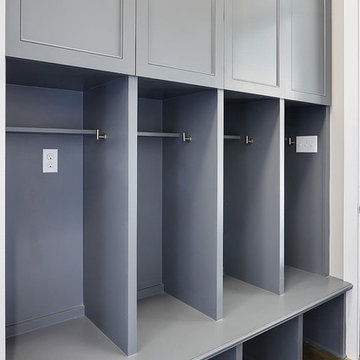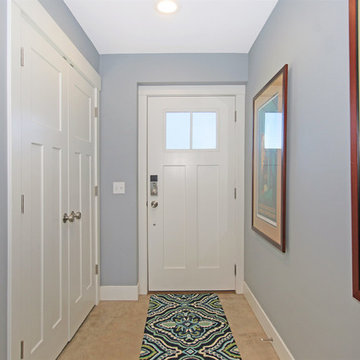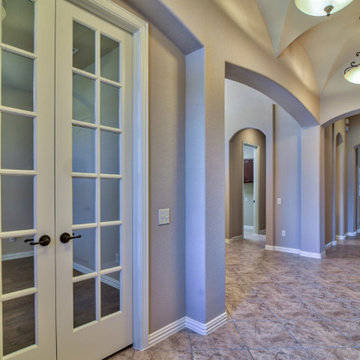グレーの玄関 (コンクリートの床、御影石の床、畳、ベージュの床) の写真
絞り込み:
資材コスト
並び替え:今日の人気順
写真 1〜20 枚目(全 21 枚)
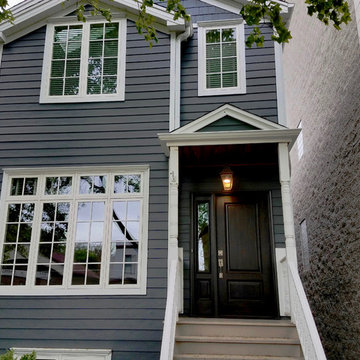
HardiePlank Iron Gray Lap and Shingle Straight Edge (Dormer) Siding, HardieTrim Arctic White, ProVia Entry Door Signet remodeled front entry Portico.
シカゴにある中くらいなヴィクトリアン調のおしゃれな玄関ドア (グレーの壁、濃色木目調のドア、ベージュの床、コンクリートの床) の写真
シカゴにある中くらいなヴィクトリアン調のおしゃれな玄関ドア (グレーの壁、濃色木目調のドア、ベージュの床、コンクリートの床) の写真
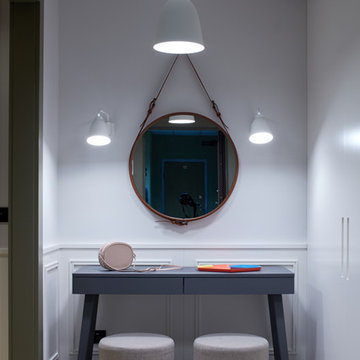
фотограф Сергей Ананьев, стилист Наталья Онуфрейчук
モスクワにあるお手頃価格の小さな北欧スタイルのおしゃれな玄関ホール (白い壁、コンクリートの床、ベージュの床) の写真
モスクワにあるお手頃価格の小さな北欧スタイルのおしゃれな玄関ホール (白い壁、コンクリートの床、ベージュの床) の写真
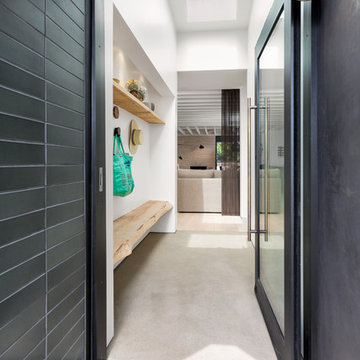
Exterior entry from front yard
Photo by Clark Dugger
ロサンゼルスにあるラグジュアリーな中くらいなコンテンポラリースタイルのおしゃれな玄関ラウンジ (グレーの壁、コンクリートの床、黒いドア、ベージュの床) の写真
ロサンゼルスにあるラグジュアリーな中くらいなコンテンポラリースタイルのおしゃれな玄関ラウンジ (グレーの壁、コンクリートの床、黒いドア、ベージュの床) の写真
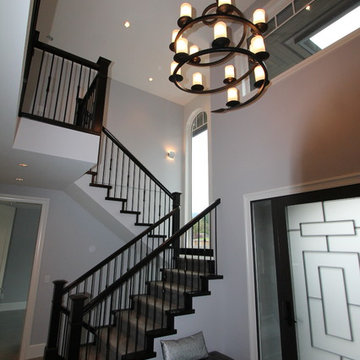
バンクーバーにある広いコンテンポラリースタイルのおしゃれな玄関ロビー (グレーの壁、ガラスドア、コンクリートの床、ベージュの床) の写真
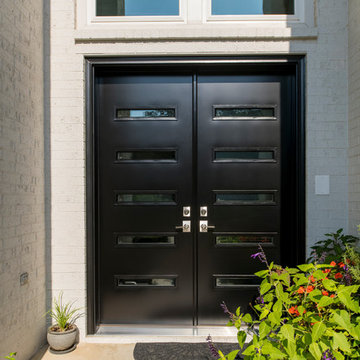
Entry door replacement project featuring ProVia products.
ダラスにあるラグジュアリーな中くらいなモダンスタイルのおしゃれな玄関ドア (白い壁、コンクリートの床、黒いドア、ベージュの床) の写真
ダラスにあるラグジュアリーな中くらいなモダンスタイルのおしゃれな玄関ドア (白い壁、コンクリートの床、黒いドア、ベージュの床) の写真
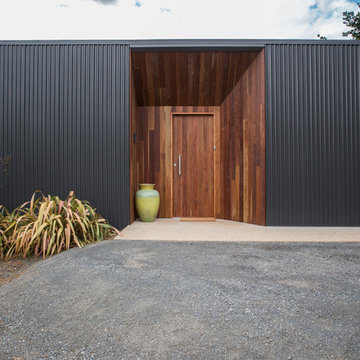
Whilst the exterior is wrapped in a dark, steely veneer, alcoves at the edge of the living spaces, gallery and workshop are softened by a timber lining, which reappears throughout the interior to offset the concrete floors and feature elements.
From the surrounding farmland the building appears as an ancillary out house that recedes into its surroundings. But from within the series of spaces, the house expands to provided an intimate connection to the landscape. Through this combination of exploiting view opportunities whilst minimising the visual impact of the building, Queechy House takes advantage of the agricultural landscape without disrupting it.
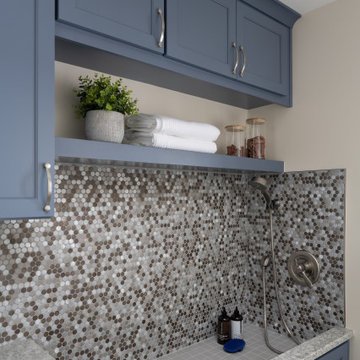
Our studio reconfigured our client’s space to enhance its functionality. We moved a small laundry room upstairs, using part of a large loft area, creating a spacious new room with soft blue cabinets and patterned tiles. We also added a stylish guest bathroom with blue cabinets and antique gold fittings, still allowing for a large lounging area. Downstairs, we used the space from the relocated laundry room to open up the mudroom and add a cheerful dog wash area, conveniently close to the back door.
---
Project completed by Wendy Langston's Everything Home interior design firm, which serves Carmel, Zionsville, Fishers, Westfield, Noblesville, and Indianapolis.
For more about Everything Home, click here: https://everythinghomedesigns.com/
To learn more about this project, click here:
https://everythinghomedesigns.com/portfolio/luxury-function-noblesville/
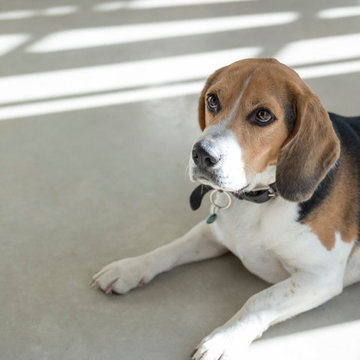
Lazenby’s Cream Buff polished concrete floor, was installed 100mm deep over underfloor heating, throughout 89m2 of the ground floor. The cylindrical underfloor cellar is a primary feature and required accuracy and master craftsmanship at installation to achieve the beautiful colour and superior finish required, both at the edges and surrounding area. The floor was poured before the cellar was fitted out so needed to be carefully protected with Lazenby’s three layer covering system, throughout the curing period.
The joint plan ensures that the open plan, streamline feel is maintained. The floor took the normal 3 days to install, excluding the 28 day curing period. This extensive refurbishment shows off Lazenby’s superior quality and appears to get 100% family approval.
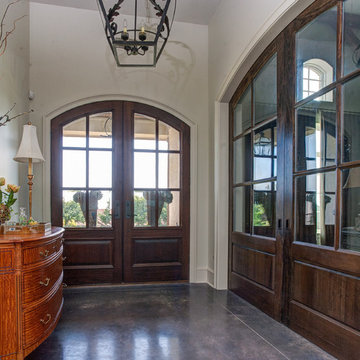
Custom home by Parkinson Building Group in Little Rock, AR.
リトルロックにある高級な広いトランジショナルスタイルのおしゃれな玄関ドア (白い壁、コンクリートの床、濃色木目調のドア、ベージュの床) の写真
リトルロックにある高級な広いトランジショナルスタイルのおしゃれな玄関ドア (白い壁、コンクリートの床、濃色木目調のドア、ベージュの床) の写真
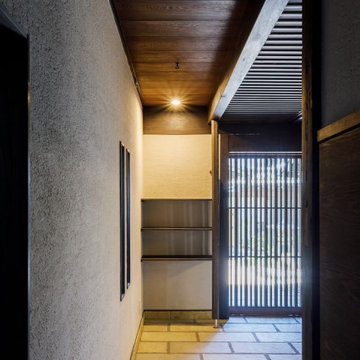
通り土間から玄関を見たショット。高気密高断熱の性能を持つ玄関引戸は「大小格子」をオリジナルにデザインしたものでウォールナット材を加工して製作しました。日本産の白い自然石・寒水の粒度の違う骨材を混ぜて左官しているので荒壁調に仕上がっています。土間の優しい色調の天然石は目地幅を大きく取って骨太のデザインとしました。
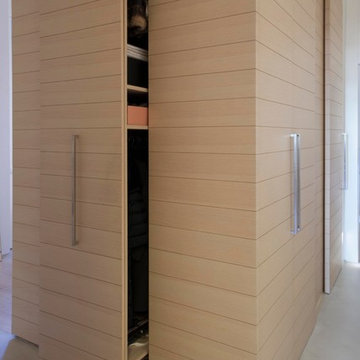
il blocco centrale all'ingresso è stato disegnato e realizzato su misura per sfruttare al meglio lo spazio. Al centro di due armadiature, un'anta scorrevole contiene la doppia appenderia per i cappotti
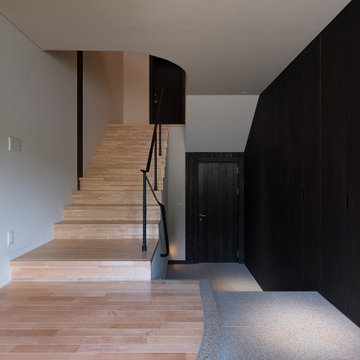
玄関ホール。階段を上がるとプライベートスペース、左に進むとパブリックスペース。階段を下りると駐車場になります。
他の地域にある広いラスティックスタイルのおしゃれな玄関ホール (白い壁、御影石の床、黒いドア、ベージュの床、板張り壁) の写真
他の地域にある広いラスティックスタイルのおしゃれな玄関ホール (白い壁、御影石の床、黒いドア、ベージュの床、板張り壁) の写真
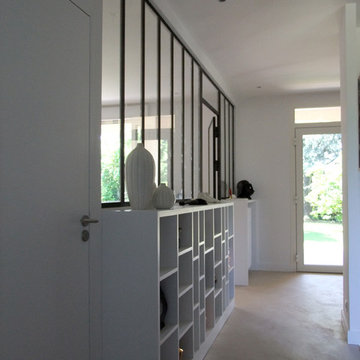
Marion Guinet
リヨンにある高級な中くらいなコンテンポラリースタイルのおしゃれな玄関ロビー (マルチカラーの壁、コンクリートの床、ベージュの床) の写真
リヨンにある高級な中くらいなコンテンポラリースタイルのおしゃれな玄関ロビー (マルチカラーの壁、コンクリートの床、ベージュの床) の写真
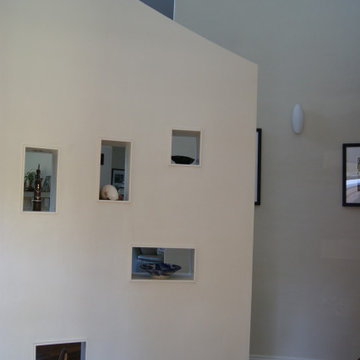
ウーロンゴンにある広いコンテンポラリースタイルのおしゃれな玄関ドア (ベージュの壁、コンクリートの床、木目調のドア、ベージュの床) の写真
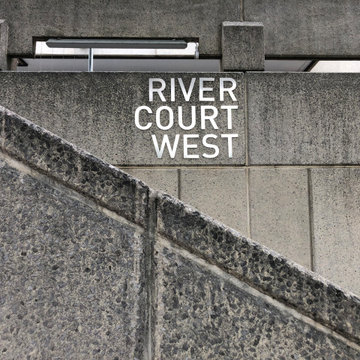
ロンドンにある巨大なコンテンポラリースタイルのおしゃれな玄関ロビー (ベージュの壁、コンクリートの床、木目調のドア、ベージュの床) の写真
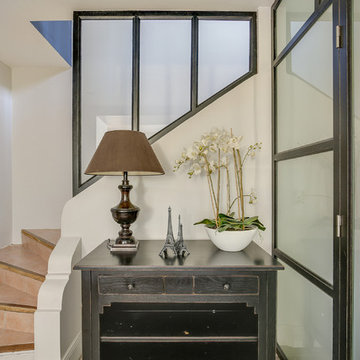
Création de verrières sur mesure en chêne massif laqué noir et design et fabrication d'un console d'entrée assortie aux verrières.
グルノーブルにあるラグジュアリーな中くらいなトランジショナルスタイルのおしゃれな玄関ロビー (グレーの壁、御影石の床、黒いドア、ベージュの床) の写真
グルノーブルにあるラグジュアリーな中くらいなトランジショナルスタイルのおしゃれな玄関ロビー (グレーの壁、御影石の床、黒いドア、ベージュの床) の写真
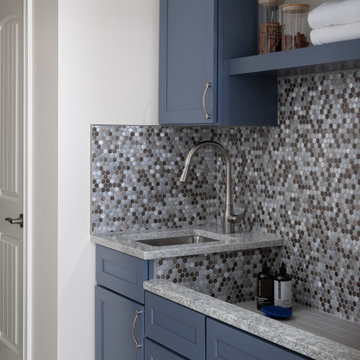
Our studio reconfigured our client’s space to enhance its functionality. We moved a small laundry room upstairs, using part of a large loft area, creating a spacious new room with soft blue cabinets and patterned tiles. We also added a stylish guest bathroom with blue cabinets and antique gold fittings, still allowing for a large lounging area. Downstairs, we used the space from the relocated laundry room to open up the mudroom and add a cheerful dog wash area, conveniently close to the back door.
---
Project completed by Wendy Langston's Everything Home interior design firm, which serves Carmel, Zionsville, Fishers, Westfield, Noblesville, and Indianapolis.
For more about Everything Home, click here: https://everythinghomedesigns.com/
To learn more about this project, click here:
https://everythinghomedesigns.com/portfolio/luxury-function-noblesville/
グレーの玄関 (コンクリートの床、御影石の床、畳、ベージュの床) の写真
1
