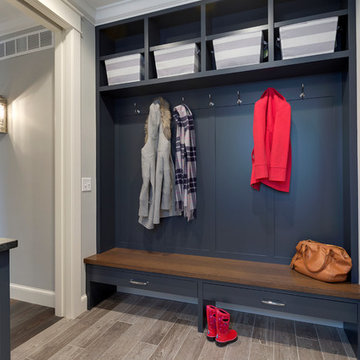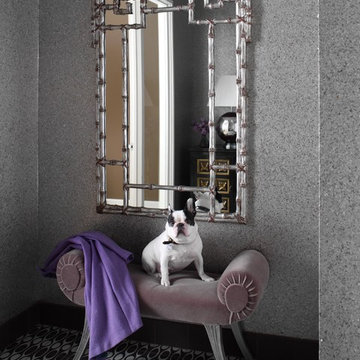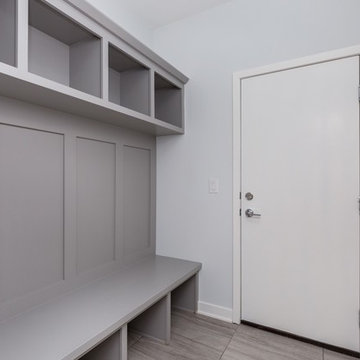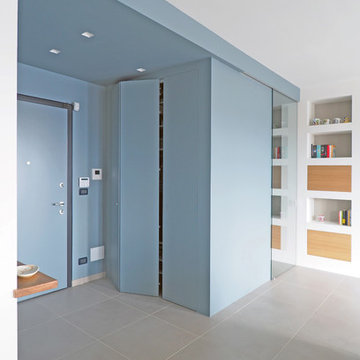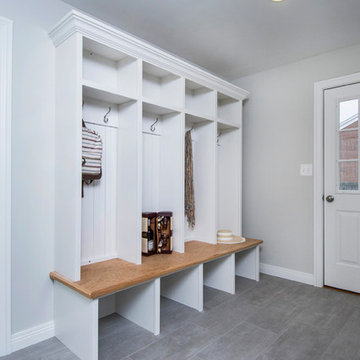グレーの玄関 (セラミックタイルの床、グレーの壁) の写真
絞り込み:
資材コスト
並び替え:今日の人気順
写真 1〜20 枚目(全 305 枚)
1/4

Picture Perfect House
シカゴにある高級な中くらいなトランジショナルスタイルのおしゃれな玄関 (グレーの壁、セラミックタイルの床、白いドア、マルチカラーの床) の写真
シカゴにある高級な中くらいなトランジショナルスタイルのおしゃれな玄関 (グレーの壁、セラミックタイルの床、白いドア、マルチカラーの床) の写真
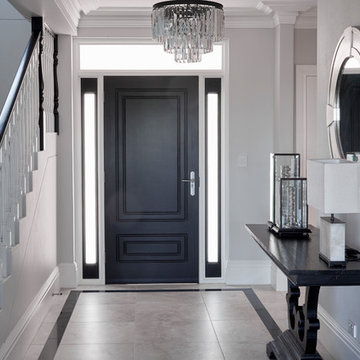
Entrance Hall and Stairwell
Photographer - Sue Stubbs
シドニーにあるラグジュアリーな広いトラディショナルスタイルのおしゃれな玄関ドア (グレーの壁、セラミックタイルの床、黒いドア、ベージュの床) の写真
シドニーにあるラグジュアリーな広いトラディショナルスタイルのおしゃれな玄関ドア (グレーの壁、セラミックタイルの床、黒いドア、ベージュの床) の写真
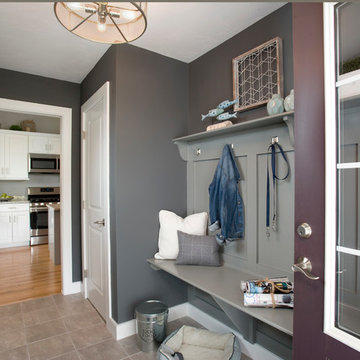
Shelly Harrison Photography
ボストンにあるお手頃価格の中くらいなトランジショナルスタイルのおしゃれなマッドルーム (グレーの壁、セラミックタイルの床、紫のドア) の写真
ボストンにあるお手頃価格の中くらいなトランジショナルスタイルのおしゃれなマッドルーム (グレーの壁、セラミックタイルの床、紫のドア) の写真
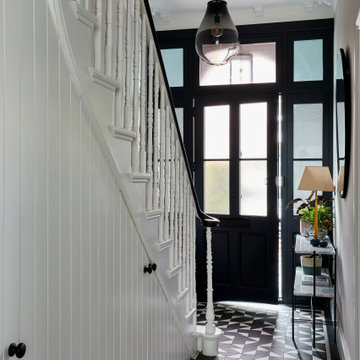
The generous proportions of the front door and surround in the entrance hallway were emphasised by being painted black, whilst the contemporary stained glass panels add a softness. The geometric black and white tiled floor is reminiscent of an original Victorian tiled hallway, but reimagined in a more contemporary style. And the panelling underneath the stairs is in a contemporary v-groove style, which has been used to create hidden shoe & coat storage.

Cobblestone Homes
デトロイトにある低価格の小さなトラディショナルスタイルのおしゃれなマッドルーム (セラミックタイルの床、白いドア、ベージュの床、グレーの壁) の写真
デトロイトにある低価格の小さなトラディショナルスタイルのおしゃれなマッドルーム (セラミックタイルの床、白いドア、ベージュの床、グレーの壁) の写真
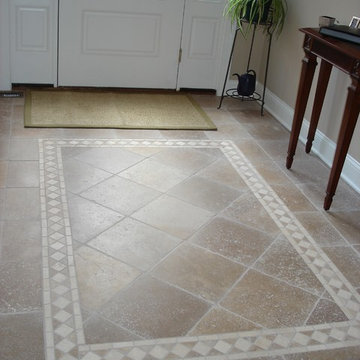
Originally a small summer lake retreat, this home was to become a year-round luxury residence to house two generations under one roof. The addition was to be a complete living space with custom amenities for the grown daughter and her husband. The challenge was to create an space that took advantage of the lake views, while maintaining balance with the original home and lakefront property.
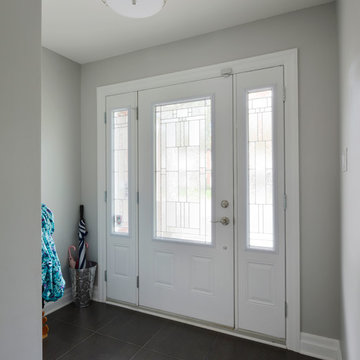
This magnificent project includes: a new front portico; a single car garage addition with entry to a combination mudroom/laundry with storage; a rear addition extending the family room and open concept kitchen as well as adding a guest bedroom; a second storey master suite over the garage beside an inviting, naturally lit reading area; and a renovated bathroom.
The covered front portico with sloped ceiling welcomes visitors to this striking home whose overall design increases functionality, takes advantage of exterior views, integrates indoor/outdoor living and has exceeded customer expectations. The extended open concept family room / kitchen with eating area & pantry has ample glazing. The formal dining room with a built-in serving area, features French pocket doors. A guest bedroom was included in the addition for visiting family members. Existing hardwood floors were refinished to match the new oak hardwood installed in the main floor addition and master suite.
The large master suite with double doors & integrated window seat is complete with a “to die for” organized walk in closet and spectacular 3 pc. ensuite. A large round window compliments an open reading area at the top of the stairs and allows afternoon natural light to wash down the main staircase. The bathroom renovations included 2 sinks, a new tub, toilet and large transom window allowing the morning sun to fill the space with natural light.
FEATURES:
*Sloped ceiling and ample amount of windows in master bedroom
*Custom tiled shower and dark finished cabinets in ensuite
*Low – e , argon, warm edge spacers, PVC windows
*Radiant in-floor heating in guest bedroom and mudroom/laundry area
*New high efficiency furnace and air conditioning
* HRV (Heat Recovery Ventilator)
We’d like to recognize our trade partner who worked on this project:
Catherine Leibe worked hand in hand with Lagois on the kitchen and bathroom design as well as finish selections. E-mail: cleibe@sympatico.ca
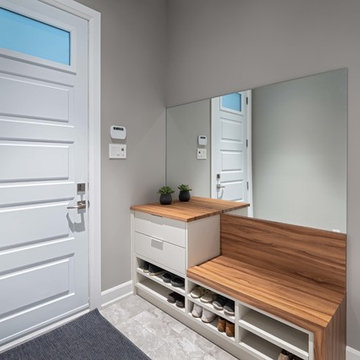
Photographer: Kevin Belanger Photography
オタワにあるお手頃価格の小さなコンテンポラリースタイルのおしゃれなマッドルーム (グレーの壁、セラミックタイルの床、白いドア、グレーの床) の写真
オタワにあるお手頃価格の小さなコンテンポラリースタイルのおしゃれなマッドルーム (グレーの壁、セラミックタイルの床、白いドア、グレーの床) の写真
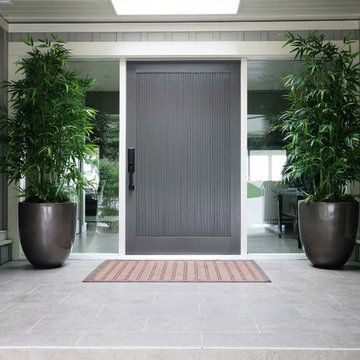
Design by: SunshineCoastHomeDesign.com
バンクーバーにあるラグジュアリーな中くらいなモダンスタイルのおしゃれな玄関ドア (グレーの壁、セラミックタイルの床、グレーのドア) の写真
バンクーバーにあるラグジュアリーな中くらいなモダンスタイルのおしゃれな玄関ドア (グレーの壁、セラミックタイルの床、グレーのドア) の写真
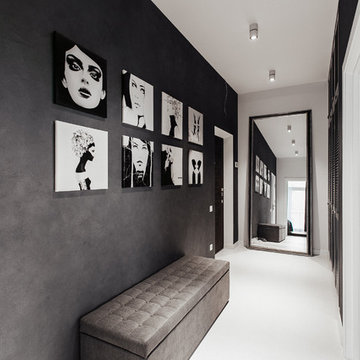
Коридор выполнен в строгом стиле за счёт цветовых контрастов и большого зеркала по центру помещения .Тёмно-серые стены покрыты декоративной штукатуркой, которая также придает свой шарм.
Мебель выполнена производителем "Amado"
Свет выполнен производителем "Lug"
Декор выполнен производителем "Ikea"
Напольное покрытие - керамическая плитка.
Авторы:Ярослав Ковальчук, Светлана Манасова, Анастасия Покатило, Дмитрий Главенчук.
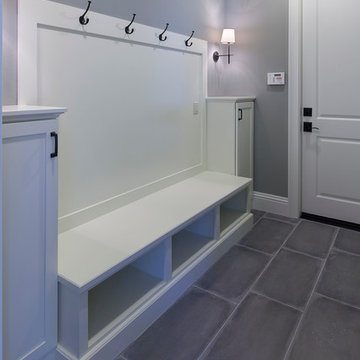
Garage takes you into this mud room, with a custom bench, storage and hooks.
オーランドにある高級な中くらいなトランジショナルスタイルのおしゃれなマッドルーム (グレーの壁、セラミックタイルの床、白いドア) の写真
オーランドにある高級な中くらいなトランジショナルスタイルのおしゃれなマッドルーム (グレーの壁、セラミックタイルの床、白いドア) の写真
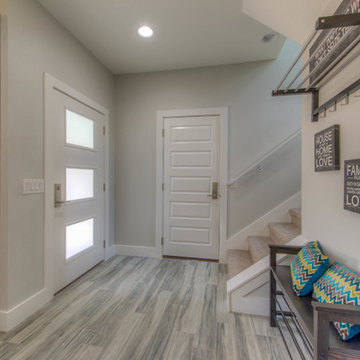
- Design by Jeff Overman at Overman Custom Design
www.austinhomedesigner.com
Email - joverman[@]austin.rr.com
Instagram- @overmancustomdesign
-Builder and Real Estate Agent, Charlotte Aceituno at Pura Vida LLC
Email - charlotteaceituno[@]gmail.com
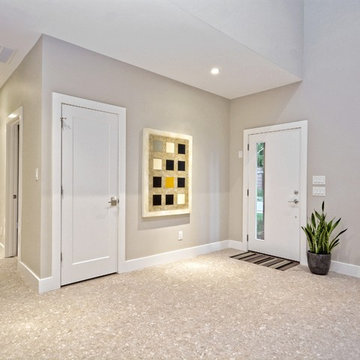
Guillermo with LECASA Homes
オースティンにある広いモダンスタイルのおしゃれな玄関ドア (グレーの壁、セラミックタイルの床、白いドア) の写真
オースティンにある広いモダンスタイルのおしゃれな玄関ドア (グレーの壁、セラミックタイルの床、白いドア) の写真
グレーの玄関 (セラミックタイルの床、グレーの壁) の写真
1

