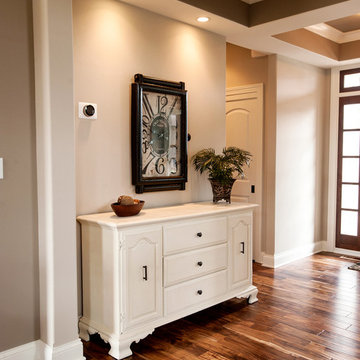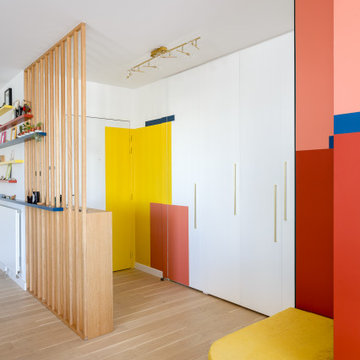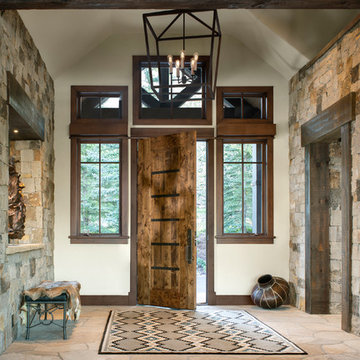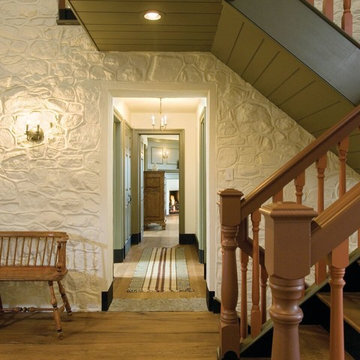ブラウンの玄関の写真
絞り込み:
資材コスト
並び替え:今日の人気順
写真 1〜20 枚目(全 13,945 枚)
1/4

Photo by Read McKendree
バーリントンにあるカントリー風のおしゃれな玄関ロビー (ベージュの壁、濃色木目調のドア、グレーの床、塗装板張りの天井、板張り壁) の写真
バーリントンにあるカントリー風のおしゃれな玄関ロビー (ベージュの壁、濃色木目調のドア、グレーの床、塗装板張りの天井、板張り壁) の写真

Austin Victorian by Chango & Co.
Architectural Advisement & Interior Design by Chango & Co.
Architecture by William Hablinski
Construction by J Pinnelli Co.
Photography by Sarah Elliott

ミルウォーキーにある中くらいなトランジショナルスタイルのおしゃれな玄関ロビー (ベージュの壁、濃色無垢フローリング、濃色木目調のドア) の写真

リッチモンドにある広いトラディショナルスタイルのおしゃれな玄関ロビー (ベージュの壁、無垢フローリング、茶色い床) の写真

Projet d'optimisation d'une entrée. Les clients souhaitaient une entrée pour ranger toutes leur affaires, que rien ne traînent. Il fallait aussi trouver une solution pour ranger les BD sans qu'ils prennent trop de place. J'ai proposé un meuble sur mesure pour pouvoir ranger toutes les affaires d'une entrée (manteau, chaussures, vide-poche,accessoires, sac de sport....) et déporter les BD sur un couloir non exploité. J'ai proposé une ambiance cocon nature avec un vert de caractère pour mettre en valeur le parquet en point de hongrie. Un fond orac decor et des éléments de décoration aux formes organiques avec des touches laitonnées. L'objectif était d'agrandir visuellement cette pièce avec un effet wahou.

Claustra bois pour délimiter l'entrée du séjour.
他の地域にある低価格の小さなモダンスタイルのおしゃれな玄関ロビー (白い壁、セラミックタイルの床、黒いドア、グレーの床) の写真
他の地域にある低価格の小さなモダンスタイルのおしゃれな玄関ロビー (白い壁、セラミックタイルの床、黒いドア、グレーの床) の写真

Dans cette maison datant de 1993, il y avait une grande perte de place au RDCH; Les clients souhaitaient une rénovation totale de ce dernier afin de le restructurer. Ils rêvaient d'un espace évolutif et chaleureux. Nous avons donc proposé de re-cloisonner l'ensemble par des meubles sur mesure et des claustras. Nous avons également proposé d'apporter de la lumière en repeignant en blanc les grandes fenêtres donnant sur jardin et en retravaillant l'éclairage. Et, enfin, nous avons proposé des matériaux ayant du caractère et des coloris apportant du peps!

Jeux de couleurs pour une entrée vitaminée !
Séparation entrée / séjour par un claustra sur mesure en bois avec rangement chaussures côté entrée.
パリにある高級な中くらいなモダンスタイルのおしゃれな玄関ロビーの写真
パリにある高級な中くらいなモダンスタイルのおしゃれな玄関ロビーの写真

Mudrooms are practical entryway spaces that serve as a buffer between the outdoors and the main living areas of a home. Typically located near the front or back door, mudrooms are designed to keep the mess of the outside world at bay.
These spaces often feature built-in storage for coats, shoes, and accessories, helping to maintain a tidy and organized home. Durable flooring materials, such as tile or easy-to-clean surfaces, are common in mudrooms to withstand dirt and moisture.
Additionally, mudrooms may include benches or cubbies for convenient seating and storage of bags or backpacks. With hooks for hanging outerwear and perhaps a small sink for quick cleanups, mudrooms efficiently balance functionality with the demands of an active household, providing an essential transitional space in the home.

What a spectacular welcome to this mountain retreat. A trio of chandeliers hang above a custom copper door while a narrow bridge spans across the curved stair.

The foyer has a custom door with sidelights and custom inlaid floor, setting the tone into this fabulous home on the river in Florida.
マイアミにあるラグジュアリーな広いトランジショナルスタイルのおしゃれな玄関ロビー (グレーの壁、濃色無垢フローリング、ガラスドア、茶色い床、クロスの天井、グレーの天井) の写真
マイアミにあるラグジュアリーな広いトランジショナルスタイルのおしゃれな玄関ロビー (グレーの壁、濃色無垢フローリング、ガラスドア、茶色い床、クロスの天井、グレーの天井) の写真

Double entry door foyer with a gorgeous center chandelier.
フェニックスにあるラグジュアリーな巨大なラスティックスタイルのおしゃれな玄関ロビー (ベージュの壁、トラバーチンの床、濃色木目調のドア、マルチカラーの床) の写真
フェニックスにあるラグジュアリーな巨大なラスティックスタイルのおしゃれな玄関ロビー (ベージュの壁、トラバーチンの床、濃色木目調のドア、マルチカラーの床) の写真
ブラウンの玄関の写真
1







