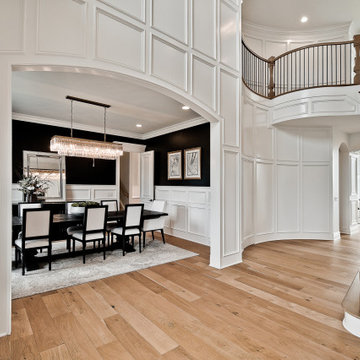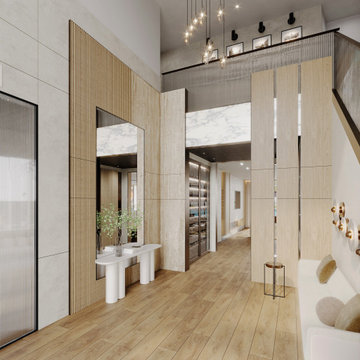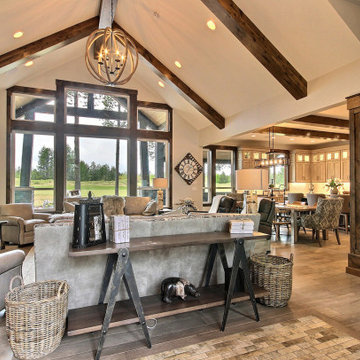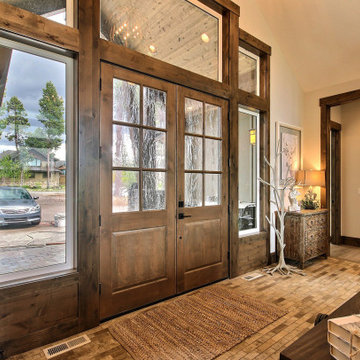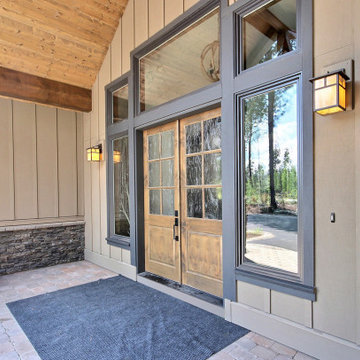巨大なブラウンの玄関 (パネル壁) の写真
絞り込み:
資材コスト
並び替え:今日の人気順
写真 1〜18 枚目(全 18 枚)
1/4

When walking into this home, you are greeted by a 182 bottle wine cellar. The 20 foot double doors bring in tons of light. Dining room is close to the wine cellar.

Upon entering this design-build, friends and. family are greeted with a custom mahogany front door with custom stairs complete with beautiful picture framing walls.
Stair-Pak Products Co. Inc.
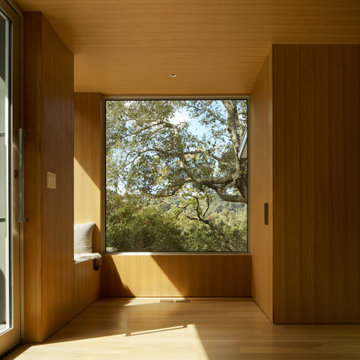
Wide glass pivot door opens into an intimate foyer clad in white oak
サンフランシスコにあるラグジュアリーな巨大なミッドセンチュリースタイルのおしゃれな玄関ロビー (無垢フローリング、ガラスドア、板張り天井、パネル壁) の写真
サンフランシスコにあるラグジュアリーな巨大なミッドセンチュリースタイルのおしゃれな玄関ロビー (無垢フローリング、ガラスドア、板張り天井、パネル壁) の写真

This ultra modern four sided gas fireplace boasts the tallest flames on the market, dual pane glass cooling system ensuring safe-to-touch glass, and an expansive seamless viewing area. Comfortably placed within the newly redesigned and ultra-modern Oceana Hotel in beautiful Santa Monica, CA.

ミラノにあるラグジュアリーな巨大なカントリー風のおしゃれな玄関ロビー (ベージュの壁、無垢フローリング、白いドア、茶色い床、折り上げ天井、パネル壁) の写真

Orris Maple Hardwood– Unlike other wood floors, the color and beauty of these are unique, in the True Hardwood flooring collection color goes throughout the surface layer. The results are truly stunning and extraordinarily beautiful, with distinctive features and benefits.

Newly constructed Smart home with attached 3 car garage in Encino! A proud oak tree beckons you to this blend of beauty & function offering recessed lighting, LED accents, large windows, wide plank wood floors & built-ins throughout. Enter the open floorplan including a light filled dining room, airy living room offering decorative ceiling beams, fireplace & access to the front patio, powder room, office space & vibrant family room with a view of the backyard. A gourmets delight is this kitchen showcasing built-in stainless-steel appliances, double kitchen island & dining nook. There’s even an ensuite guest bedroom & butler’s pantry. Hosting fun filled movie nights is turned up a notch with the home theater featuring LED lights along the ceiling, creating an immersive cinematic experience. Upstairs, find a large laundry room, 4 ensuite bedrooms with walk-in closets & a lounge space. The master bedroom has His & Hers walk-in closets, dual shower, soaking tub & dual vanity. Outside is an entertainer’s dream from the barbecue kitchen to the refreshing pool & playing court, plus added patio space, a cabana with bathroom & separate exercise/massage room. With lovely landscaping & fully fenced yard, this home has everything a homeowner could dream of!
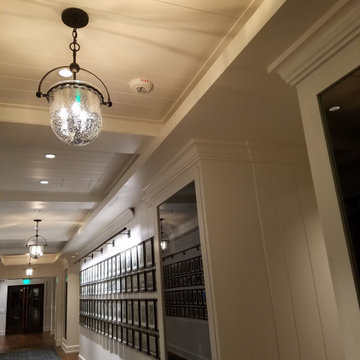
Hallway Corredor Newport Beach yacht club.
ラグジュアリーな巨大なおしゃれな玄関ホール (白い壁、淡色無垢フローリング、茶色い床、全タイプの天井の仕上げ、パネル壁) の写真
ラグジュアリーな巨大なおしゃれな玄関ホール (白い壁、淡色無垢フローリング、茶色い床、全タイプの天井の仕上げ、パネル壁) の写真
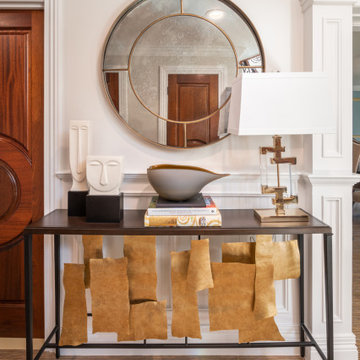
Stepping into this classic glamour dramatic foyer is a fabulous way to feel welcome at home. The color palette is timeless with a bold splash of green which adds drama to the space. Luxurious fabrics, chic furnishings and gorgeous accessories set the tone for this high end makeover which did not involve any structural renovations.
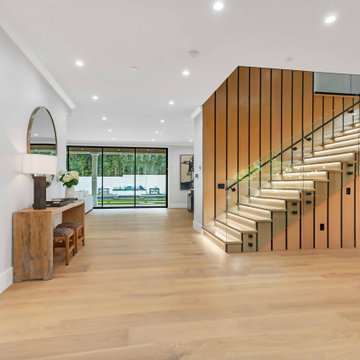
Newly constructed Smart home with attached 3 car garage in Encino! A proud oak tree beckons you to this blend of beauty & function offering recessed lighting, LED accents, large windows, wide plank wood floors & built-ins throughout. Enter the open floorplan including a light filled dining room, airy living room offering decorative ceiling beams, fireplace & access to the front patio, powder room, office space & vibrant family room with a view of the backyard. A gourmets delight is this kitchen showcasing built-in stainless-steel appliances, double kitchen island & dining nook. There’s even an ensuite guest bedroom & butler’s pantry. Hosting fun filled movie nights is turned up a notch with the home theater featuring LED lights along the ceiling, creating an immersive cinematic experience. Upstairs, find a large laundry room, 4 ensuite bedrooms with walk-in closets & a lounge space. The master bedroom has His & Hers walk-in closets, dual shower, soaking tub & dual vanity. Outside is an entertainer’s dream from the barbecue kitchen to the refreshing pool & playing court, plus added patio space, a cabana with bathroom & separate exercise/massage room. With lovely landscaping & fully fenced yard, this home has everything a homeowner could dream of!
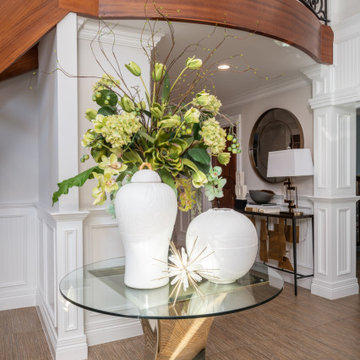
Stepping into this classic glamour dramatic foyer is a fabulous way to feel welcome at home. The color palette is timeless with a bold splash of green which adds drama to the space. Luxurious fabrics, chic furnishings and gorgeous accessories set the tone for this high end makeover which did not involve any structural renovations.
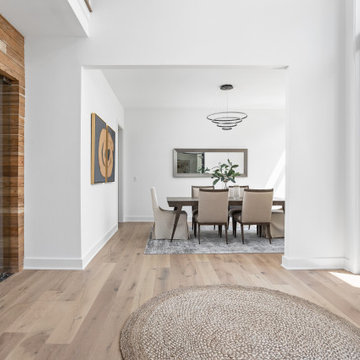
When walking into this home, you are greeted by a 182 bottle wine cellar. The 20 foot double doors bring in tons of light. Dining room is close to the wine cellar.
巨大なブラウンの玄関 (パネル壁) の写真
1
