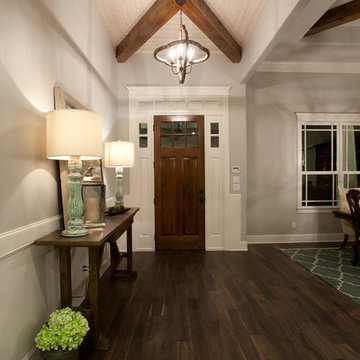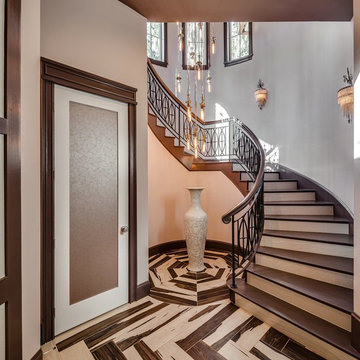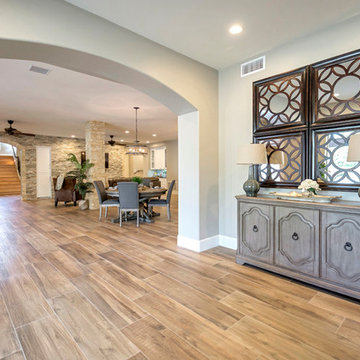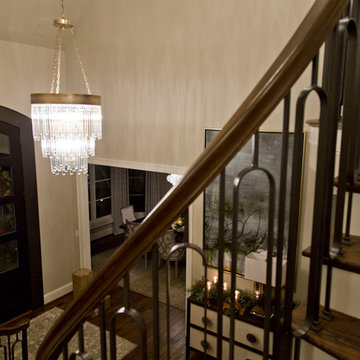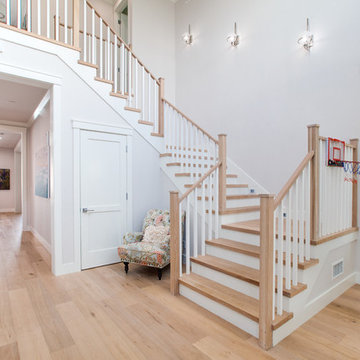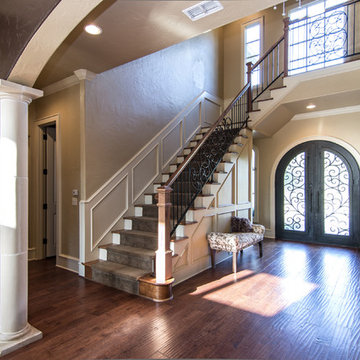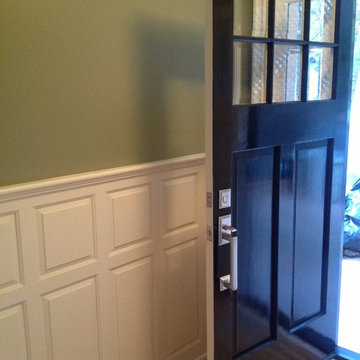広いブラウンの玄関 (黒いドア、オレンジのドア) の写真
絞り込み:
資材コスト
並び替え:今日の人気順
写真 1〜20 枚目(全 401 枚)
1/5
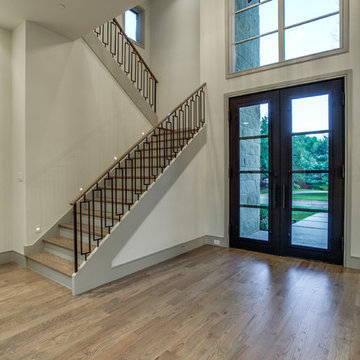
The entrance to this home is struck by a beautiful staircase with closed treads, and a modern rectangular baluster design. As you walk through the large glass doors, it sets the stage for a home of dreams.

サンディエゴにある高級な広いビーチスタイルのおしゃれな玄関ロビー (白い壁、淡色無垢フローリング、黒いドア、ベージュの床、三角天井、板張り壁) の写真
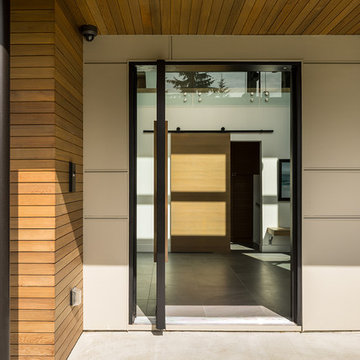
Photography by Luke Potter
バンクーバーにあるラグジュアリーな広いコンテンポラリースタイルのおしゃれな玄関ロビー (白い壁、セラミックタイルの床、黒いドア、グレーの床) の写真
バンクーバーにあるラグジュアリーな広いコンテンポラリースタイルのおしゃれな玄関ロビー (白い壁、セラミックタイルの床、黒いドア、グレーの床) の写真
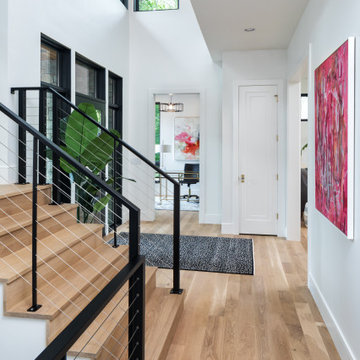
A modern Marvin door welcomes you into this expansive front entry and open staircase. White oak flooring, white walls and black accents pair with modern art and furnishings to present the style of the home right when you walk in the front door.

A mountain modern residence situated in the Gallatin Valley of Montana. Our modern aluminum door adds just the right amount of flair to this beautiful home designed by FORMation Architecture. The Circle F Residence has a beautiful mixture of natural stone, wood and metal, creating a home that blends flawlessly into it’s environment.
The modern door design was selected to complete the home with a warm front entrance. This signature piece is designed with horizontal cutters and a wenge wood handle accented with stainless steel caps. The obscure glass was chosen to add natural light and provide privacy to the front entry of the home. Performance was also factor in the selection of this piece; quad pane glass and a fully insulated aluminum door slab offer high performance and protection from the extreme weather. This distinctive modern aluminum door completes the home and provides a warm, beautiful entry way.
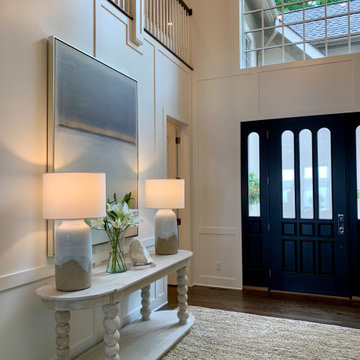
www.lowellcustomhomes.com - This beautiful home was in need of a few updates on a tight schedule. Under the watchful eye of Superintendent Dennis www.LowellCustomHomes.com Retractable screens, invisible glass panels, indoor outdoor living area porch. Levine we made the deadline with stunning results. We think you'll be impressed with this remodel that included a makeover of the main living areas including the entry, great room, kitchen, bedrooms, baths, porch, lower level and more!
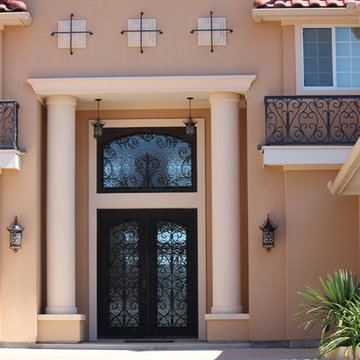
These iron doors add a sense of classiness and originality to any house they're added to. Get some inspiration from these homes, courtesy of Iron Envy.
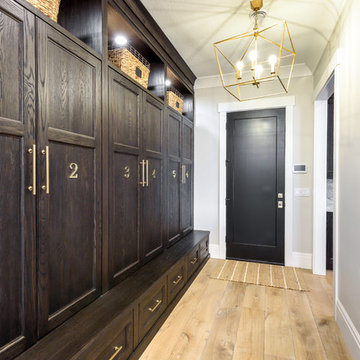
FX Home Tours
Interior Design: Osmond Design
ソルトレイクシティにある高級な広いトランジショナルスタイルのおしゃれなマッドルーム (グレーの壁、淡色無垢フローリング、黒いドア、茶色い床) の写真
ソルトレイクシティにある高級な広いトランジショナルスタイルのおしゃれなマッドルーム (グレーの壁、淡色無垢フローリング、黒いドア、茶色い床) の写真

This new house is located in a quiet residential neighborhood developed in the 1920’s, that is in transition, with new larger homes replacing the original modest-sized homes. The house is designed to be harmonious with its traditional neighbors, with divided lite windows, and hip roofs. The roofline of the shingled house steps down with the sloping property, keeping the house in scale with the neighborhood. The interior of the great room is oriented around a massive double-sided chimney, and opens to the south to an outdoor stone terrace and gardens. Photo by: Nat Rea Photography
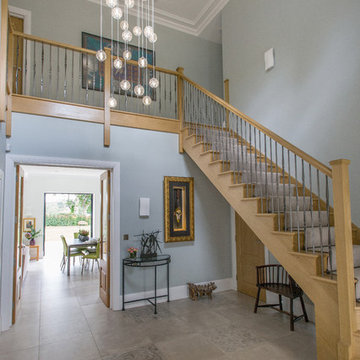
Michel Focard de Fontefiguires
サリーにある高級な広いトランジショナルスタイルのおしゃれな玄関ホール (青い壁、セラミックタイルの床、黒いドア、グレーの床) の写真
サリーにある高級な広いトランジショナルスタイルのおしゃれな玄関ホール (青い壁、セラミックタイルの床、黒いドア、グレーの床) の写真
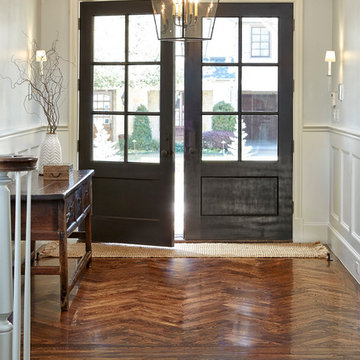
Aaron Dougherty Photography
ダラスにある高級な広いトランジショナルスタイルのおしゃれな玄関ロビー (グレーの壁、黒いドア、無垢フローリング) の写真
ダラスにある高級な広いトランジショナルスタイルのおしゃれな玄関ロビー (グレーの壁、黒いドア、無垢フローリング) の写真
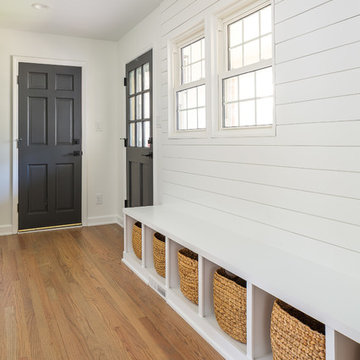
This renovation consisted of a complete kitchen and master bathroom remodel, powder room remodel, addition of secondary bathroom, laundry relocate, office and mudroom addition, fireplace surround, stairwell upgrade, floor refinish, and additional custom features throughout.
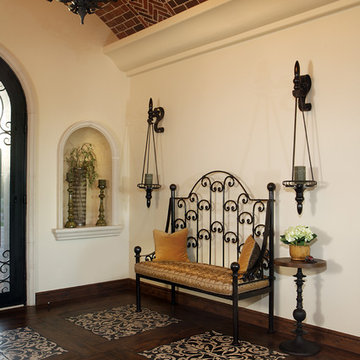
Joe Cotitta
Epic Photography
joecotitta@cox.net:
フェニックスにある高級な広い地中海スタイルのおしゃれな玄関 (ベージュの壁、磁器タイルの床、黒いドア) の写真
フェニックスにある高級な広い地中海スタイルのおしゃれな玄関 (ベージュの壁、磁器タイルの床、黒いドア) の写真
広いブラウンの玄関 (黒いドア、オレンジのドア) の写真
1
