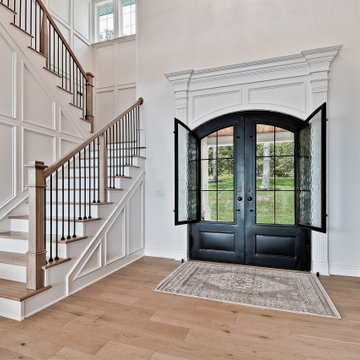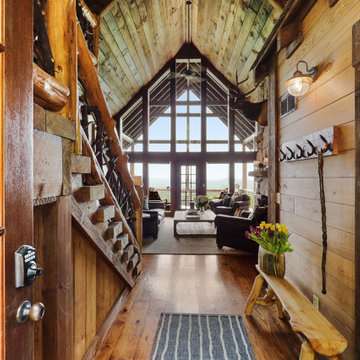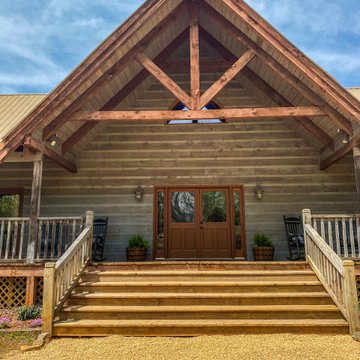両開きドアブラウンの玄関 (板張り壁) の写真
絞り込み:
資材コスト
並び替え:今日の人気順
写真 1〜17 枚目(全 17 枚)
1/4
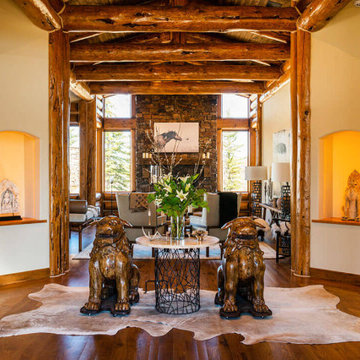
他の地域にあるラグジュアリーな広いラスティックスタイルのおしゃれな玄関ロビー (無垢フローリング、茶色い床、表し梁、板張り壁) の写真
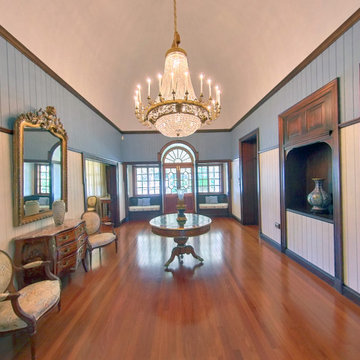
1912 Heritage House in Brisbane inner North suburbs. The renovation project included a specially manufactured rolled frame and vaulted ceiling in the entry foyer to support the 260kg grand chandelier from 1840. Prestige Renovation project by Birchall & Partners Architects.

Architect: Michael Morrow, Kinneymorrow Architecture
Builder: Galvas Construction
For this contemporary beach escape in the affluent resort community of Alys Beach, Florida, the team at E. F. San Juan constructed a series of unique Satina™ tropical hardwood screens that form parts of the home’s facade, railings, courtyard gate, and more. “Architect Michael Morrow of Kinneymorrow Architecture came to us with his design inspiration, and I have to say that we knocked it out of the park,” says E. F. San Juan’s president, Edward San Juan.
Challenges:
The seeming simplicity of this exterior facade is deceptively complex. The horizontal lines and spacing that Michael wanted to carry through the facade encompassed gates, shutters, screens, balcony rails, and rain shields had to be incredibly precise to fit seamlessly and remain intact through the years. “It’s always a challenge to execute contemporary details, as there is nowhere to hide imperfections,” says Michael. “The reality of being in a seaside climate compounded on top of that, especially working with wood.”
Solution:
The E. F. San Juan engineering department worked out the complex fabrication details required to make Michael’s design inspiration come together, and the team at Galvas Construction did an excellent job of installing all pieces to bring the plan to fruition. We used our trademarked Satina™ tropical hardwood to fabricate the facade and engineered tertiary attachment methods into the components to ensure longevity. “This was one of the most complex exteriors we have engineered, and, as always, we loved the challenge,” Edward says.
Michael adds, “The exterior woodwork on this project is the project, and so this one would not have been possible without E. F. San Juan. Collaborating was a joy, from working out the details to the exquisite realization. These folks have forgotten more about wood than most people will ever know in the first place!”
Thank you to Michael, Kinneymorrow, and the team at Galvas Construction for choosing E. F. San Juan.
---
Photography courtesy of Alys Beach
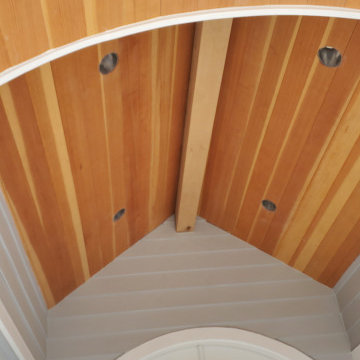
here we have straight shingles on the gables and 7 1/4" smooth lap siding on the bottom with metal corners all products are James Hardie siding and we have T&G Western Cedar stain grade on the soffit and smooth Hardie soffit on entry way

Projet d'optimisation d'une entrée. Les clients souhaitaient une entrée pour ranger toutes leur affaires, que rien ne traînent. Il fallait aussi trouver une solution pour ranger les BD sans qu'ils prennent trop de place. J'ai proposé un meuble sur mesure pour pouvoir ranger toutes les affaires d'une entrée (manteau, chaussures, vide-poche,accessoires, sac de sport....) et déporter les BD sur un couloir non exploité. J'ai proposé une ambiance cocon nature avec un vert de caractère pour mettre en valeur le parquet en point de hongrie. Un fond orac decor et des éléments de décoration aux formes organiques avec des touches laitonnées. L'objectif était d'agrandir visuellement cette pièce avec un effet wahou.

We are Dexign Matter, an award-winning studio sought after for crafting multi-layered interiors that we expertly curated to fulfill individual design needs.
Design Director Zoe Lee’s passion for customization is evident in this city residence where she melds the elevated experience of luxury hotels with a soft and inviting atmosphere that feels welcoming. Lee’s panache for artful contrasts pairs the richness of strong materials, such as oak and porcelain, with the sophistication of contemporary silhouettes. “The goal was to create a sense of indulgence and comfort, making every moment spent in the homea truly memorable one,” says Lee.
By enlivening a once-predominantly white colour scheme with muted hues and tactile textures, Lee was able to impart a characterful countenance that still feels comfortable. She relied on subtle details to ensure this is a residence infused with softness. “The carefully placed and concealed LED light strips throughout create a gentle and ambient illumination,” says Lee.
“They conjure a warm ambiance, while adding a touch of modernity.” Further finishes include a Shaker feature wall in the living room. It extends seamlessly to the room’s double-height ceiling, adding an element of continuity and establishing a connection with the primary ensuite’s wood panelling. “This integration of design elements creates a cohesive and visually appealing atmosphere,” Lee says.
The ensuite’s dramatically veined marble-look is carried from the walls to the countertop and even the cabinet doors. “This consistent finish serves as another unifying element, transforming the individual components into a
captivating feature wall. It adds an elegant touch to the overall aesthetic of the space.”
Pops of black hardware throughout channel that elegance and feel welcoming. Lee says, “The furnishings’ unique characteristics and visual appeal contribute to a sense of continuous luxury – it is now a home that is both bespoke and wonderfully beckoning.”
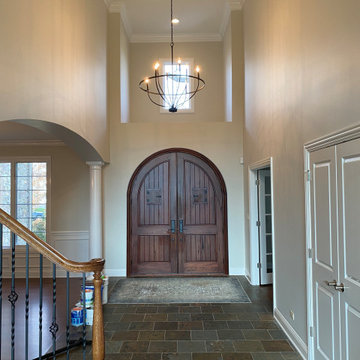
Upon Completion
シカゴにある高級な中くらいなトラディショナルスタイルのおしゃれな玄関ドア (ベージュの壁、セラミックタイルの床、濃色木目調のドア、茶色い床、板張り天井、板張り壁) の写真
シカゴにある高級な中くらいなトラディショナルスタイルのおしゃれな玄関ドア (ベージュの壁、セラミックタイルの床、濃色木目調のドア、茶色い床、板張り天井、板張り壁) の写真
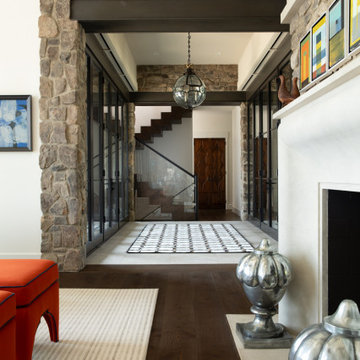
他の地域にあるラグジュアリーな広いトランジショナルスタイルのおしゃれな玄関ロビー (白い壁、スレートの床、ガラスドア、グレーの床、板張り天井、板張り壁) の写真
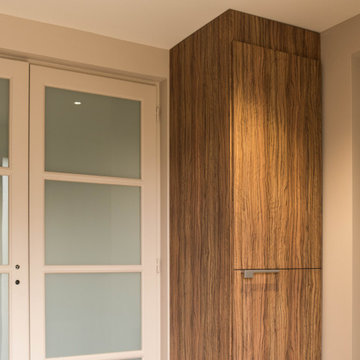
Dans la nouvelle entrée de la maison, le dressing dessiné sur mesure, plaqué en bois d'olivier
他の地域にあるトラディショナルスタイルのおしゃれな玄関 (ベージュの壁、白いドア、板張り壁) の写真
他の地域にあるトラディショナルスタイルのおしゃれな玄関 (ベージュの壁、白いドア、板張り壁) の写真
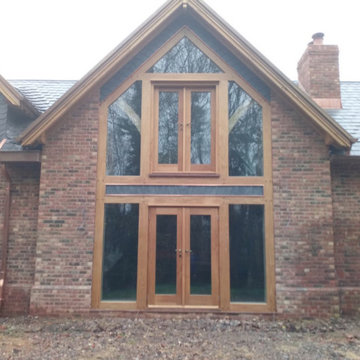
Oak framed glazed fronts
Oak frame, double glazing, solid oak capping boards, copper flashings and slate.
オックスフォードシャーにある高級な中くらいなコンテンポラリースタイルのおしゃれな玄関 (茶色い壁、濃色木目調のドア、板張り壁) の写真
オックスフォードシャーにある高級な中くらいなコンテンポラリースタイルのおしゃれな玄関 (茶色い壁、濃色木目調のドア、板張り壁) の写真
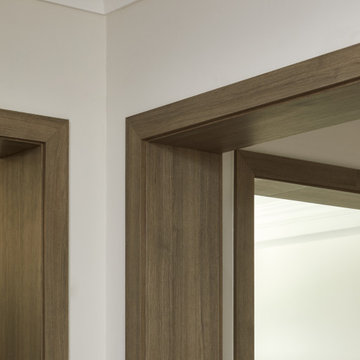
We are Dexign Matter, an award-winning studio sought after for crafting multi-layered interiors that we expertly curated to fulfill individual design needs.
Design Director Zoe Lee’s passion for customization is evident in this city residence where she melds the elevated experience of luxury hotels with a soft and inviting atmosphere that feels welcoming. Lee’s panache for artful contrasts pairs the richness of strong materials, such as oak and porcelain, with the sophistication of contemporary silhouettes. “The goal was to create a sense of indulgence and comfort, making every moment spent in the homea truly memorable one,” says Lee.
By enlivening a once-predominantly white colour scheme with muted hues and tactile textures, Lee was able to impart a characterful countenance that still feels comfortable. She relied on subtle details to ensure this is a residence infused with softness. “The carefully placed and concealed LED light strips throughout create a gentle and ambient illumination,” says Lee.
“They conjure a warm ambiance, while adding a touch of modernity.” Further finishes include a Shaker feature wall in the living room. It extends seamlessly to the room’s double-height ceiling, adding an element of continuity and establishing a connection with the primary ensuite’s wood panelling. “This integration of design elements creates a cohesive and visually appealing atmosphere,” Lee says.
The ensuite’s dramatically veined marble-look is carried from the walls to the countertop and even the cabinet doors. “This consistent finish serves as another unifying element, transforming the individual components into a
captivating feature wall. It adds an elegant touch to the overall aesthetic of the space.”
Pops of black hardware throughout channel that elegance and feel welcoming. Lee says, “The furnishings’ unique characteristics and visual appeal contribute to a sense of continuous luxury – it is now a home that is both bespoke and wonderfully beckoning.”
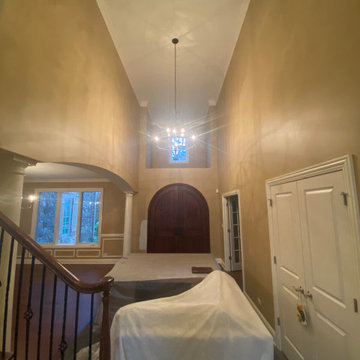
Before Photo
シカゴにある高級な中くらいなトラディショナルスタイルのおしゃれな玄関ドア (ベージュの壁、濃色無垢フローリング、濃色木目調のドア、茶色い床、板張り天井、板張り壁) の写真
シカゴにある高級な中くらいなトラディショナルスタイルのおしゃれな玄関ドア (ベージュの壁、濃色無垢フローリング、濃色木目調のドア、茶色い床、板張り天井、板張り壁) の写真
両開きドアブラウンの玄関 (板張り壁) の写真
1
