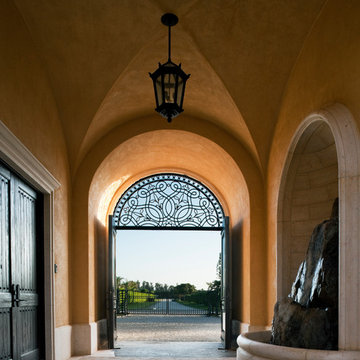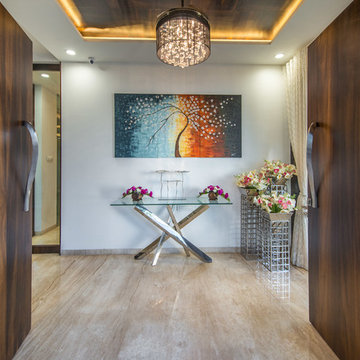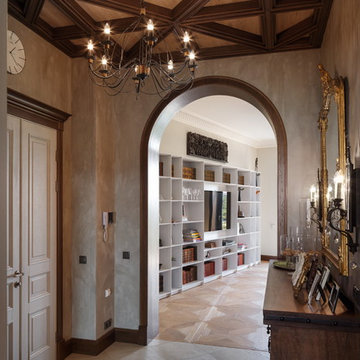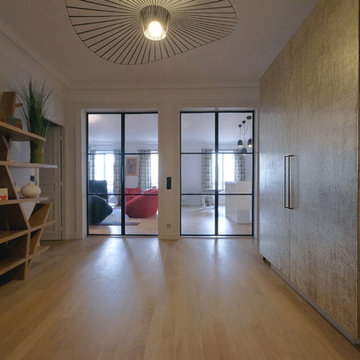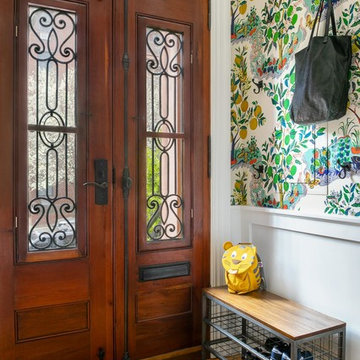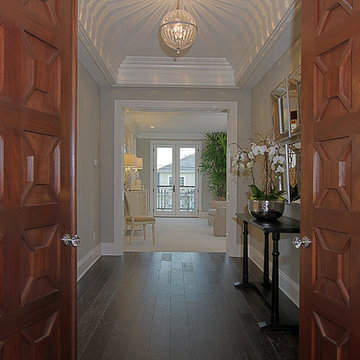両開きドアブラウンの玄関ラウンジの写真
絞り込み:
資材コスト
並び替え:今日の人気順
写真 1〜20 枚目(全 134 枚)
1/4
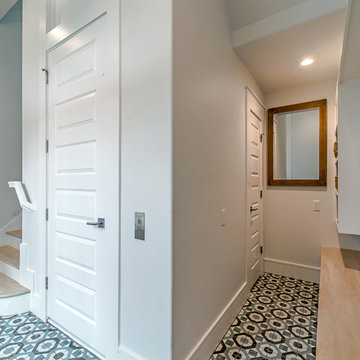
ヒューストンにある高級な中くらいなビーチスタイルのおしゃれな玄関ラウンジ (グレーの壁、セラミックタイルの床、白いドア、マルチカラーの床) の写真
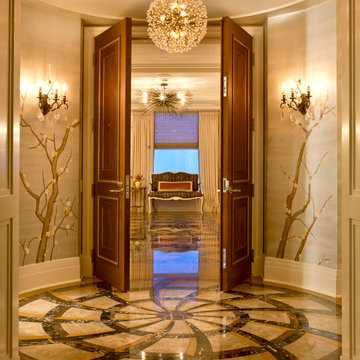
Hand painted wallpapers, glossy patterned floors and double doors lead from the elevator gallery in this posh penthouse.
Summer Thornton Design, Inc.
Photo By Nick Johnson

This 1919 bungalow was lovingly taken care of but just needed a few things to make it complete. The owner, an avid gardener wanted someplace to bring in plants during the winter months. This small addition accomplishes many things in one small footprint. This potting room, just off the dining room, doubles as a mudroom. Design by Meriwether Felt, Photos by Susan Gilmore
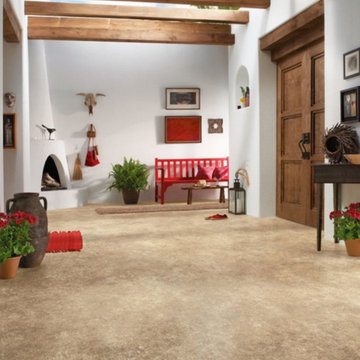
ローリーにある中くらいなサンタフェスタイルのおしゃれな玄関ラウンジ (白い壁、クッションフロア、濃色木目調のドア、茶色い床) の写真
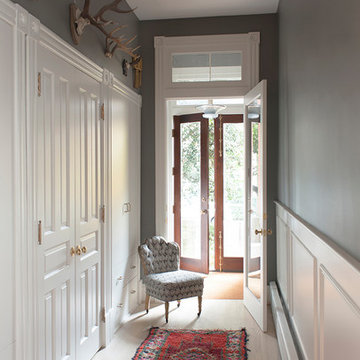
Brandon Webster
ワシントンD.C.にあるトラディショナルスタイルのおしゃれな玄関ラウンジ (グレーの壁、淡色無垢フローリング、ガラスドア、ベージュの床) の写真
ワシントンD.C.にあるトラディショナルスタイルのおしゃれな玄関ラウンジ (グレーの壁、淡色無垢フローリング、ガラスドア、ベージュの床) の写真
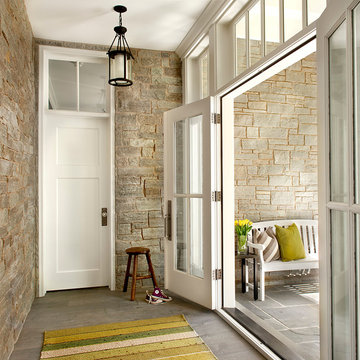
Elmhurst, IL Residence by
Charles Vincent George Architects
Photographs by
Tony Soluri
シカゴにあるカントリー風のおしゃれな玄関ラウンジ (ガラスドア) の写真
シカゴにあるカントリー風のおしゃれな玄関ラウンジ (ガラスドア) の写真
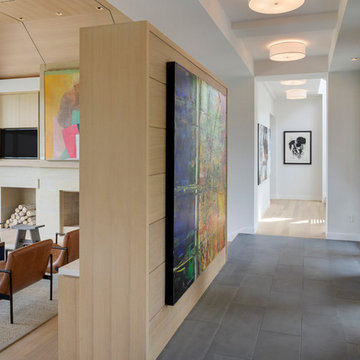
Builder: John Kraemer & Sons, Inc. - Architect: Charlie & Co. Design, Ltd. - Interior Design: Martha O’Hara Interiors - Photo: Spacecrafting Photography
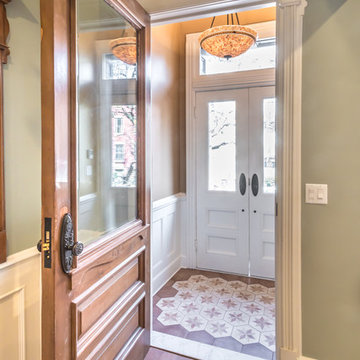
Entry to parlor level
ニューヨークにあるおしゃれな玄関ラウンジ (ベージュの壁、コンクリートの床、白いドア、マルチカラーの床) の写真
ニューヨークにあるおしゃれな玄関ラウンジ (ベージュの壁、コンクリートの床、白いドア、マルチカラーの床) の写真
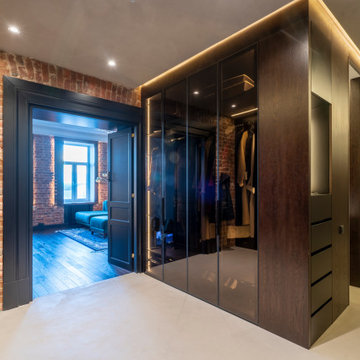
Прихожая представляет из себя чистое минималистичное пространство, визуальное расширенное за счёт скрытых дверей, отражений и мягкой подсветки.
Дизайн прихожей сложился сразу, но ряд элементов мыл изменён в ходе работы над проектом.
Изначально рассматривались варианты отделки гардеробов перфорированной стальной сеткой, но в итоге решено было выполненить их из тёмного тонированного стекла.
В сочетании с дверьми графитового цвета оно зрительно увеличивает объём помещения.
Функциональное скрытое хранение всей одежды позволяет сохранить пространство прихожей чистой, не загромождённой вещами.
Стены, полы, потолки и двери в детские комнаты выполнены из единого материала - микроцемента. Такой приём, в сочетании с линейным освещением, выделяет блок мокрых зон по другую сторону коридора, который обшит благородными панелями из натурального шпона. Зеркала, расположенные на двери в мастер-спальню и напротив неё, рядом со входом в квартиру - находятся напротив и создают ощущение бесконечного пространства.
Исторические двери мы бережно сохранили и отриставрировали, оставив их в окружении из родного кирпича.
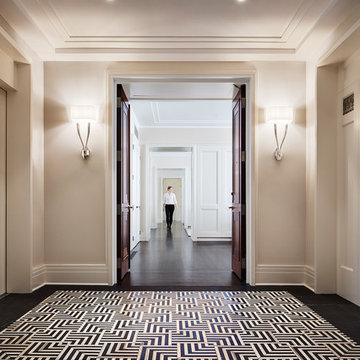
Our goal for this project was to seamlessly integrate the interior with the historic exterior and iconic nature of this Chicago high-rise while making it functional, contemporary, and beautiful. Natural materials in transitional detailing make the space feel warm and fresh while lending a connection to some of the historically preserved spaces lovingly restored.

Foto: © Diego Cuoghi
他の地域にある巨大なトラディショナルスタイルのおしゃれな玄関ラウンジ (テラコッタタイルの床、金属製ドア、赤い床、三角天井、レンガ壁) の写真
他の地域にある巨大なトラディショナルスタイルのおしゃれな玄関ラウンジ (テラコッタタイルの床、金属製ドア、赤い床、三角天井、レンガ壁) の写真
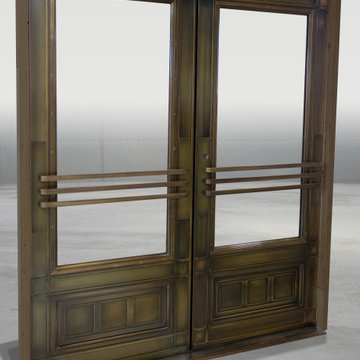
The Antique Brass Double Doors were designed to resemble classic hotel entry doors, clad in a weathered brass finish. Each door is detailed with a historic brass push bar, resembling those used in the early 1920’s, which double as a glass guard to protect the glass paneled door. Custom moldings and panels add extra details that set this double-door a part. The entryway is accompanied with a custom brass threshold and integrated locks for security.

Pinemar, Inc. 2017 Entire House COTY award winner
フィラデルフィアにあるヴィクトリアン調のおしゃれな玄関ラウンジ (グレーの壁、濃色無垢フローリング、茶色い床、黒いドア) の写真
フィラデルフィアにあるヴィクトリアン調のおしゃれな玄関ラウンジ (グレーの壁、濃色無垢フローリング、茶色い床、黒いドア) の写真
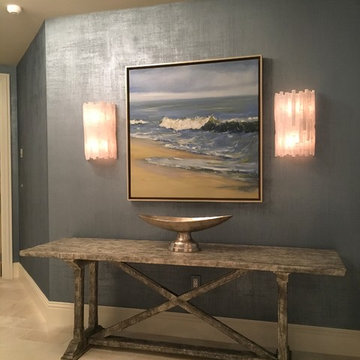
Interior Designer Cathleen Swift's photograph of a current project.
マイアミにあるラグジュアリーな広いビーチスタイルのおしゃれな玄関ラウンジ (グレーの壁、大理石の床) の写真
マイアミにあるラグジュアリーな広いビーチスタイルのおしゃれな玄関ラウンジ (グレーの壁、大理石の床) の写真
両開きドアブラウンの玄関ラウンジの写真
1
