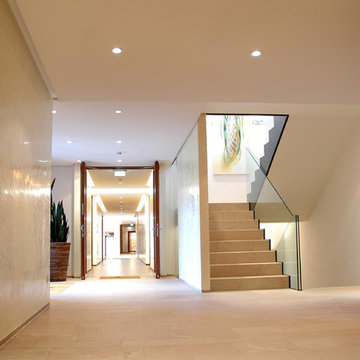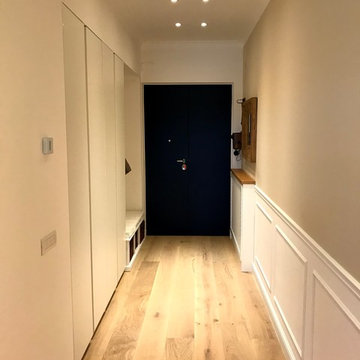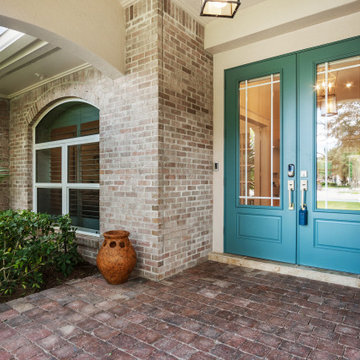両開きドアブラウンの玄関 (青いドア、ベージュの壁) の写真
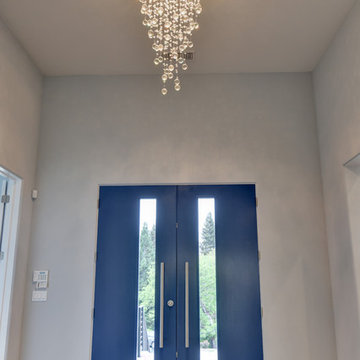
Bright blue doors add a pop of color to the neutral Entry. Trever Glenn Photography
サクラメントにあるお手頃価格の中くらいなコンテンポラリースタイルのおしゃれな玄関ロビー (ベージュの壁、濃色無垢フローリング、青いドア、茶色い床) の写真
サクラメントにあるお手頃価格の中くらいなコンテンポラリースタイルのおしゃれな玄関ロビー (ベージュの壁、濃色無垢フローリング、青いドア、茶色い床) の写真
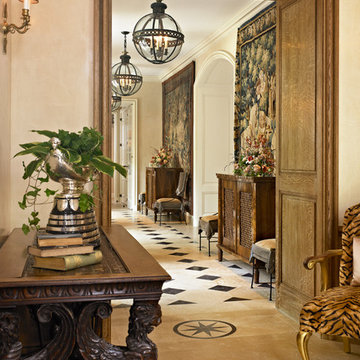
From its English-style conservatory to its wealth of French doors, this impressive family home - at once stately, yet welcoming - ushers the vitality of its premiere urban setting into historically-inspired interiors. Here, soaring ceilings, inlaid floors, and marble-wrapped, walnut-paneled, and mirror-clad walls honor the luxurious traditions of classic European interior architecture. Naturally, symmetry is its muse, evinced through a striking collection of fine furnishings, splendid rugs, art, and accessories - augmented, all, by unexpectedly fresh bursts of color and playfully retro silhouettes. Formal without intimidation -or apology- it personifies the very finest in gracious city living.
Photos by Nathan Kirkman http://nathankirkman.com/
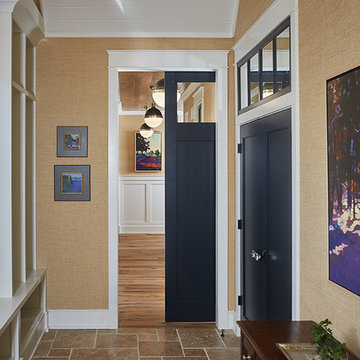
The best of the past and present meet in this distinguished design. Custom craftsmanship and distinctive detailing give this lakefront residence its vintage flavor while an open and light-filled floor plan clearly marks it as contemporary. With its interesting shingled rooflines, abundant windows with decorative brackets and welcoming porch, the exterior takes in surrounding views while the interior meets and exceeds contemporary expectations of ease and comfort.
A Grand ARDA for Custom Home Design goes to
Visbeen Architects, Inc.
Designers: Visbeen Architects, Inc.with Vision Interiors by Visbeen
From: East Grand Rapids, Michigan
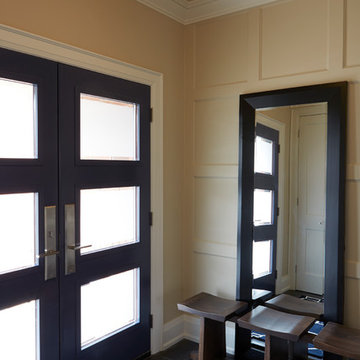
New modern double doors are painted navy to tie in with the accents used throughout the main floor. In addition, the strong colour adds importance to the entry. A hand-crafted bench is equally artistic and functional. The gridwork of the panelled wall is echoed in the geometric navy and white area rug.
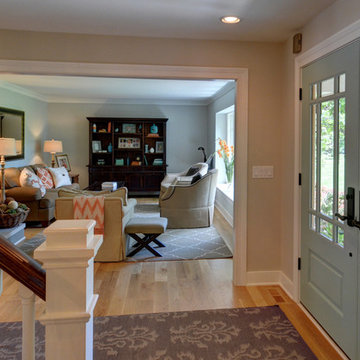
Jamee Parish Architects, LLC
The walls between the living room, entry, and dining room were all opened to create movement and connectivity between all spaces. No more "formal" spaces in this house! ...we wanted to use every space.
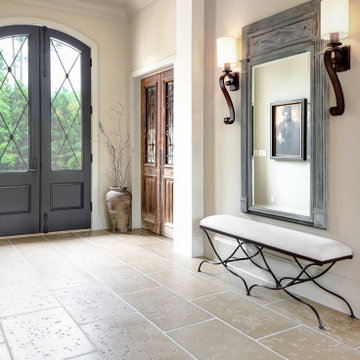
Buff colored Peacock Pavers are used throughout this Mandeville residence.
ニューオリンズにあるコンテンポラリースタイルのおしゃれな玄関 (ベージュの壁、コンクリートの床、青いドア) の写真
ニューオリンズにあるコンテンポラリースタイルのおしゃれな玄関 (ベージュの壁、コンクリートの床、青いドア) の写真
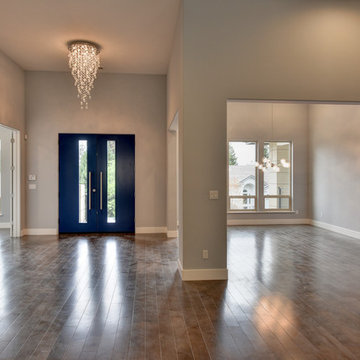
View of Entry and Dining Room. Trever Glenn Photography
サクラメントにあるお手頃価格の中くらいなコンテンポラリースタイルのおしゃれな玄関ロビー (ベージュの壁、濃色無垢フローリング、青いドア、茶色い床) の写真
サクラメントにあるお手頃価格の中くらいなコンテンポラリースタイルのおしゃれな玄関ロビー (ベージュの壁、濃色無垢フローリング、青いドア、茶色い床) の写真
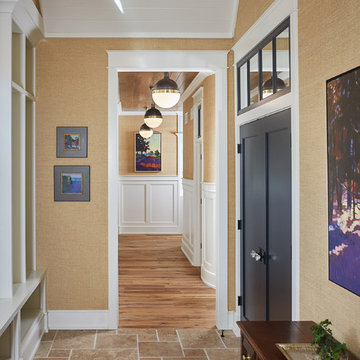
The best of the past and present meet in this distinguished design. Custom craftsmanship and distinctive detailing lend to this lakefront residences’ classic design with a contemporary and light-filled floor plan. The main level features almost 3,000 square feet of open living, from the charming entry with multiple back of house spaces to the central kitchen and living room with stone clad fireplace.
An ARDA for indoor living goes to
Visbeen Architects, Inc.
Designers: Vision Interiors by Visbeen with Visbeen Architects, Inc.
From: East Grand Rapids, Michigan
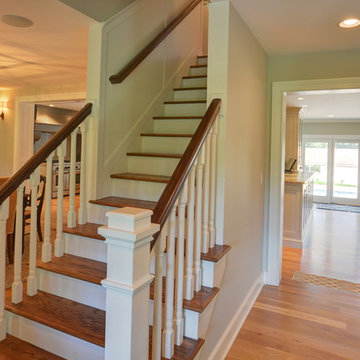
Jamee Parish Architects, LLC
The walls between the living room, entry, family room, and dining room were all opened to create movement and connectivity between all spaces. No more "formal" spaces in this house! ...we wanted to use every space.
両開きドアブラウンの玄関 (青いドア、ベージュの壁) の写真
1
