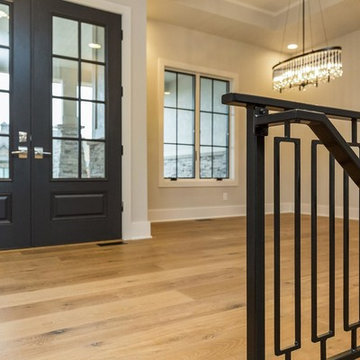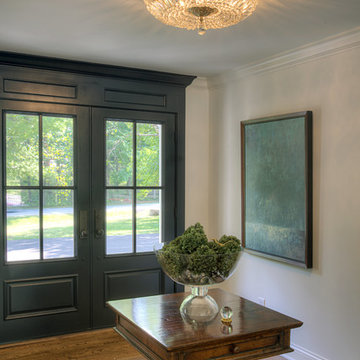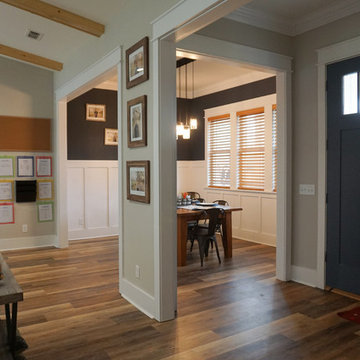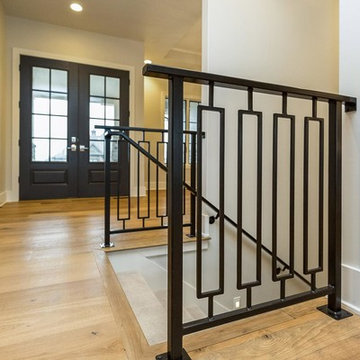中くらいな両開きドアブラウンの玄関 (青いドア) の写真
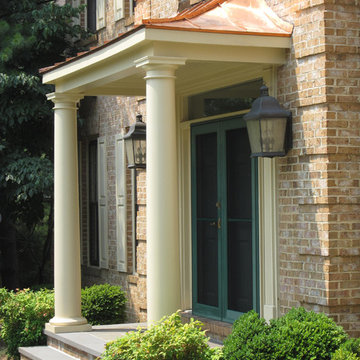
Designed and built by Land Art Design, Inc.
ワシントンD.C.にあるお手頃価格の中くらいなトラディショナルスタイルのおしゃれな玄関ドア (スレートの床、青いドア) の写真
ワシントンD.C.にあるお手頃価格の中くらいなトラディショナルスタイルのおしゃれな玄関ドア (スレートの床、青いドア) の写真
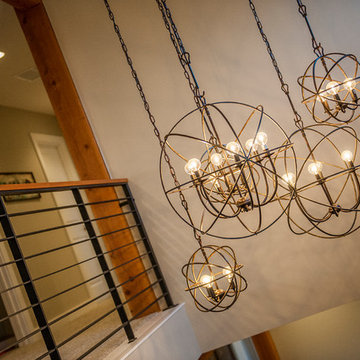
Photography by Starboard & Port of Springfield, MO.
他の地域にある中くらいなインダストリアルスタイルのおしゃれな玄関ドア (グレーの壁、青いドア) の写真
他の地域にある中くらいなインダストリアルスタイルのおしゃれな玄関ドア (グレーの壁、青いドア) の写真
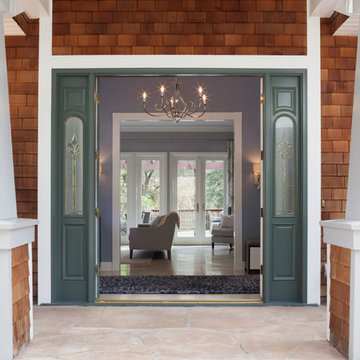
The tones of the entry doors and interior walls give a glimpse of the color scheme within the home, while the Twist Chandelier by Circa Lighting and the abstract area rug add a touch of glamour.
Photo: Caren Alpert
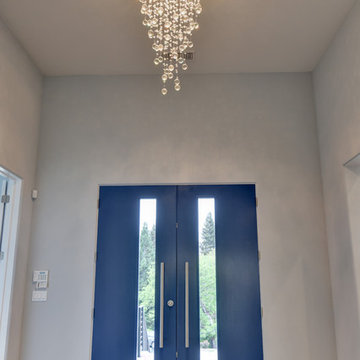
Bright blue doors add a pop of color to the neutral Entry. Trever Glenn Photography
サクラメントにあるお手頃価格の中くらいなコンテンポラリースタイルのおしゃれな玄関ロビー (ベージュの壁、濃色無垢フローリング、青いドア、茶色い床) の写真
サクラメントにあるお手頃価格の中くらいなコンテンポラリースタイルのおしゃれな玄関ロビー (ベージュの壁、濃色無垢フローリング、青いドア、茶色い床) の写真
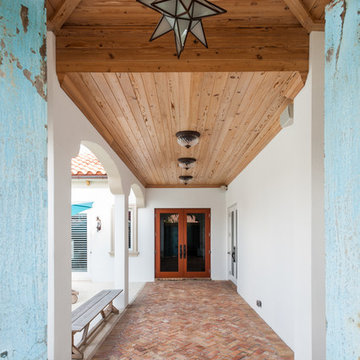
Embodying the Palm Beach ideal, this home showcases a total interior and exterior renovation and remodel performed by Sciame Homes. The Pecky Sinker Cypress accents drive a bohemian feel that is both modern and timeless. Functional space abounds, offering natural flow points from the home’s interior to exterior and garden and decked spaces. The creative meld of textures distinguishes the home in substantive and subliminal ways.
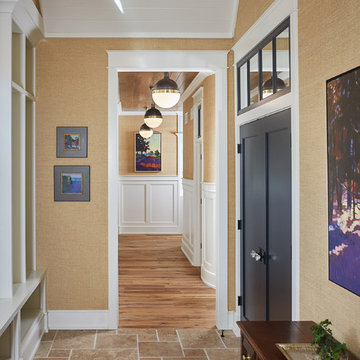
The best of the past and present meet in this distinguished design. Custom craftsmanship and distinctive detailing lend to this lakefront residences’ classic design with a contemporary and light-filled floor plan. The main level features almost 3,000 square feet of open living, from the charming entry with multiple back of house spaces to the central kitchen and living room with stone clad fireplace.
An ARDA for indoor living goes to
Visbeen Architects, Inc.
Designers: Vision Interiors by Visbeen with Visbeen Architects, Inc.
From: East Grand Rapids, Michigan
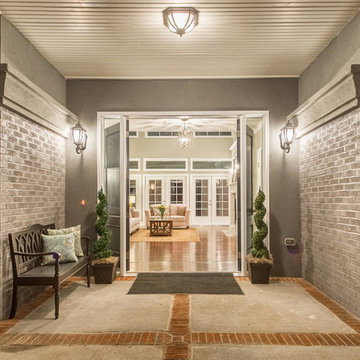
Remodel and pop-top in Denver, CO. French country. Entry Foyer. Vaulted ceilings. Hardwood floors. Brick and stucco.
デンバーにある高級な中くらいなトランジショナルスタイルのおしゃれな玄関ドア (グレーの壁、青いドア、無垢フローリング) の写真
デンバーにある高級な中くらいなトランジショナルスタイルのおしゃれな玄関ドア (グレーの壁、青いドア、無垢フローリング) の写真
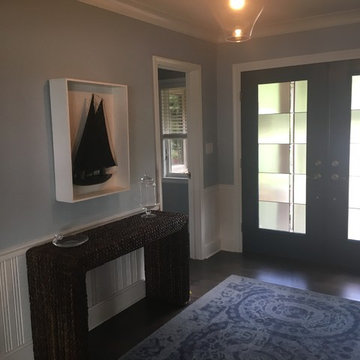
Wall color Hallman Lindsay 0634 Day Spa
Door color Hallman Lindsay 0630 Star Mist
ミルウォーキーにあるお手頃価格の中くらいなビーチスタイルのおしゃれな玄関ロビー (青い壁、濃色無垢フローリング、青いドア、茶色い床) の写真
ミルウォーキーにあるお手頃価格の中くらいなビーチスタイルのおしゃれな玄関ロビー (青い壁、濃色無垢フローリング、青いドア、茶色い床) の写真
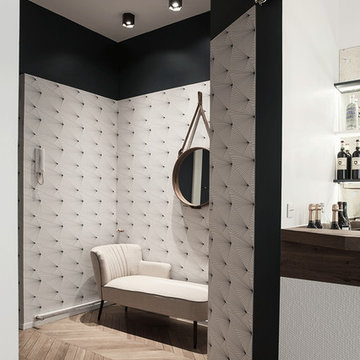
Stéphane Deroussant
パリにある高級な中くらいなコンテンポラリースタイルのおしゃれな玄関ロビー (マルチカラーの壁、淡色無垢フローリング、青いドア) の写真
パリにある高級な中くらいなコンテンポラリースタイルのおしゃれな玄関ロビー (マルチカラーの壁、淡色無垢フローリング、青いドア) の写真

By removing the wall, we were able to showcase the amazing views and the styling and lightness of the space was a major selling point.
シドニーにある中くらいなエクレクティックスタイルのおしゃれな玄関ドア (緑の壁、磁器タイルの床、青いドア、ベージュの床) の写真
シドニーにある中くらいなエクレクティックスタイルのおしゃれな玄関ドア (緑の壁、磁器タイルの床、青いドア、ベージュの床) の写真
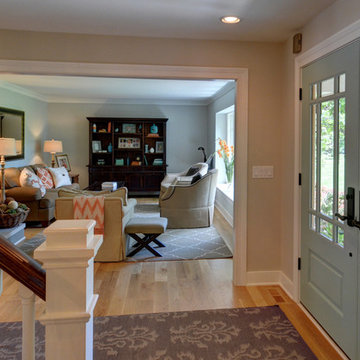
Jamee Parish Architects, LLC
The walls between the living room, entry, and dining room were all opened to create movement and connectivity between all spaces. No more "formal" spaces in this house! ...we wanted to use every space.
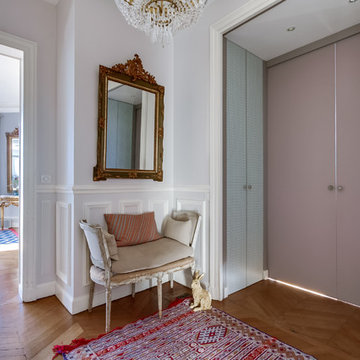
Appartement de styla Haussmannien entièrement rénové en 2011 dans un style contemporain sur lequel l'agence AMI est intervenu pour la décoration avec une sélection géométrique et coloré.
Un mélange audacieux et un jeu de lignes entre les époques et les styles.
Photographie Meero
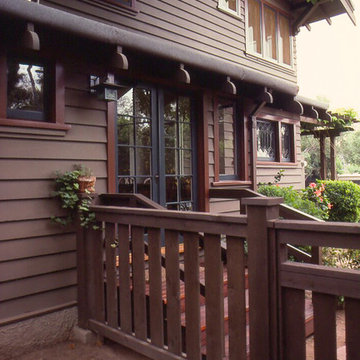
Closeup of breakfast room entry shows restored rafter tails with rolled roofing and integral gutters. Leaded glass windows are above dining room buffet. New fencing and gates have vertical slats to relate to original railing at entry.
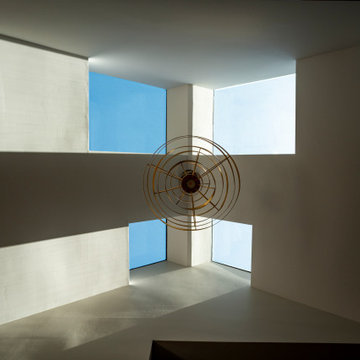
bottom-up view of new entry skylights and light fixture.
サンフランシスコにあるお手頃価格の中くらいなコンテンポラリースタイルのおしゃれな玄関ロビー (白い壁、淡色無垢フローリング、青いドア、茶色い床、三角天井) の写真
サンフランシスコにあるお手頃価格の中くらいなコンテンポラリースタイルのおしゃれな玄関ロビー (白い壁、淡色無垢フローリング、青いドア、茶色い床、三角天井) の写真
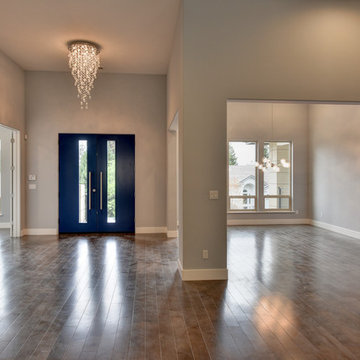
View of Entry and Dining Room. Trever Glenn Photography
サクラメントにあるお手頃価格の中くらいなコンテンポラリースタイルのおしゃれな玄関ロビー (ベージュの壁、濃色無垢フローリング、青いドア、茶色い床) の写真
サクラメントにあるお手頃価格の中くらいなコンテンポラリースタイルのおしゃれな玄関ロビー (ベージュの壁、濃色無垢フローリング、青いドア、茶色い床) の写真
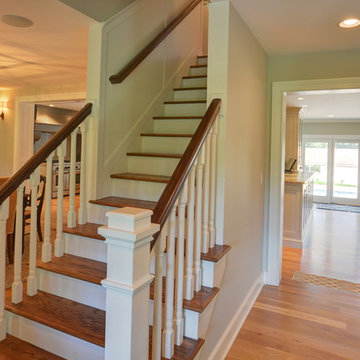
Jamee Parish Architects, LLC
The walls between the living room, entry, family room, and dining room were all opened to create movement and connectivity between all spaces. No more "formal" spaces in this house! ...we wanted to use every space.
中くらいな両開きドアブラウンの玄関 (青いドア) の写真
1
