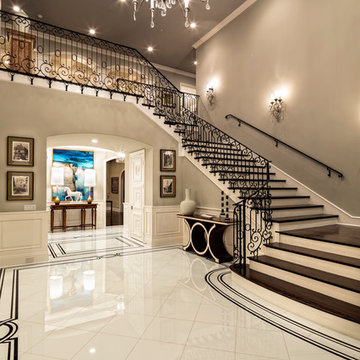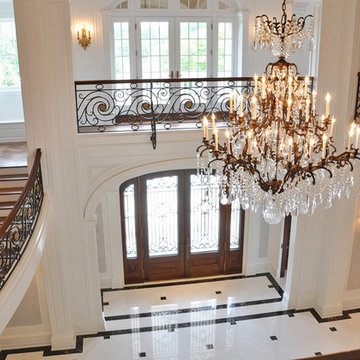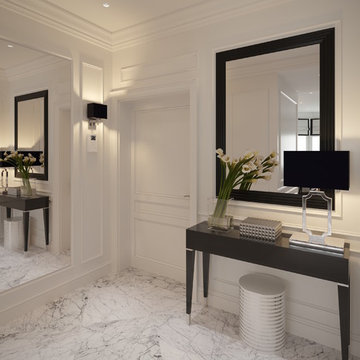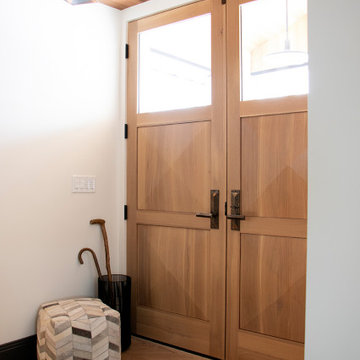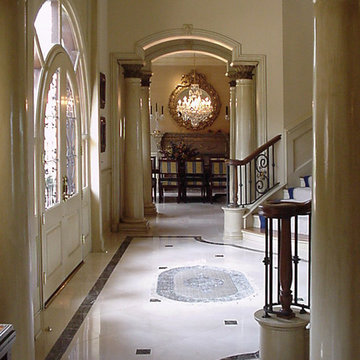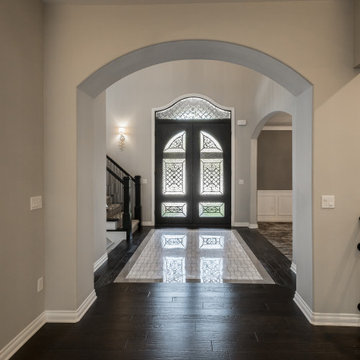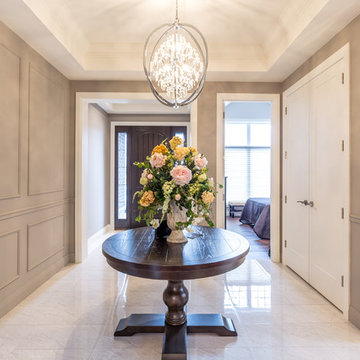ブラウンの玄関ロビー (白い床) の写真
絞り込み:
資材コスト
並び替え:今日の人気順
写真 1〜20 枚目(全 266 枚)
1/4

enter this updated modern victorian home through the new gallery foyer featuring shimmer vinyl washable wallpaper with the polished limestone large tile floor. an elegant macassar ebony round center table sits between the homeowners large scale art collection. at the far end, note the phantom matching coat closets that disappear so the eye can absorb only the serenity of the foyer and the grand kitchen beyond.
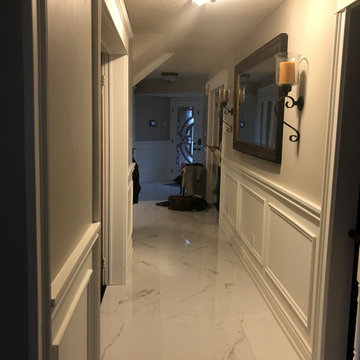
Living and entry way updated with marble flooring, custom wall panels, and double glass doors.
トロントにあるトラディショナルスタイルのおしゃれな玄関ロビー (ベージュの壁、大理石の床、ガラスドア、白い床) の写真
トロントにあるトラディショナルスタイルのおしゃれな玄関ロビー (ベージュの壁、大理石の床、ガラスドア、白い床) の写真

Entry with reclaimed wood accents, stone floors and stone stacked fireplace. Custom lighting and furniture sets the tone for the Rustic and Southwestern feel.
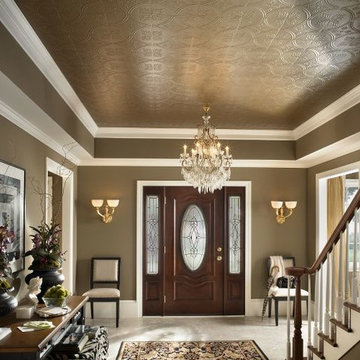
This grand foyer features Metallaire Circles tin ceiling tiles painted gold. You can paint these ceiling tiles any color you choose. In this case, the gold paint accents the formal entryway in a unique way, especially with the tray ceiling.

View our photos and video to see how new hardwood flooring transformed this beautiful home! We are still working on updates including new wallpaper and a runner for the foyer and a complete reno of the primary bath. Stay tuned to see those when we are finished.
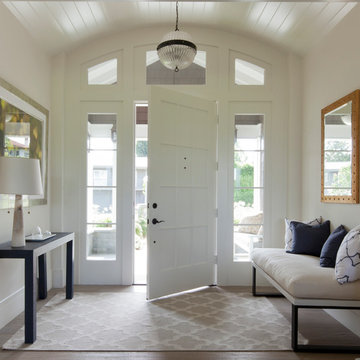
ロサンゼルスにある中くらいなトラディショナルスタイルのおしゃれな玄関ロビー (茶色い壁、濃色無垢フローリング、白いドア、白い床) の写真
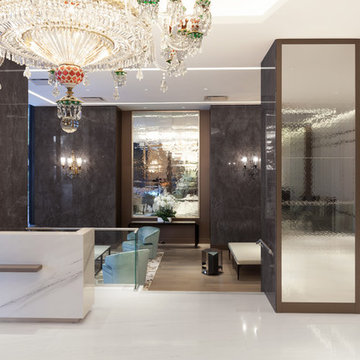
Plaza 400 is a premiere full-service luxury co-op in Manhattan’s Upper East Side. Built in 1968 by architect Philip Birnbaum and Associates, the well-known building has 40 stories and 627 residences. Amenities include a heated outdoor pool, state of the art fitness center, garage, driveway, bike room, laundry room, party room, playroom and rooftop deck.
The extensive 2017 renovation included the main lobby, elevator lift hallway and mailroom. Plaza 400’s gut renovation included new 4’x8′ Calacatta floor slabs, custom paneled feature wall with metal reveals, marble slab front desk and mailroom desk, modern ceiling design, hand blown cut mirror on all columns and custom furniture for the two “Living Room” areas.
The new mailroom was completely gutted as well. A new Calacatta Marble desk welcomes residents to new white lacquered mailboxes, Calacatta Marble filing countertop and a Jonathan Adler chandelier, all which come together to make this space the new jewel box of the Lobby.
The hallway’s gut renovation saw the hall outfitted with new etched bronze mirrored glass panels on the walls, 4’x8′ Calacatta floor slabs and a new vaulted/arched pearlized faux finished ceiling with crystal chandeliers and LED cove lighting.
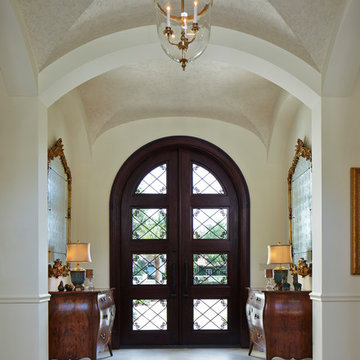
Designed by Jody Smith
Brown's Interior Design
Boca Raton, FL
マイアミにあるトラディショナルスタイルのおしゃれな玄関ロビー (白い壁、大理石の床、濃色木目調のドア、白い床) の写真
マイアミにあるトラディショナルスタイルのおしゃれな玄関ロビー (白い壁、大理石の床、濃色木目調のドア、白い床) の写真

Une entrée optimisée avec des rangements haut pour ne pas encombrer l'espace. Un carrelage geométrique qui apporte de la profondeur, et des touches de noir pour l'élégance. Une assise avec des patères, et un grand liroir qui agrandit l'espace.
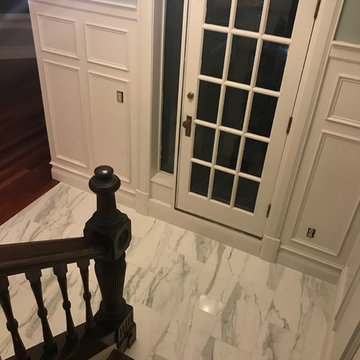
Novabell Polished Bianco Calacatta 12x24 on the floors
他の地域にある中くらいなモダンスタイルのおしゃれな玄関ロビー (青い壁、セラミックタイルの床、白いドア、白い床) の写真
他の地域にある中くらいなモダンスタイルのおしゃれな玄関ロビー (青い壁、セラミックタイルの床、白いドア、白い床) の写真
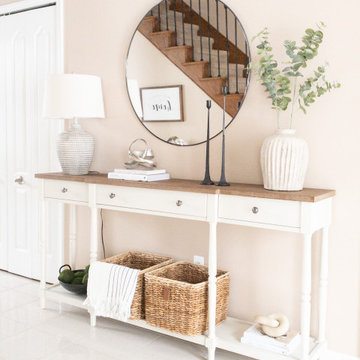
Transitional foyer console design incorporating various materials, such as metals, terra cotta, and rattan for warmth.
デトロイトにある中くらいなトランジショナルスタイルのおしゃれな玄関ロビー (グレーの壁、セラミックタイルの床、白い床) の写真
デトロイトにある中くらいなトランジショナルスタイルのおしゃれな玄関ロビー (グレーの壁、セラミックタイルの床、白い床) の写真
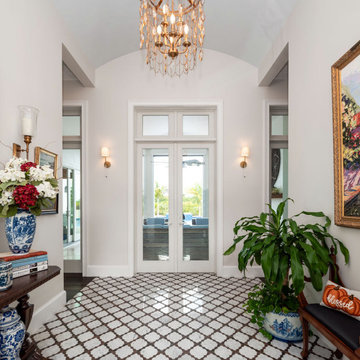
Decorative entryway displaying art and collected Chinese pottery, with a decorative marble tile inlay accenting the dark wood floors. Grandeur is added with high arched ceilings, wall sconces, the chandelier and french doors.
ブラウンの玄関ロビー (白い床) の写真
1
