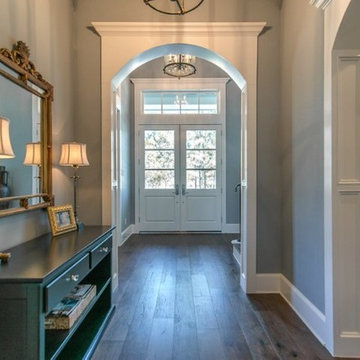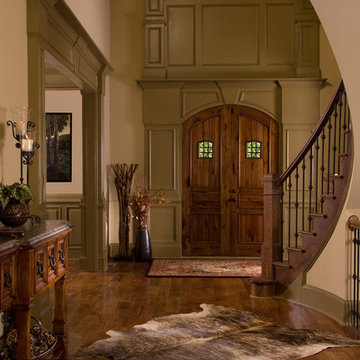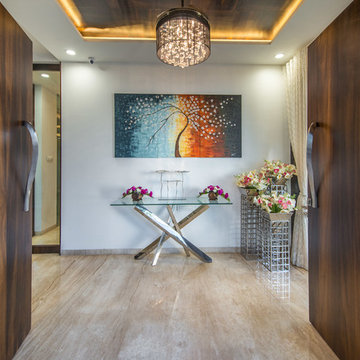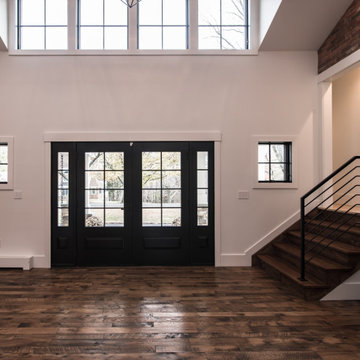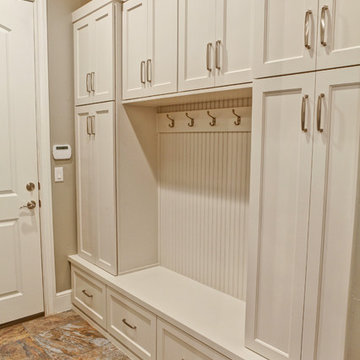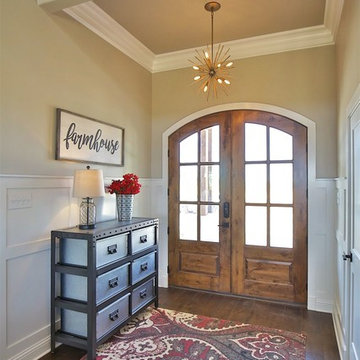両開きドアブラウンの玄関 (茶色い床) の写真
絞り込み:
資材コスト
並び替え:今日の人気順
写真 1〜20 枚目(全 903 枚)
1/4
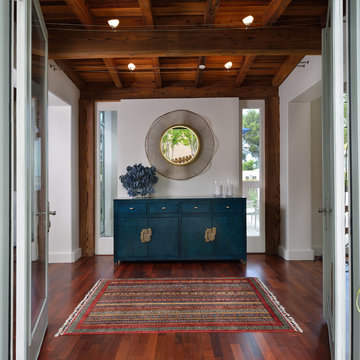
The entry vestibule features an Asian inspired ceiling with contemporary track lighting. The credenza mimics the Asian influence while sporting a dramatic coral sculpture found at a Texas Antiques Fair. An undulating circular mirror finishes the space and reflects the landscape of the entry courtyard.
Photos: Miro Dvorscak

This rustic and traditional entryway is the perfect place to define this home's style. By incorporating earth tones and outdoor elements like, the cowhide and wood furniture, guests will experience a taste of the rest of the house, before they’ve seen it.

Here is an architecturally built house from the early 1970's which was brought into the new century during this complete home remodel by opening up the main living space with two small additions off the back of the house creating a seamless exterior wall, dropping the floor to one level throughout, exposing the post an beam supports, creating main level on-suite, den/office space, refurbishing the existing powder room, adding a butlers pantry, creating an over sized kitchen with 17' island, refurbishing the existing bedrooms and creating a new master bedroom floor plan with walk in closet, adding an upstairs bonus room off an existing porch, remodeling the existing guest bathroom, and creating an in-law suite out of the existing workshop and garden tool room.

Pinemar, Inc. 2017 Entire House COTY award winner
フィラデルフィアにあるヴィクトリアン調のおしゃれな玄関ラウンジ (グレーの壁、濃色無垢フローリング、茶色い床、黒いドア) の写真
フィラデルフィアにあるヴィクトリアン調のおしゃれな玄関ラウンジ (グレーの壁、濃色無垢フローリング、茶色い床、黒いドア) の写真
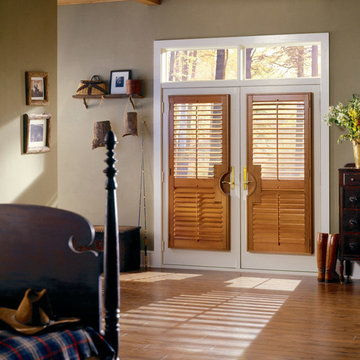
ニューヨークにある中くらいなトラディショナルスタイルのおしゃれな玄関ドア (グレーの壁、無垢フローリング、木目調のドア、茶色い床) の写真
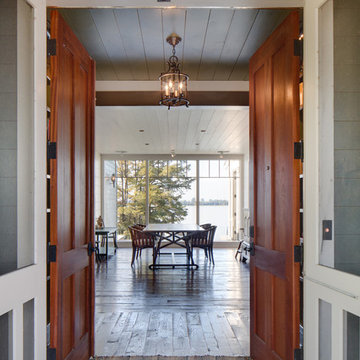
Entry Foyer Chad Melon
他の地域にある中くらいなカントリー風のおしゃれな玄関ロビー (無垢フローリング、木目調のドア、茶色い床) の写真
他の地域にある中くらいなカントリー風のおしゃれな玄関ロビー (無垢フローリング、木目調のドア、茶色い床) の写真

This two story entry features a combination of traditional and modern architectural features. To the right is a custom, floating, and curved staircase to the second floor. The formal living space features a coffered ceiling, two stories of windows, modern light fixtures, built in shelving/bookcases, and a custom cast concrete fireplace surround.
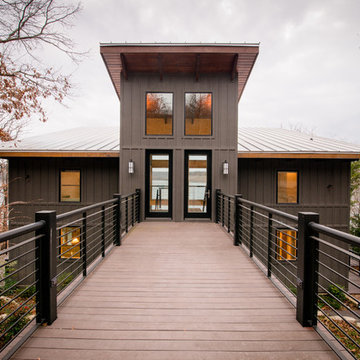
Stephen Ironside
バーミングハムにあるお手頃価格の中くらいなコンテンポラリースタイルのおしゃれな玄関ドア (茶色い壁、無垢フローリング、ガラスドア、茶色い床) の写真
バーミングハムにあるお手頃価格の中くらいなコンテンポラリースタイルのおしゃれな玄関ドア (茶色い壁、無垢フローリング、ガラスドア、茶色い床) の写真

ソルトレイクシティにある高級な中くらいなコンテンポラリースタイルのおしゃれな玄関ロビー (白い壁、淡色無垢フローリング、ガラスドア、茶色い床) の写真

Warm and inviting this new construction home, by New Orleans Architect Al Jones, and interior design by Bradshaw Designs, lives as if it's been there for decades. Charming details provide a rich patina. The old Chicago brick walls, the white slurried brick walls, old ceiling beams, and deep green paint colors, all add up to a house filled with comfort and charm for this dear family.
Lead Designer: Crystal Romero; Designer: Morgan McCabe; Photographer: Stephen Karlisch; Photo Stylist: Melanie McKinley.
両開きドアブラウンの玄関 (茶色い床) の写真
1


