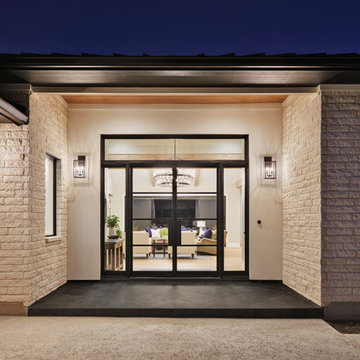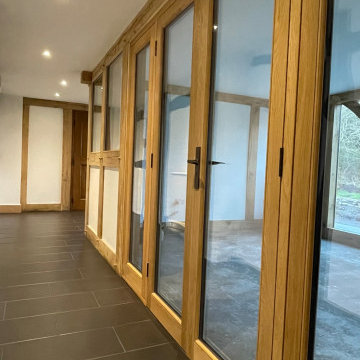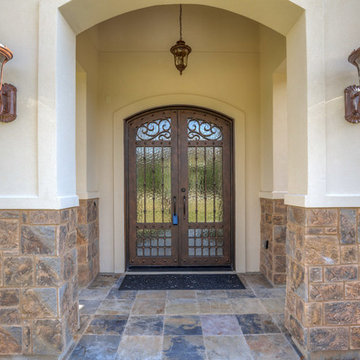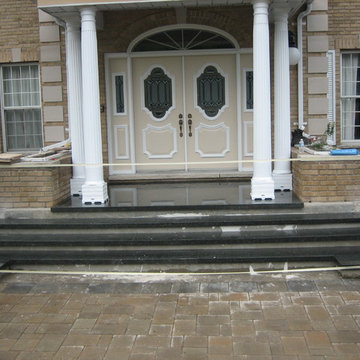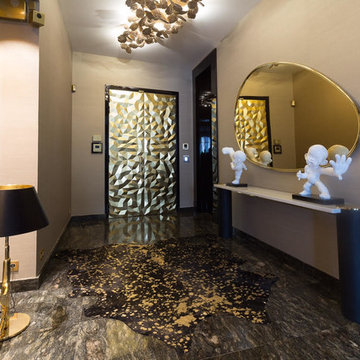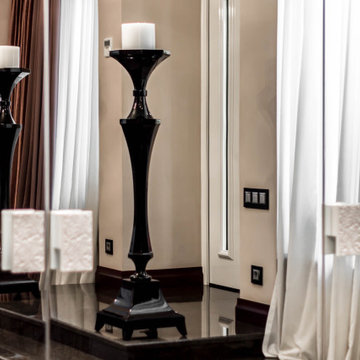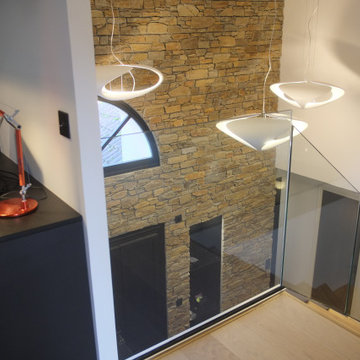両開きドアブラウンの玄関 (黒い床) の写真
絞り込み:
資材コスト
並び替え:今日の人気順
写真 1〜20 枚目(全 25 枚)
1/4
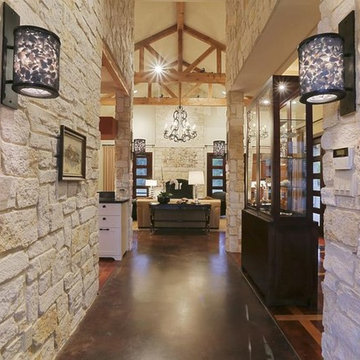
Purser Architectural Custom Home Design built by CAM Builders LLC
ヒューストンにあるラグジュアリーな中くらいなカントリー風のおしゃれな玄関ロビー (白い壁、コンクリートの床、濃色木目調のドア、黒い床) の写真
ヒューストンにあるラグジュアリーな中くらいなカントリー風のおしゃれな玄関ロビー (白い壁、コンクリートの床、濃色木目調のドア、黒い床) の写真
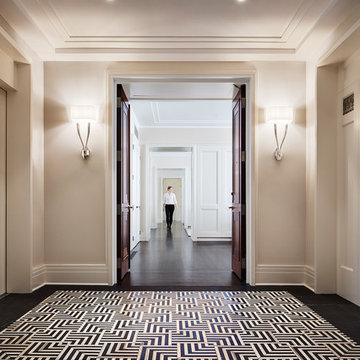
Our goal for this project was to seamlessly integrate the interior with the historic exterior and iconic nature of this Chicago high-rise while making it functional, contemporary, and beautiful. Natural materials in transitional detailing make the space feel warm and fresh while lending a connection to some of the historically preserved spaces lovingly restored.
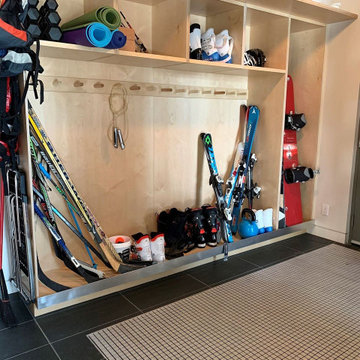
getting into the lower floor means you've likely come from the pond, the ski hill, snow shoeing etc
therefore the inset grill keeps the house clean and tidy
up to 25 lbs of dirt a year are removed from these grill pans
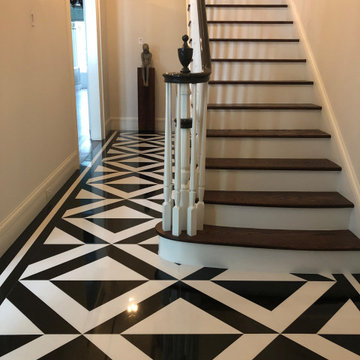
Geometric black and white marble floor with triple border
ニューヨークにあるラグジュアリーな広いトランジショナルスタイルのおしゃれな玄関ロビー (白い壁、大理石の床、濃色木目調のドア、黒い床) の写真
ニューヨークにあるラグジュアリーな広いトランジショナルスタイルのおしゃれな玄関ロビー (白い壁、大理石の床、濃色木目調のドア、黒い床) の写真
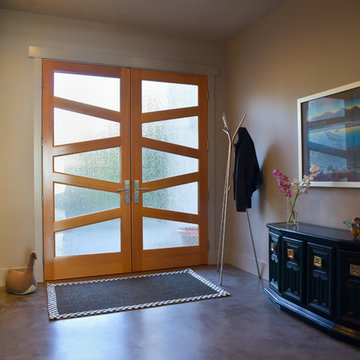
The foyer was punctuated by double glass doors that provided no privacy as well as a coat closet that made the foyer feel cramped and congested.
The home's entry has been enhanced with the beautiful Douglas fir and trapezoidal glass doors by Simpson. The active door was switched from the right to the left so that the view could be seen the moment one walks in the door.
Photo Courtesy WestSound Home and Garden by Iklil Gregg
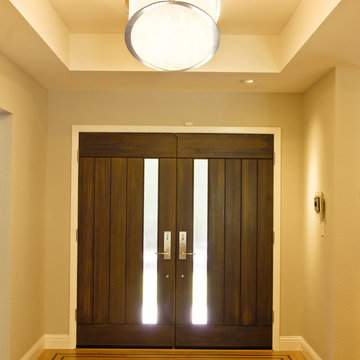
Stained wood plank doors with glass inset, clean lines, and a stylish oval light update an existing entry.
サンフランシスコにある中くらいなトランジショナルスタイルのおしゃれな玄関ドア (ベージュの壁、淡色無垢フローリング、濃色木目調のドア、黒い床) の写真
サンフランシスコにある中くらいなトランジショナルスタイルのおしゃれな玄関ドア (ベージュの壁、淡色無垢フローリング、濃色木目調のドア、黒い床) の写真
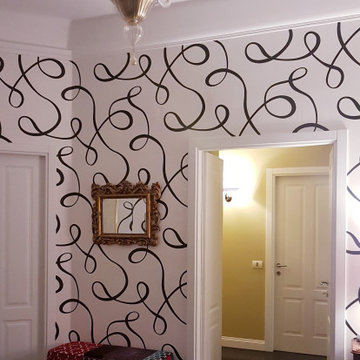
L'ingresso, invariato nelle dimensioni e nelle aperture, è stato arricchito da una carta da parati di Cole&Son, da una panca rivestita con scampoli di stoffa e un lampadario anni 40 in vetro ambrato.
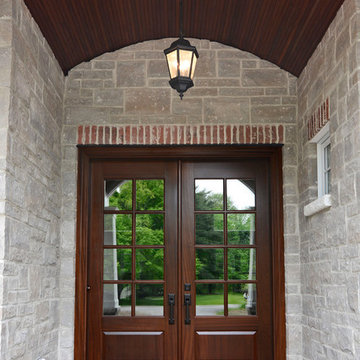
Photography by Angelo Daluisio of front doors
他の地域にあるラグジュアリーな広いトラディショナルスタイルのおしゃれな玄関ドア (グレーの壁、濃色無垢フローリング、濃色木目調のドア、黒い床) の写真
他の地域にあるラグジュアリーな広いトラディショナルスタイルのおしゃれな玄関ドア (グレーの壁、濃色無垢フローリング、濃色木目調のドア、黒い床) の写真
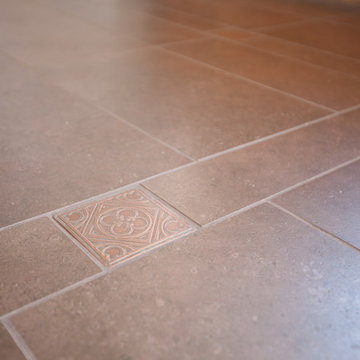
Metallic field tile accented with copper decorative tiles bring a break in the wood flooring for this foyer.
オマハにある低価格の中くらいなラスティックスタイルのおしゃれな玄関ロビー (ベージュの壁、磁器タイルの床、黒いドア、黒い床) の写真
オマハにある低価格の中くらいなラスティックスタイルのおしゃれな玄関ロビー (ベージュの壁、磁器タイルの床、黒いドア、黒い床) の写真
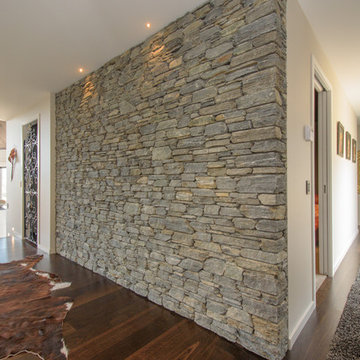
This 264sqm home integrates thermal efficiency into architectural design seamlessly, producing an eye-catching four-bedroom, three-bathroom home whose performance matches its aesthetics. Conforming to the strict design guidelines of its exclusive suburb of Queenstown, this home adds an interesting element to the required barn-style pavilion by having the main living area placed on an acute angle off the rest of the home. The gabled front window is the most prominent feature of the exterior. Argon-filled double glazing in thermally-broken aluminium frames mitigates heat loss while allowing for a magnificent view towards Lake Wakatipu. Space above the garage that may have gone unused was turned into charming guest quarters with views across the turquoise lake. Increased insulation around the entire thermal envelope, including foundations, exterior walls and ceiling, means this home is ready to keep its occupants comfortable and healthy despite the harsh climatic conditions of its alpine setting in Central Otago. (House of the Year)
Year: 2017
Area: 91m2
Product: African Oak permaDur
Professionals involved: Evolution a division of Rilean Construction
Photography: Evolution a division of Rilean Construction
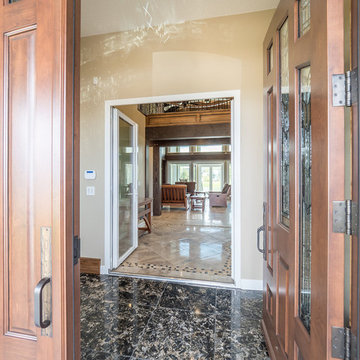
Beautifully Crafted Custom Home
エドモントンにある広いトラディショナルスタイルのおしゃれな玄関ロビー (ベージュの壁、茶色いドア、黒い床) の写真
エドモントンにある広いトラディショナルスタイルのおしゃれな玄関ロビー (ベージュの壁、茶色いドア、黒い床) の写真
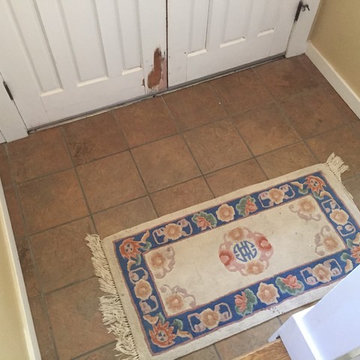
New front doors and a slate tile entry transformed this entry from dated to welcoming.
ポートランドにあるお手頃価格の小さなミッドセンチュリースタイルのおしゃれな玄関ロビー (黄色い壁、スレートの床、白いドア、黒い床) の写真
ポートランドにあるお手頃価格の小さなミッドセンチュリースタイルのおしゃれな玄関ロビー (黄色い壁、スレートの床、白いドア、黒い床) の写真
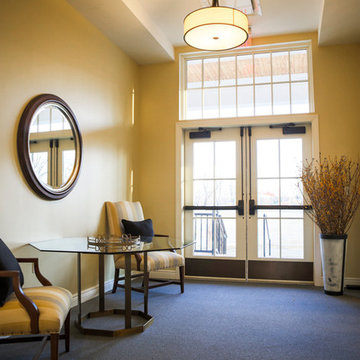
Violetta Markelou
ワシントンD.C.にあるラグジュアリーな広いトラディショナルスタイルのおしゃれな玄関ラウンジ (黄色い壁、カーペット敷き、ガラスドア、黒い床) の写真
ワシントンD.C.にあるラグジュアリーな広いトラディショナルスタイルのおしゃれな玄関ラウンジ (黄色い壁、カーペット敷き、ガラスドア、黒い床) の写真
両開きドアブラウンの玄関 (黒い床) の写真
1
