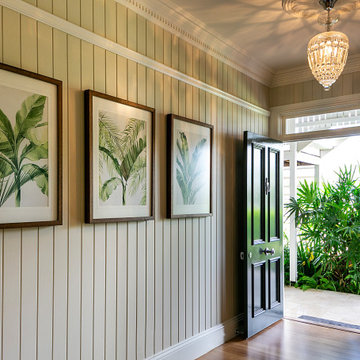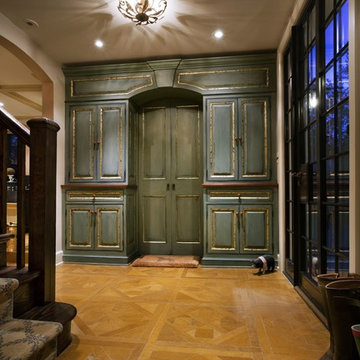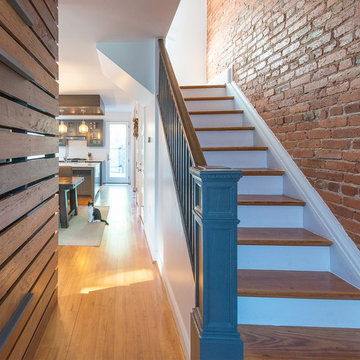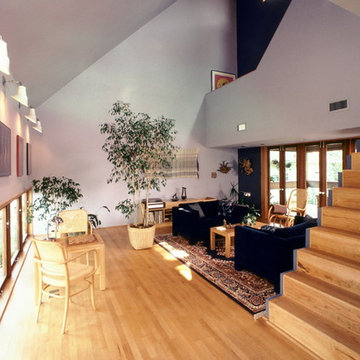ブラウンの玄関 (淡色無垢フローリング、トラバーチンの床、オレンジの床) の写真
絞り込み:
資材コスト
並び替え:今日の人気順
写真 1〜4 枚目(全 4 枚)
1/5

This house underwent an extensive renovation where the space under roof doubled in size. This left the clients unsure how to furnish and decorate these spaces and define zones. We used many pieces they had collected when they lived overseas and added new pieces to create an eclectic style.

View from new opening into family room, looking into updated rear foyer. the green and gold-leaf cabinetry hides a coat closet/desk/hiddne gun rack, accessed thru sliding pocket doors. This compact space also provides access from familyr room to exterior, upstairs, and kitchen.

Complete gut renovation of a hundred year old brick rowhouse to create a modern aesthetic and open floor plan . . . and extra space for the craft brew operation. Photography: Katherine Ma, Studio by MAK

Maris/Semel
ニューオリンズにある高級な中くらいなコンテンポラリースタイルのおしゃれな玄関ロビー (青い壁、淡色無垢フローリング、青いドア、オレンジの床) の写真
ニューオリンズにある高級な中くらいなコンテンポラリースタイルのおしゃれな玄関ロビー (青い壁、淡色無垢フローリング、青いドア、オレンジの床) の写真
ブラウンの玄関 (淡色無垢フローリング、トラバーチンの床、オレンジの床) の写真
1