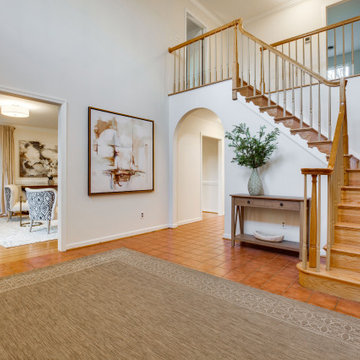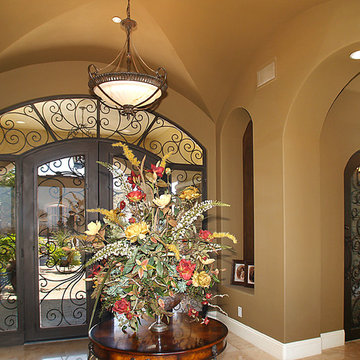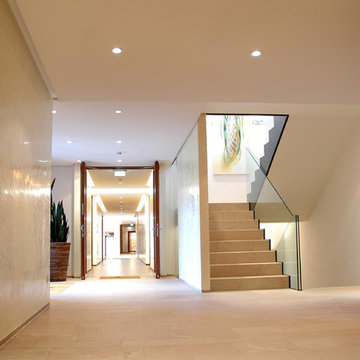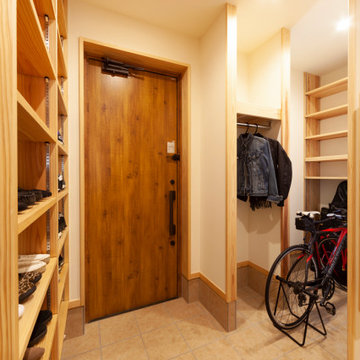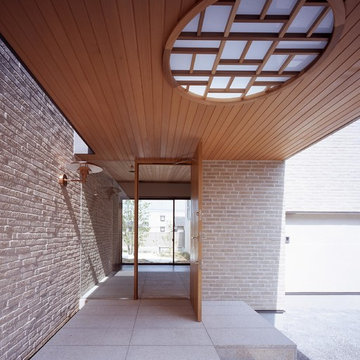ブラウンの玄関 (御影石の床、畳、テラコッタタイルの床、ベージュの床) の写真
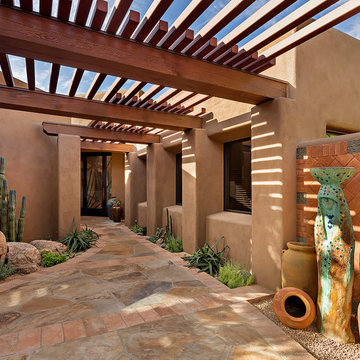
A remodeled entry with flagstone walkway and wooden trellis.
Photo Credit: Thompson Photographic
Architect: Urban Design Associates
Interior Designer: Ashley P. Design
Builder: R-Net Custom Homes
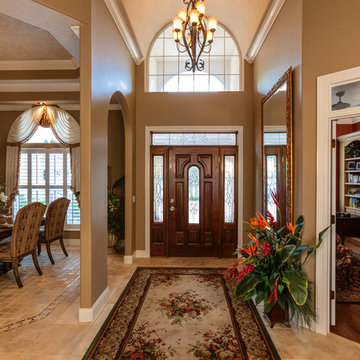
Rick Cooper Photography
他の地域にある巨大な地中海スタイルのおしゃれな玄関ドア (茶色い壁、テラコッタタイルの床、濃色木目調のドア、ベージュの床) の写真
他の地域にある巨大な地中海スタイルのおしゃれな玄関ドア (茶色い壁、テラコッタタイルの床、濃色木目調のドア、ベージュの床) の写真

Alterations to an idyllic Cotswold Cottage in Gloucestershire. The works included complete internal refurbishment, together with an entirely new panelled Dining Room, a small oak framed bay window extension to the Kitchen and a new Boot Room / Utility extension.
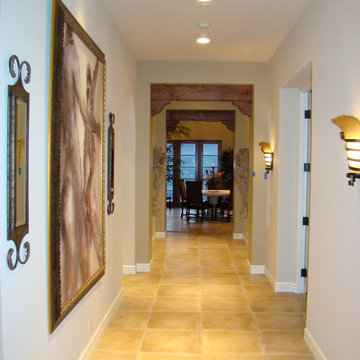
バンクーバーにある中くらいな地中海スタイルのおしゃれな玄関ホール (ベージュの壁、テラコッタタイルの床、木目調のドア、ベージュの床) の写真
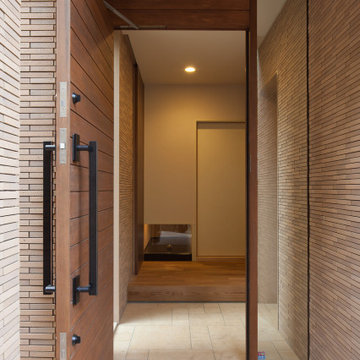
玄関扉を開けると、和室の黒塗りの床の間が正面に見える設計としています。
東京23区にある広いモダンスタイルのおしゃれな玄関ドア (テラコッタタイルの床、木目調のドア、ベージュの床、レンガ壁、白い天井) の写真
東京23区にある広いモダンスタイルのおしゃれな玄関ドア (テラコッタタイルの床、木目調のドア、ベージュの床、レンガ壁、白い天井) の写真
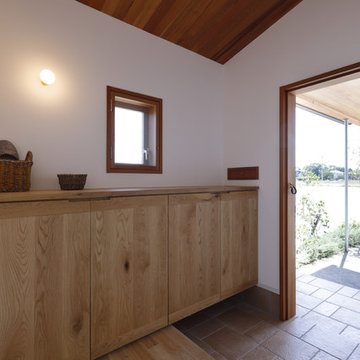
お客様を迎える玄関は、ナラ無垢の下足入れで雰囲気良く。。。
他の地域にあるラスティックスタイルのおしゃれな玄関ホール (白い壁、テラコッタタイルの床、木目調のドア、ベージュの床、板張り天井) の写真
他の地域にあるラスティックスタイルのおしゃれな玄関ホール (白い壁、テラコッタタイルの床、木目調のドア、ベージュの床、板張り天井) の写真
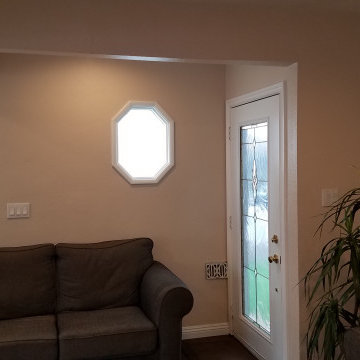
This house had a large water damage and black mold in the bathroom and kitchen area for years and no one took care of it. When we first came in we called a remediation company to remove the black mold and to keep the place safe for the owner and her children. After remediation process was done we start complete demolition process to the kitchen, bathroom, and floors around the house. we rewired the whole house and upgraded the panel box to 200amp. installed R38 insulation in the attic. replaced the AC and upgraded to 3.5 tons. Replaced the entire floors with laminate floors. open up the wall between the living room and the kitchen, creating open space. painting the interior house. installing new kitchen cabinets and counter top. installing appliances. Remodel the bathroom completely. Remodel the front yard and installing artificial grass and river stones. painting the front and side walls of the house. replacing the roof completely with cool roof asphalt shingles.
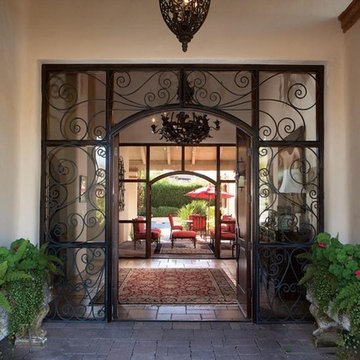
フェニックスにある高級な中くらいなラスティックスタイルのおしゃれな玄関ロビー (ベージュの壁、テラコッタタイルの床、濃色木目調のドア、ベージュの床) の写真
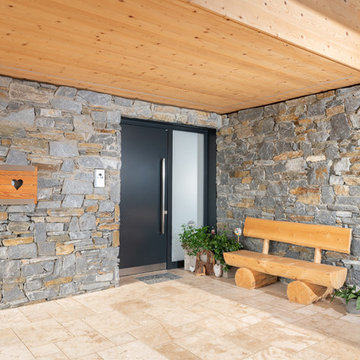
ニュルンベルクにある高級な広いコンテンポラリースタイルのおしゃれな玄関ドア (テラコッタタイルの床、黒いドア、ベージュの床) の写真
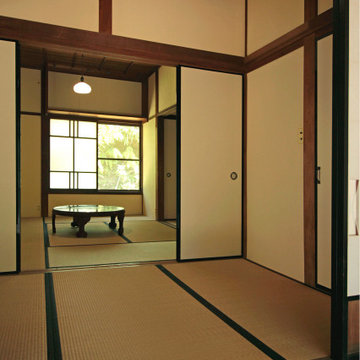
昭和九年に建てられた旧猪子家住宅。朽ち果てる寸前であったこの建物を2015年から2017年に掛けて修繕した。
外観はそのままに、痛んでいるところを補修し、和室などは壁仕上げをやり直した。台所については、多少リフォームされたいたが、「たたき土間」や「水場」など、昔の「竈(くど)」ように改修した。
他の地域にある中くらいなトラディショナルスタイルのおしゃれな玄関 (白い壁、畳、木目調のドア、ベージュの床、板張り天井) の写真
他の地域にある中くらいなトラディショナルスタイルのおしゃれな玄関 (白い壁、畳、木目調のドア、ベージュの床、板張り天井) の写真
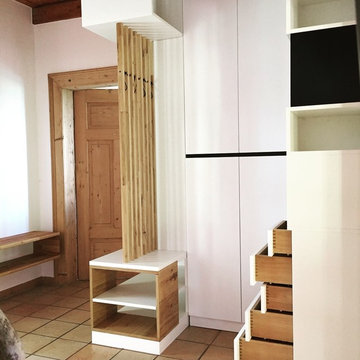
Eiche Leisten geölt mit schwarz lackierter Kupferstange, Schwarze Haken mit Gummierter Oberseite.
HPL in Weiß Matt.
Schwarzer Kubus mit Tafelfarbe bestrichen um mit Kreide tägliche Notizen aufzuschreiben.
Schuhschrank für 22 paar Schuhe, Schuhbereich unter der Sitzfläche der Jacken.
Gesamtmaße: 1,60m x 1,3m H: 2,5m
Foto: Manuel König
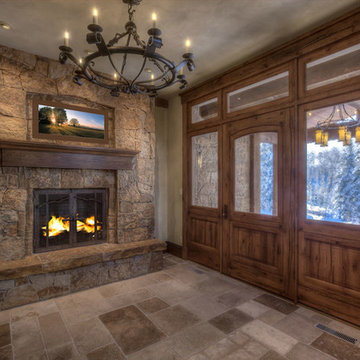
There's nothing quite as welcoming as a fireplace in your entryway, especially if it has room to sit and take snow gear off before entering the rest of the home.
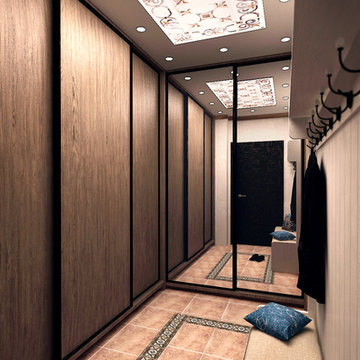
Автор проекта:
Ивлиева Евгения (художник-проектировщик и дизайнер интерьеров)
モスクワにあるお手頃価格の中くらいな地中海スタイルのおしゃれな玄関ロビー (白い壁、テラコッタタイルの床、濃色木目調のドア、ベージュの床) の写真
モスクワにあるお手頃価格の中くらいな地中海スタイルのおしゃれな玄関ロビー (白い壁、テラコッタタイルの床、濃色木目調のドア、ベージュの床) の写真
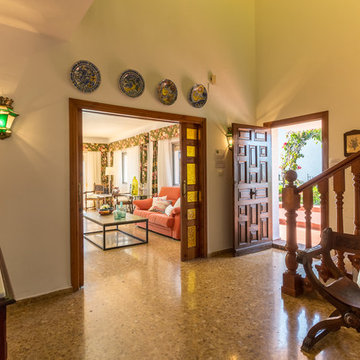
Maite Fragueiro | Home & Haus home staging
他の地域にある高級な中くらいな地中海スタイルのおしゃれな玄関ホール (ベージュの壁、御影石の床、木目調のドア、ベージュの床) の写真
他の地域にある高級な中くらいな地中海スタイルのおしゃれな玄関ホール (ベージュの壁、御影石の床、木目調のドア、ベージュの床) の写真
ブラウンの玄関 (御影石の床、畳、テラコッタタイルの床、ベージュの床) の写真
1
