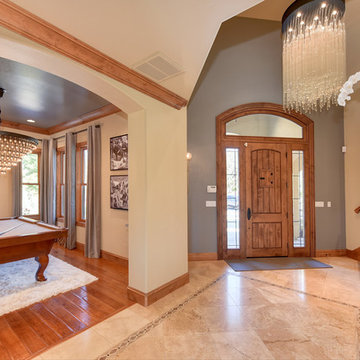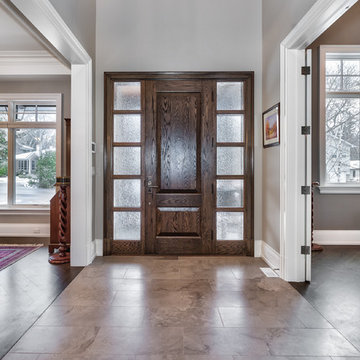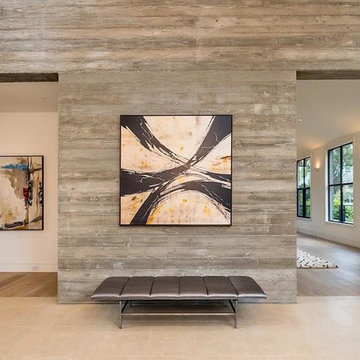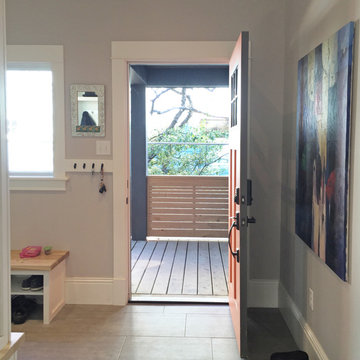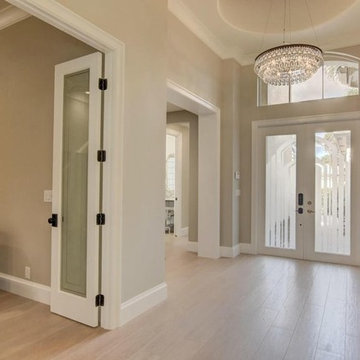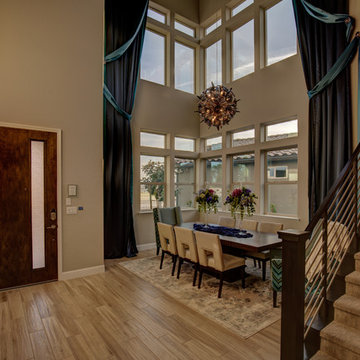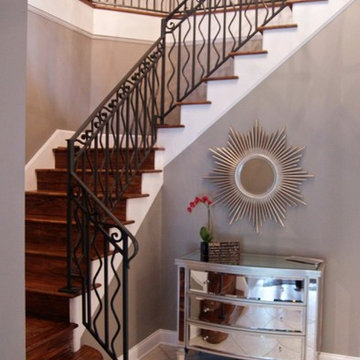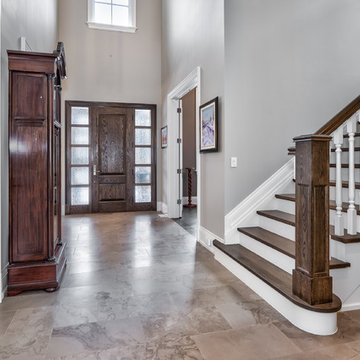広いブラウンの玄関 (御影石の床、磁器タイルの床、畳、ベージュの床、グレーの壁) の写真
並び替え:今日の人気順
写真 1〜20 枚目(全 23 枚)

This very busy family of five needed a convenient place to drop coats, shoes and bookbags near the active side entrance of their home. Creating a mudroom space was an essential part of a larger renovation project we were hired to design which included a kitchen, family room, butler’s pantry, home office, laundry room, and powder room. These additional spaces, including the new mudroom, did not exist previously and were created from the home’s existing square footage.
The location of the mudroom provides convenient access from the entry door and creates a roomy hallway that allows an easy transition between the family room and laundry room. This space also is used to access the back staircase leading to the second floor addition which includes a bedroom, full bath, and a second office.
The color pallet features peaceful shades of blue-greys and neutrals accented with textural storage baskets. On one side of the hallway floor-to-ceiling cabinetry provides an abundance of vital closed storage, while the other side features a traditional mudroom design with coat hooks, open cubbies, shoe storage and a long bench. The cubbies above and below the bench were specifically designed to accommodate baskets to make storage accessible and tidy. The stained wood bench seat adds warmth and contrast to the blue-grey paint. The desk area at the end closest to the door provides a charging station for mobile devices and serves as a handy landing spot for mail and keys. The open area under the desktop is perfect for the dog bowls.
Photo: Peter Krupenye
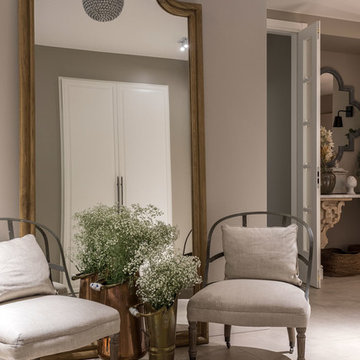
Интерьер - Татьяна Иванова
Фотограф - Евгений Кулибаба
Флорист - Евгения Безбородова
モスクワにある広いトラディショナルスタイルのおしゃれな玄関ホール (グレーの壁、磁器タイルの床、ベージュの床) の写真
モスクワにある広いトラディショナルスタイルのおしゃれな玄関ホール (グレーの壁、磁器タイルの床、ベージュの床) の写真
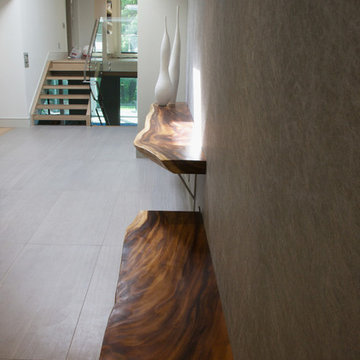
The floating console and bench offers a connection to the forests behind the house. The horizontal lines of the two guide the eye towards sightline of the indoor swimming pool and large glass windows.
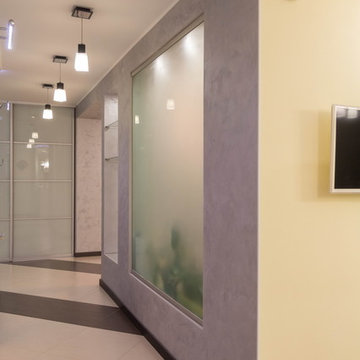
Дизайнер- Дубровская Ольга, фотограф- Кокин Артем
他の地域にある高級な広いコンテンポラリースタイルのおしゃれな玄関ホール (グレーの壁、磁器タイルの床、茶色いドア、ベージュの床) の写真
他の地域にある高級な広いコンテンポラリースタイルのおしゃれな玄関ホール (グレーの壁、磁器タイルの床、茶色いドア、ベージュの床) の写真
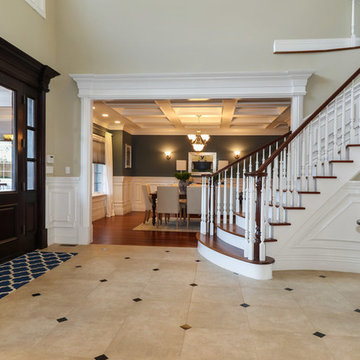
ニューヨークにある広いトラディショナルスタイルのおしゃれな玄関ロビー (グレーの壁、磁器タイルの床、黒いドア、ベージュの床) の写真
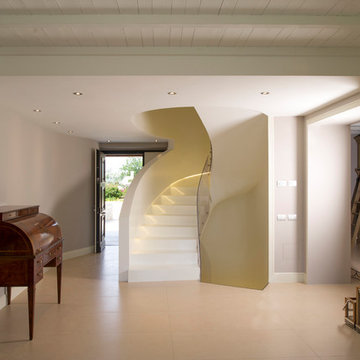
Vista dell'ingresso all'abitazione, con la scala curvilinea orientata verso il soggiorno. L'involucro architettonico è nel complesso caratterizzato da un linguaggio contemporaneo, ma ospita anche elementi di arredo antico o tradizionale, che assumono un'importanza amplificata.
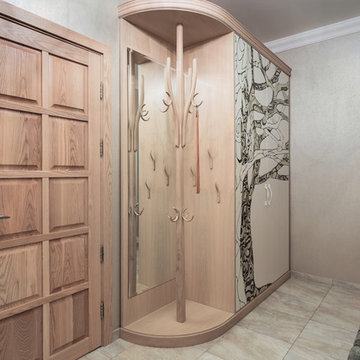
Ольга Алаева, Никита Донин
モスクワにある広いトランジショナルスタイルのおしゃれな玄関ロビー (グレーの壁、磁器タイルの床、淡色木目調のドア、ベージュの床) の写真
モスクワにある広いトランジショナルスタイルのおしゃれな玄関ロビー (グレーの壁、磁器タイルの床、淡色木目調のドア、ベージュの床) の写真
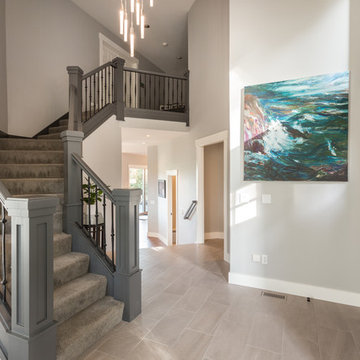
– Update the tired 1980’s finishes that had more than served their purpose, trying to tie into some of the home’s architectural features (brick fireplace, tall ceilings and large windows). A brick back splash in the kitchen bridges between the industrial feel of the existing brick fireplace and more contemporary kitchen. Unique lighting fixtures add drama to many spaces.
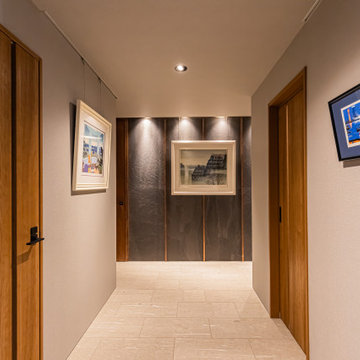
玄関土間と同じタイルを玄関ホール床にも使用することで更に広い空間を演出。
ホール正面にはアクセントに、黒の大判タイルを貼り、目地にウォルナット色の木を挟むことで高級感が増す。
壁にはお客様のお気に入りの絵画が上品に飾られ、まるで美術館のような空間に。
神戸にある高級な広いモダンスタイルのおしゃれな玄関ホール (茶色いドア、クロスの天井、グレーの壁、磁器タイルの床、ベージュの床) の写真
神戸にある高級な広いモダンスタイルのおしゃれな玄関ホール (茶色いドア、クロスの天井、グレーの壁、磁器タイルの床、ベージュの床) の写真
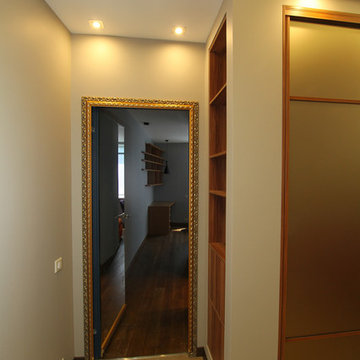
Большое зеркало в прихожей в классическом багете цвета золота является еще и входом в потайную комнату - кабинет. Там же, за зеркальной дверью, по пути в кабинет - отдельная гардеробная комната.
Справа от зеркальной двери на фото - встроенная в нишу галошница с открытыми полками над ней.

This very busy family of five needed a convenient place to drop coats, shoes and bookbags near the active side entrance of their home. Creating a mudroom space was an essential part of a larger renovation project we were hired to design which included a kitchen, family room, butler’s pantry, home office, laundry room, and powder room. These additional spaces, including the new mudroom, did not exist previously and were created from the home’s existing square footage.
The location of the mudroom provides convenient access from the entry door and creates a roomy hallway that allows an easy transition between the family room and laundry room. This space also is used to access the back staircase leading to the second floor addition which includes a bedroom, full bath, and a second office.
The color pallet features peaceful shades of blue-greys and neutrals accented with textural storage baskets. On one side of the hallway floor-to-ceiling cabinetry provides an abundance of vital closed storage, while the other side features a traditional mudroom design with coat hooks, open cubbies, shoe storage and a long bench. The cubbies above and below the bench were specifically designed to accommodate baskets to make storage accessible and tidy. The stained wood bench seat adds warmth and contrast to the blue-grey paint. The desk area at the end closest to the door provides a charging station for mobile devices and serves as a handy landing spot for mail and keys. The open area under the desktop is perfect for the dog bowls.
Photo: Peter Krupenye
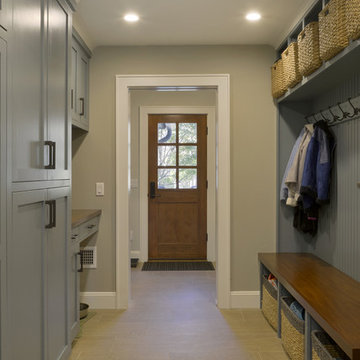
This very busy family of five needed a convenient place to drop coats, shoes and bookbags near the active side entrance of their home. Creating a mudroom space was an essential part of a larger renovation project we were hired to design which included a kitchen, family room, butler’s pantry, home office, laundry room, and powder room. These additional spaces, including the new mudroom, did not exist previously and were created from the home’s existing square footage.
The location of the mudroom provides convenient access from the entry door and creates a roomy hallway that allows an easy transition between the family room and laundry room. This space also is used to access the back staircase leading to the second floor addition which includes a bedroom, full bath, and a second office.
The color pallet features peaceful shades of blue-greys and neutrals accented with textural storage baskets. On one side of the hallway floor-to-ceiling cabinetry provides an abundance of vital closed storage, while the other side features a traditional mudroom design with coat hooks, open cubbies, shoe storage and a long bench. The cubbies above and below the bench were specifically designed to accommodate baskets to make storage accessible and tidy. The stained wood bench seat adds warmth and contrast to the blue-grey paint. The desk area at the end closest to the door provides a charging station for mobile devices and serves as a handy landing spot for mail and keys. The open area under the desktop is perfect for the dog bowls.
Photo: Peter Krupenye
広いブラウンの玄関 (御影石の床、磁器タイルの床、畳、ベージュの床、グレーの壁) の写真
1
