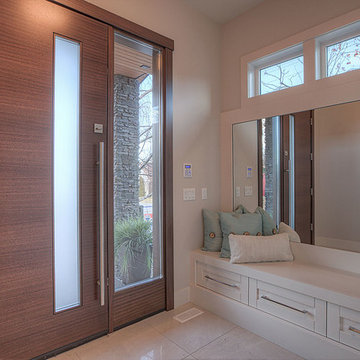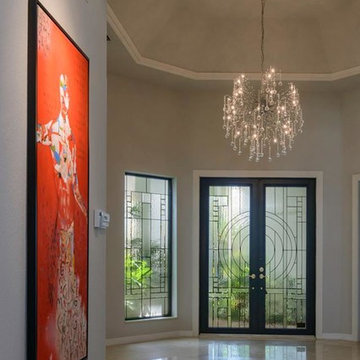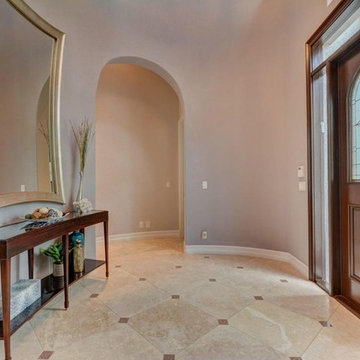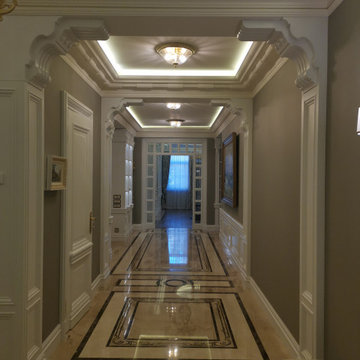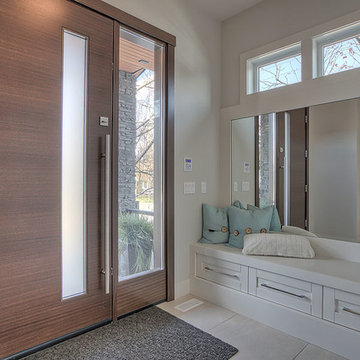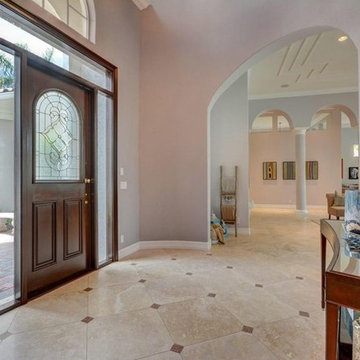広いブラウンの玄関 (御影石の床、大理石の床、畳、ベージュの床、グレーの壁) の写真
絞り込み:
資材コスト
並び替え:今日の人気順
写真 1〜13 枚目(全 13 枚)
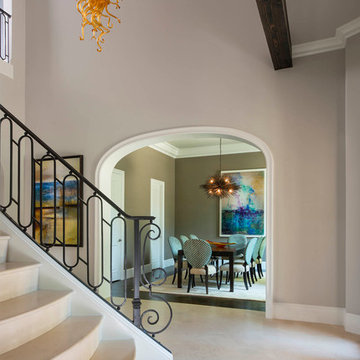
The client wanted a very unique light fixture with a sculptural design, so we used a bright orange chandelier in the foyer for some drama right when you walk into the home. The custom designed stair rail makes the perfect statement without overpowering everything else in the entry.
Design: Wesley-Wayne Interiors
Photo: Dan Piassick
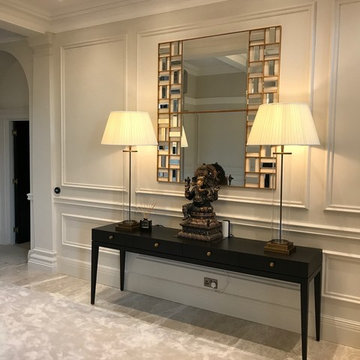
Bespoke long console table with tall lamps 120cm tall either side of deco mirror. Marble tiled border around entranbce hall with suede effect carpet in the centre
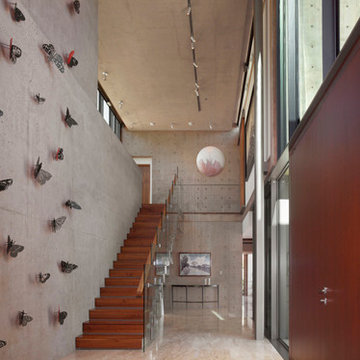
Located above the coast of Malibu, this two-story concrete and glass home is organized into a series of bands that hug the hillside and a central circulation spine. Living spaces are compressed between the retaining walls that hold back the earth and a series of glass facades facing the ocean and Santa Monica Bay. The name of the project stems from the physical and psychological protection provided by wearing reflective sunglasses. On the house the “glasses” allow for panoramic views of the ocean while also reflecting the landscape back onto the exterior face of the building.
PROJECT TEAM: Peter Tolkin, Jeremy Schacht, Maria Iwanicki, Brian Proffitt, Tinka Rogic, Leilani Trujillo
ENGINEERS: Gilsanz Murray Steficek (Structural), Innovative Engineering Group (MEP), RJR Engineering (Geotechnical), Project Engineering Group (Civil)
LANDSCAPE: Mark Tessier Landscape Architecture
INTERIOR DESIGN: Deborah Goldstein Design Inc.
CONSULTANTS: Lighting DesignAlliance (Lighting), Audio Visual Systems Los Angeles (Audio/ Visual), Rothermel & Associates (Rothermel & Associates (Acoustic), GoldbrechtUSA (Curtain Wall)
CONTRACTOR: Winters-Schram Associates
PHOTOGRAPHER: Benny Chan
AWARDS: 2007 American Institute of Architects Merit Award, 2010 Excellence Award, Residential Concrete Building Category Southern California Concrete Producers
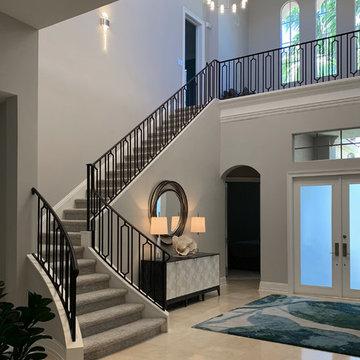
New stair design added a contemporary flair to this grand two-story tall entry in this Palm Beach Gardens remodel. Custom area rug and contemporary light fixture complete the space.
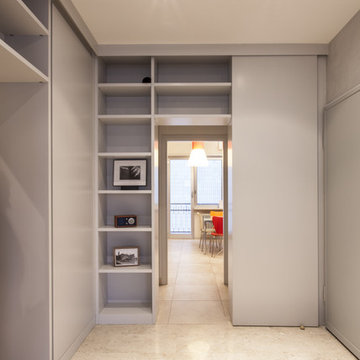
fotografia: Tommaso Buzzi
トゥーリンにある広いコンテンポラリースタイルのおしゃれな玄関ラウンジ (グレーの壁、大理石の床、ベージュの床) の写真
トゥーリンにある広いコンテンポラリースタイルのおしゃれな玄関ラウンジ (グレーの壁、大理石の床、ベージュの床) の写真
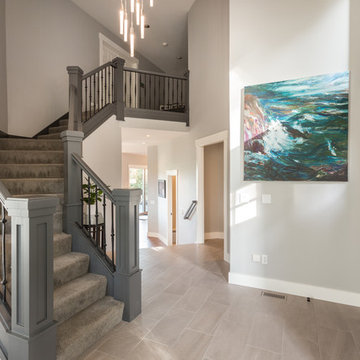
– Update the tired 1980’s finishes that had more than served their purpose, trying to tie into some of the home’s architectural features (brick fireplace, tall ceilings and large windows). A brick back splash in the kitchen bridges between the industrial feel of the existing brick fireplace and more contemporary kitchen. Unique lighting fixtures add drama to many spaces.
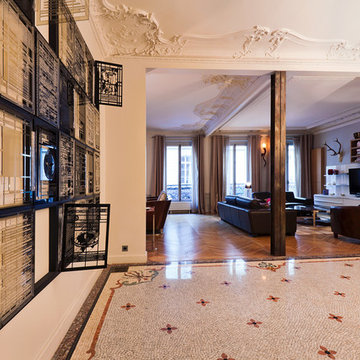
Restauration de la mosaïque d'origine, cachée sous différentes couches de sol durant 40 ans.
Restauration des ornements d'origine sur le plafond.
Mise en valeur de la structure d'origine originairement encastrée dans la maçonnerie.
PHOTO: Brigitte Sombié
広いブラウンの玄関 (御影石の床、大理石の床、畳、ベージュの床、グレーの壁) の写真
1
