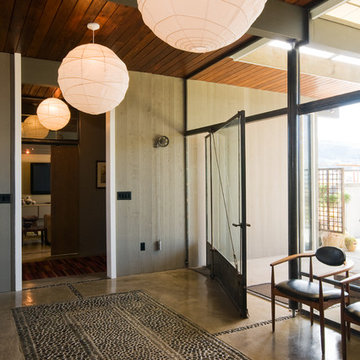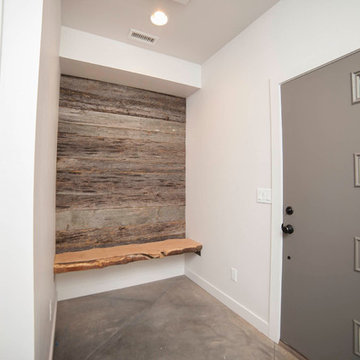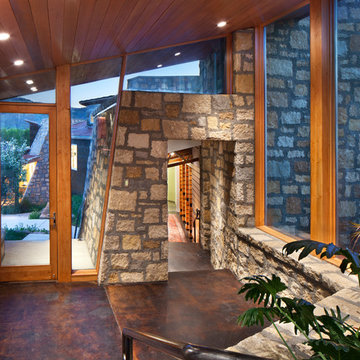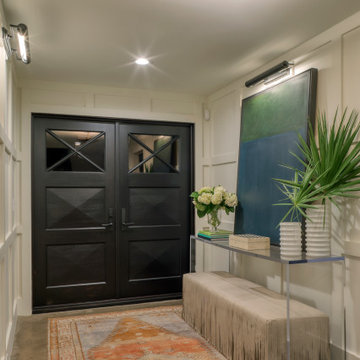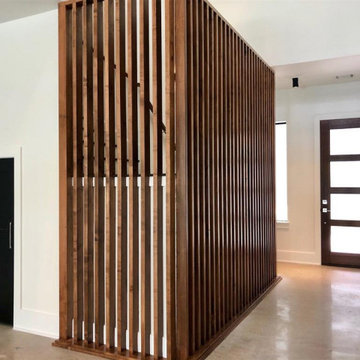ブラウンの玄関ロビー (コンクリートの床) の写真
絞り込み:
資材コスト
並び替え:今日の人気順
写真 1〜20 枚目(全 249 枚)
1/4

White Oak screen and planks for doors. photo by Whit Preston
オースティンにあるミッドセンチュリースタイルのおしゃれな玄関ロビー (白い壁、コンクリートの床、木目調のドア) の写真
オースティンにあるミッドセンチュリースタイルのおしゃれな玄関ロビー (白い壁、コンクリートの床、木目調のドア) の写真
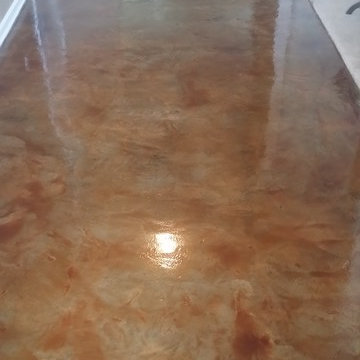
N.FL.Concrete Flooring
ジャクソンビルにある中くらいなトラディショナルスタイルのおしゃれな玄関ロビー (コンクリートの床) の写真
ジャクソンビルにある中くらいなトラディショナルスタイルのおしゃれな玄関ロビー (コンクリートの床) の写真
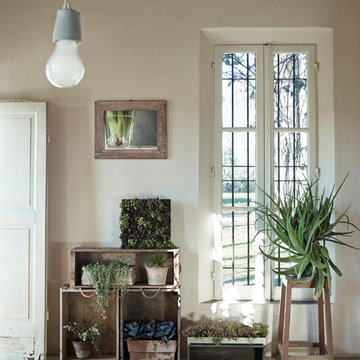
Foto: fabrizio ciccconi.
Le piante in interno sono importanti per stabilire un efficace rapparto con l'esterno.
他の地域にあるお手頃価格の中くらいなカントリー風のおしゃれな玄関ロビー (ベージュの壁、コンクリートの床) の写真
他の地域にあるお手頃価格の中くらいなカントリー風のおしゃれな玄関ロビー (ベージュの壁、コンクリートの床) の写真

サクラメントにある高級な広いコンテンポラリースタイルのおしゃれな玄関ロビー (グレーの壁、コンクリートの床、木目調のドア、グレーの床、塗装板張りの天井) の写真
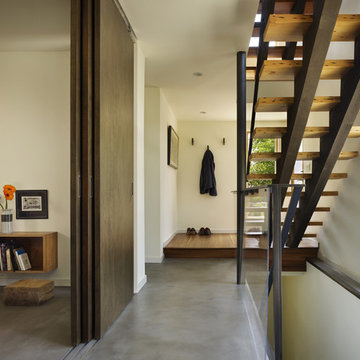
This Seattle modern house by chadbourne + doss architects has an open plan that links interior spaces vertically as well as out to the landscape. Large sliding doors allow the Master Bedroom to open to views of the yard.
Photo by Benjamin Benschneider
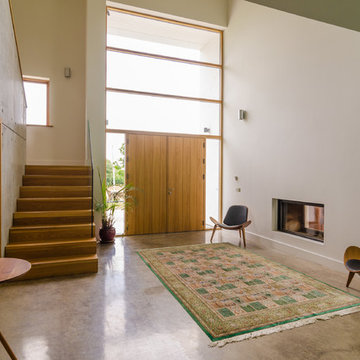
Gary Quigg Photography
ベルファストにあるコンテンポラリースタイルのおしゃれな玄関ロビー (白い壁、コンクリートの床、木目調のドア) の写真
ベルファストにあるコンテンポラリースタイルのおしゃれな玄関ロビー (白い壁、コンクリートの床、木目調のドア) の写真
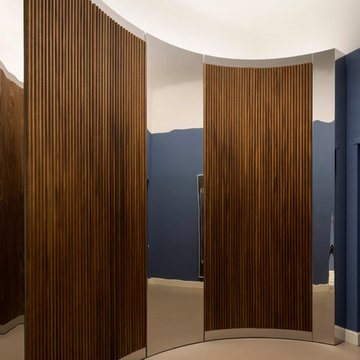
vista dell'ingresso con il mobile appendiabiti a semicerchio disegnato su misura Photo by Luca Casonato photographer
ミラノにある中くらいなコンテンポラリースタイルのおしゃれな玄関ロビー (青い壁、コンクリートの床、青いドア、グレーの床) の写真
ミラノにある中くらいなコンテンポラリースタイルのおしゃれな玄関ロビー (青い壁、コンクリートの床、青いドア、グレーの床) の写真
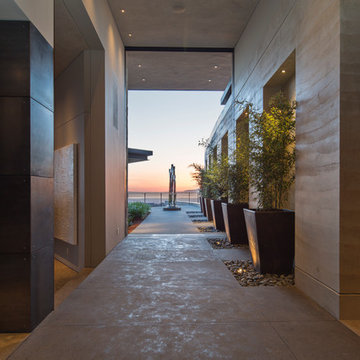
Interior Designer Jacques Saint Dizier
Landscape Architect Dustin Moore of Strata
while with Suzman Cole Design Associates
Frank Paul Perez, Red Lily Studios
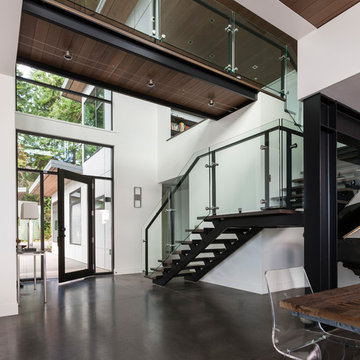
John Granen
シアトルにあるコンテンポラリースタイルのおしゃれな玄関ロビー (白い壁、黒いドア、コンクリートの床、グレーの床) の写真
シアトルにあるコンテンポラリースタイルのおしゃれな玄関ロビー (白い壁、黒いドア、コンクリートの床、グレーの床) の写真
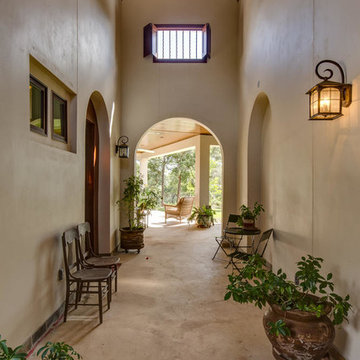
Same “Friends Entrance, but now looking toward the rear where we have an “L” shape rear terrace
オースティンにある高級な広い地中海スタイルのおしゃれな玄関ロビー (ベージュの壁、コンクリートの床、木目調のドア、ベージュの床) の写真
オースティンにある高級な広い地中海スタイルのおしゃれな玄関ロビー (ベージュの壁、コンクリートの床、木目調のドア、ベージュの床) の写真
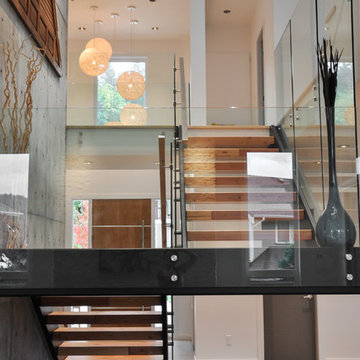
Entry way to modern Vancouver house.
バンクーバーにある高級な広いモダンスタイルのおしゃれな玄関ロビー (白い壁、コンクリートの床、木目調のドア) の写真
バンクーバーにある高級な広いモダンスタイルのおしゃれな玄関ロビー (白い壁、コンクリートの床、木目調のドア) の写真
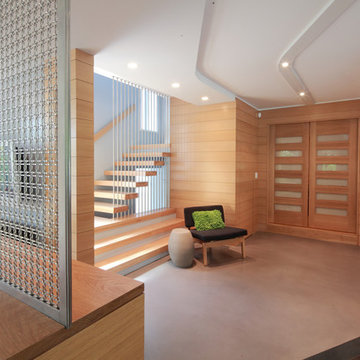
“Compelling.” That’s how one of our judges characterized this stair, which manages to embody both reassuring solidity and airy weightlessness. Architect Mahdad Saniee specified beefy maple treads—each laminated from two boards, to resist twisting and cupping—and supported them at the wall with hidden steel hangers. “We wanted to make them look like they are floating,” he says, “so they sit away from the wall by about half an inch.” The stainless steel rods that seem to pierce the treads’ opposite ends are, in fact, joined by threaded couplings hidden within the thickness of the wood. The result is an assembly whose stiffness underfoot defies expectation, Saniee says. “It feels very solid, much more solid than average stairs.” With the rods working in tension from above and compression below, “it’s very hard for those pieces of wood to move.”
The interplay of wood and steel makes abstract reference to a Steinway concert grand, Saniee notes. “It’s taking elements of a piano and playing with them.” A gently curved soffit in the ceiling reinforces the visual rhyme. The jury admired the effect but was equally impressed with the technical acumen required to achieve it. “The rhythm established by the vertical rods sets up a rigorous discipline that works with the intricacies of stair dimensions,” observed one judge. “That’s really hard to do.”
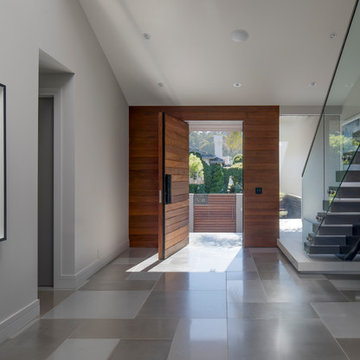
MEM Architecture, Ethan Kaplan Photographer
サンフランシスコにあるラグジュアリーな広いモダンスタイルのおしゃれな玄関ロビー (グレーの壁、コンクリートの床、木目調のドア、グレーの床) の写真
サンフランシスコにあるラグジュアリーな広いモダンスタイルのおしゃれな玄関ロビー (グレーの壁、コンクリートの床、木目調のドア、グレーの床) の写真
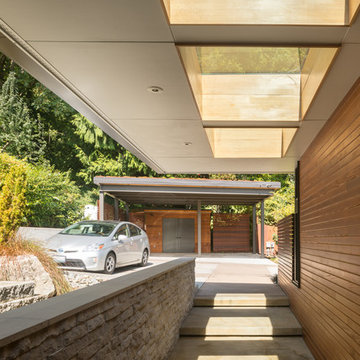
Coates Design Architects Seattle
Lara Swimmer Photography
Fairbank Construction
シアトルにある高級な広いコンテンポラリースタイルのおしゃれな玄関ロビー (黒い壁、コンクリートの床、金属製ドア、グレーの床) の写真
シアトルにある高級な広いコンテンポラリースタイルのおしゃれな玄関ロビー (黒い壁、コンクリートの床、金属製ドア、グレーの床) の写真

This mid-century entryway is a story of contrast. The polished concrete floor and textured rug underpin geometric foil wallpaper. The focal point is a dramatic staircase, where substantial walnut treads contrast the fine steel railing.
ブラウンの玄関ロビー (コンクリートの床) の写真
1
