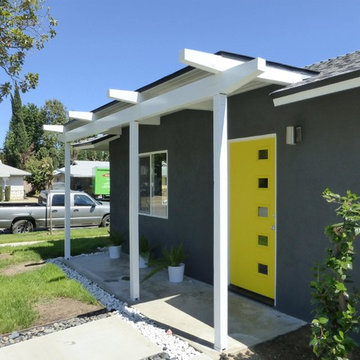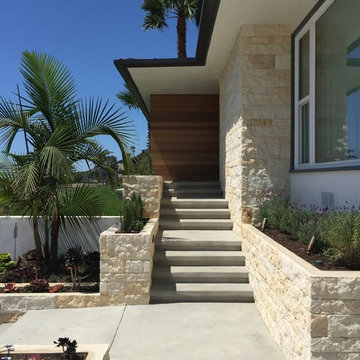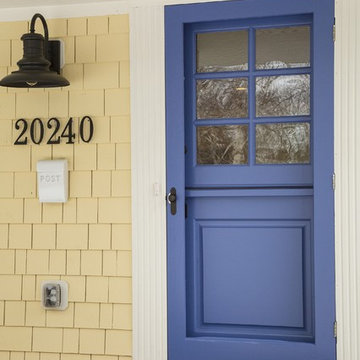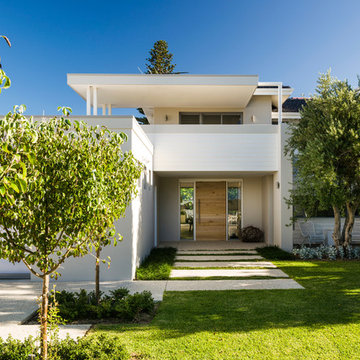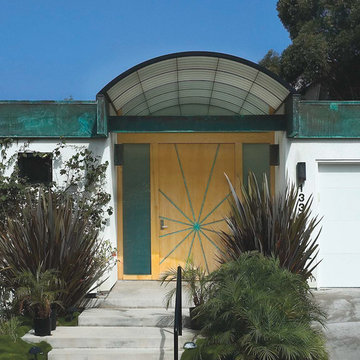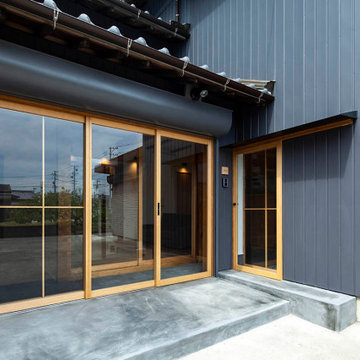青い玄関 (淡色木目調のドア、黄色いドア) の写真

The Lake Forest Park Renovation is a top-to-bottom renovation of a 50's Northwest Contemporary house located 25 miles north of Seattle.
Photo: Benjamin Benschneider

View of back mudroom
ニューヨークにあるお手頃価格の中くらいな北欧スタイルのおしゃれなマッドルーム (白い壁、淡色無垢フローリング、淡色木目調のドア、グレーの床) の写真
ニューヨークにあるお手頃価格の中くらいな北欧スタイルのおしゃれなマッドルーム (白い壁、淡色無垢フローリング、淡色木目調のドア、グレーの床) の写真
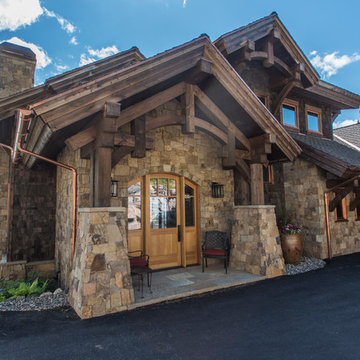
Stunning mountain side home overlooking McCall and Payette Lake. This home is 5000 SF on three levels with spacious outdoor living to take in the views. A hybrid timber frame home with hammer post trusses and copper clad windows. Super clients, a stellar lot, along with HOA and civil challenges all come together in the end to create some wonderful spaces.
Joshua Roper Photography
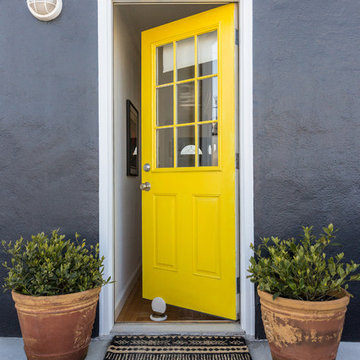
Lauren Edith Andersen
サンフランシスコにあるトランジショナルスタイルのおしゃれな玄関ドア (グレーの壁、コンクリートの床、黄色いドア、グレーの床) の写真
サンフランシスコにあるトランジショナルスタイルのおしゃれな玄関ドア (グレーの壁、コンクリートの床、黄色いドア、グレーの床) の写真
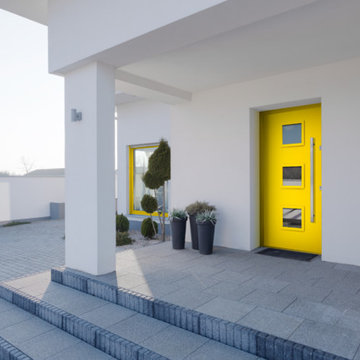
Modern white homefront featuring exterior fiberglass door with square Spotlights and "Electric Glow" paint
ロサンゼルスにあるモダンスタイルのおしゃれな玄関ドア (白い壁、黄色いドア) の写真
ロサンゼルスにあるモダンスタイルのおしゃれな玄関ドア (白い壁、黄色いドア) の写真
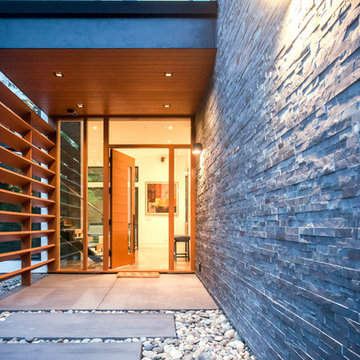
You can see more photos of the mechanics of the home and learn more about the energy-conserving technology by visiting this project on Bone Structure's website: https://bonestructure.ca/en/portfolio/project-15-580/
The materials selected included the stone, tile, wood floors, hardware, light fixtures, plumbing fixtures, siding, paint, doors, and cabinetry. Check out this very special and style focused detail: horizontal grain, walnut, frameless interior doors - adding a very special quality to an otherwise ordinary object.
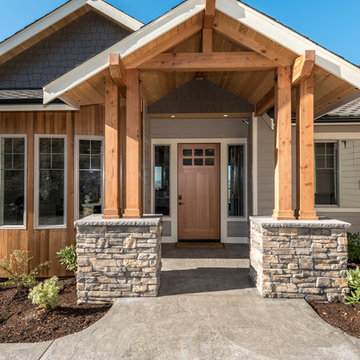
Large covered entry with stone, exposed timbers, wood soffits, and stamped concrete.
シアトルにある高級な広いトラディショナルスタイルのおしゃれな玄関ドア (ベージュの壁、コンクリートの床、淡色木目調のドア) の写真
シアトルにある高級な広いトラディショナルスタイルのおしゃれな玄関ドア (ベージュの壁、コンクリートの床、淡色木目調のドア) の写真
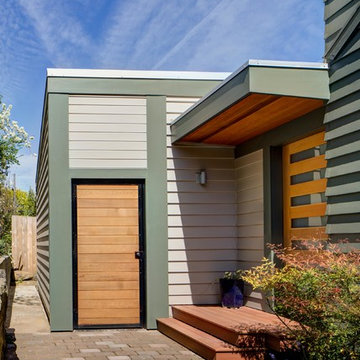
H&H and Marty Buckenmeyer of Buckenmeyer Architecture teamed up to build a 460 SF addition to a Sellwood Cape Cod home for three generations of a growing family. H&H removed a small garage and built the “landlord suite” in its place. The team converted the back bedroom of the main house into a living room with a kitchenette while the new addition contains a bedroom and walk-in closet. H&H also reconfigured the driveway to make room for both families’ cars.
Photography by Jeff Amram Photography.
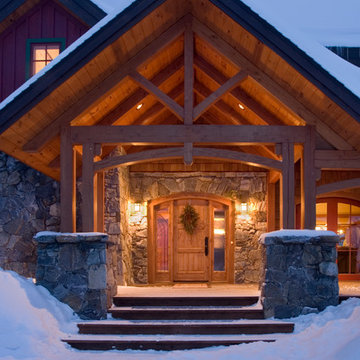
Custom Designed by MossCreek. This true timber frame home is perfectly suited for its location. The timber frame adds the warmth of wood to the house, while also allowing numerous windows to let the sun in during Spring and Summer. Craftsman styling mixes with sleek design elements throughout the home, and the large two story great room features soaring timber frame trusses, with the timber frame gracefully curving through every room of this beautiful, and elegant vacation home. Photos: Roger Wade
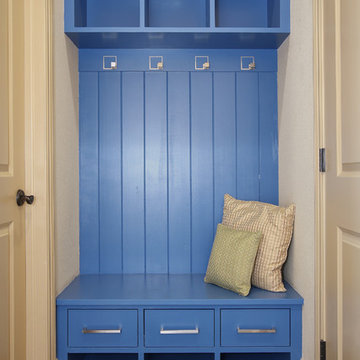
Clean and organized spaces to store all of our clients’ outdoor gear! Bright and airy, integrated plenty of storage, coat and hat racks, and bursts of color through baskets, throw pillows, and accent walls. Each mudroom differs in design style, exuding functionality and beauty.
Project designed by Denver, Colorado interior designer Margarita Bravo. She serves Denver as well as surrounding areas such as Cherry Hills Village, Englewood, Greenwood Village, and Bow Mar.
For more about MARGARITA BRAVO, click here: https://www.margaritabravo.com/
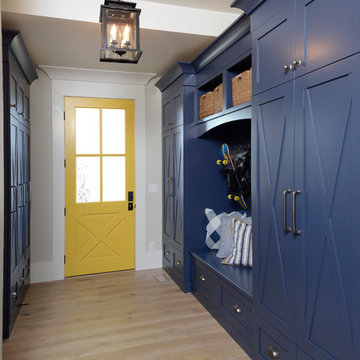
Mudroom in Brooks Brothers Cabinetry Custom Line in a Maple paint. X Doors done in Newburyport Blue - color match for Sherwin Williams
Photo by Paul Kohlman of Paul Kohlman Photography

Entry into a modern family home filled with color and textures.
カルガリーにある高級な中くらいなモダンスタイルのおしゃれな玄関ロビー (グレーの壁、淡色無垢フローリング、淡色木目調のドア、ベージュの床、三角天井、壁紙) の写真
カルガリーにある高級な中くらいなモダンスタイルのおしゃれな玄関ロビー (グレーの壁、淡色無垢フローリング、淡色木目調のドア、ベージュの床、三角天井、壁紙) の写真

Guadalajara, San Clemente Coastal Modern Remodel
This major remodel and addition set out to take full advantage of the incredible view and create a clear connection to both the front and rear yards. The clients really wanted a pool and a home that they could enjoy with their kids and take full advantage of the beautiful climate that Southern California has to offer. The existing front yard was completely given to the street, so privatizing the front yard with new landscaping and a low wall created an opportunity to connect the home to a private front yard. Upon entering the home a large staircase blocked the view through to the ocean so removing that space blocker opened up the view and created a large great room.
Indoor outdoor living was achieved through the usage of large sliding doors which allow that seamless connection to the patio space that overlooks a new pool and view to the ocean. A large garden is rare so a new pool and bocce ball court were integrated to encourage the outdoor active lifestyle that the clients love.
The clients love to travel and wanted display shelving and wall space to display the art they had collected all around the world. A natural material palette gives a warmth and texture to the modern design that creates a feeling that the home is lived in. Though a subtle change from the street, upon entering the front door the home opens up through the layers of space to a new lease on life with this remodel.
青い玄関 (淡色木目調のドア、黄色いドア) の写真
1
