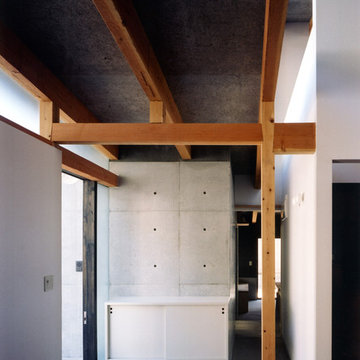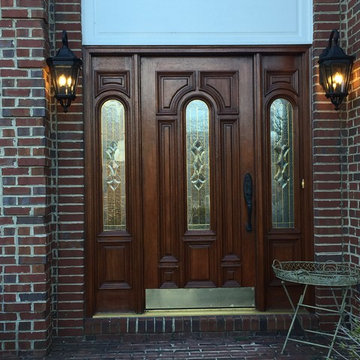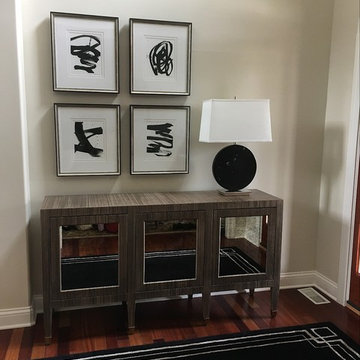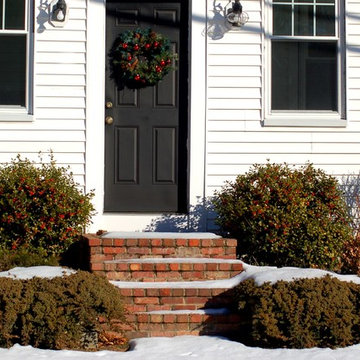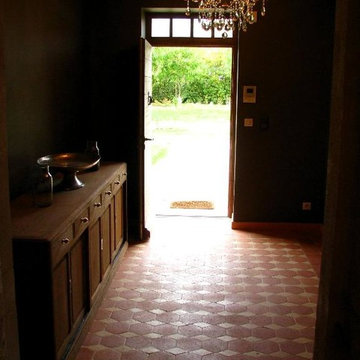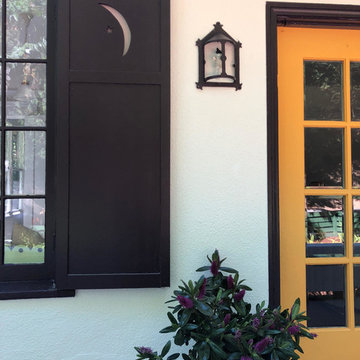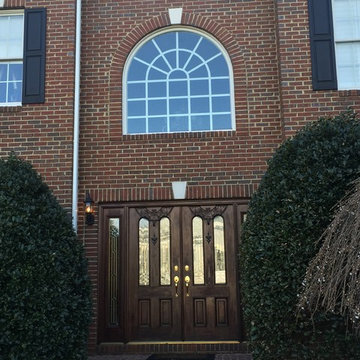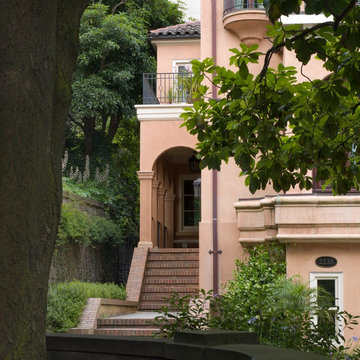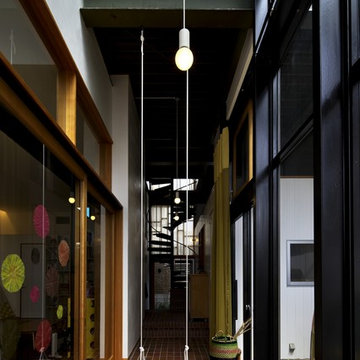黒い玄関 (赤い床) の写真
絞り込み:
資材コスト
並び替え:今日の人気順
写真 1〜20 枚目(全 27 枚)
1/3
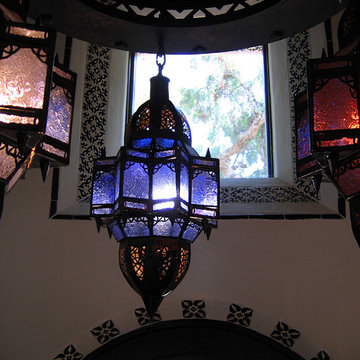
Design Consultant Jeff Doubét is the author of Creating Spanish Style Homes: Before & After – Techniques – Designs – Insights. The 240 page “Design Consultation in a Book” is now available. Please visit SantaBarbaraHomeDesigner.com for more info.
Jeff Doubét specializes in Santa Barbara style home and landscape designs. To learn more info about the variety of custom design services I offer, please visit SantaBarbaraHomeDesigner.com
Jeff Doubét is the Founder of Santa Barbara Home Design - a design studio based in Santa Barbara, California USA.
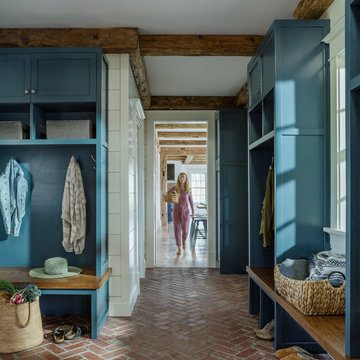
A warm and inviting mudroom and entry area with herringbone brick flooring, blue cubbies and white shiplap wood wall covering.
他の地域にある高級な小さなトラディショナルスタイルのおしゃれな玄関 (白い壁、レンガの床、白いドア、赤い床) の写真
他の地域にある高級な小さなトラディショナルスタイルのおしゃれな玄関 (白い壁、レンガの床、白いドア、赤い床) の写真
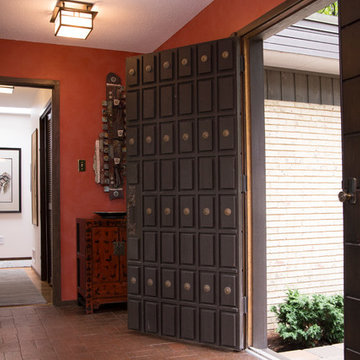
Marilyn Peryer Style House Photography 2016
ローリーにあるお手頃価格の中くらいなミッドセンチュリースタイルのおしゃれな玄関ロビー (レンガの床、濃色木目調のドア、赤い壁、赤い床) の写真
ローリーにあるお手頃価格の中くらいなミッドセンチュリースタイルのおしゃれな玄関ロビー (レンガの床、濃色木目調のドア、赤い壁、赤い床) の写真
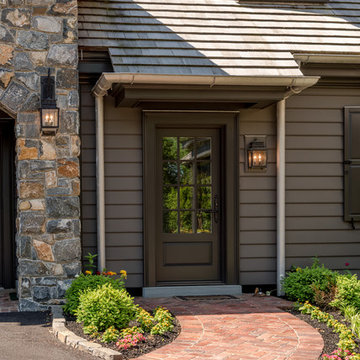
Angle Eye Photography
フィラデルフィアにある中くらいなトラディショナルスタイルのおしゃれなマッドルーム (茶色い壁、レンガの床、茶色いドア、赤い床) の写真
フィラデルフィアにある中くらいなトラディショナルスタイルのおしゃれなマッドルーム (茶色い壁、レンガの床、茶色いドア、赤い床) の写真

A view of the front door leading into the foyer and the central hall, beyond. The front porch floor is of local hand crafted brick. The vault in the ceiling mimics the gable element on the front porch roof.
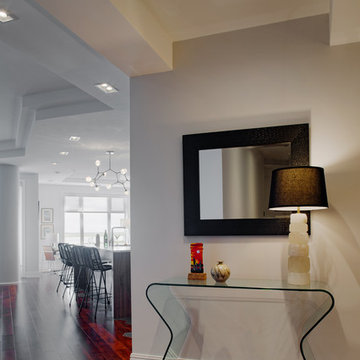
Foyer after the arches that enclosed the entryway were removed, giving room for ample views and light.
他の地域にあるラグジュアリーな広いモダンスタイルのおしゃれな玄関ロビー (グレーの壁、濃色無垢フローリング、グレーのドア、赤い床) の写真
他の地域にあるラグジュアリーな広いモダンスタイルのおしゃれな玄関ロビー (グレーの壁、濃色無垢フローリング、グレーのドア、赤い床) の写真
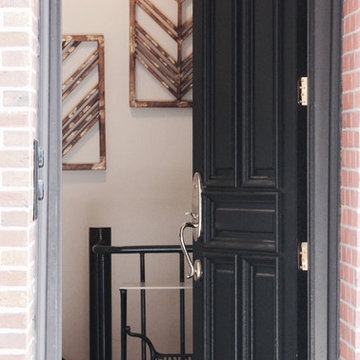
Interested in increasing your energy efficiency while still maintaining your historic home? Call today and schedule your FREE in-home consultation! 800-866-9886
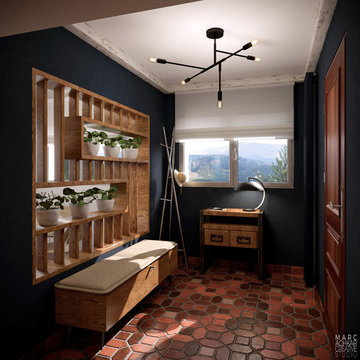
Rénovation complète de la partie jour ( Salon,Salle a manger, entrée) d'une villa de plus de 200m² dans les Hautes-Alpes. Nous avons conservé les tomettes au sol ainsi que les poutres apparentes.
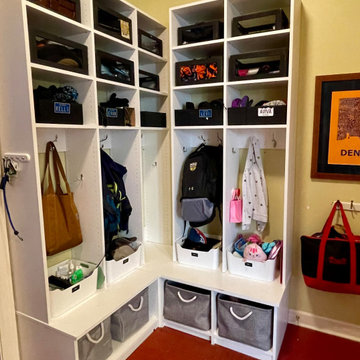
Designated storage for each member of the family provides them personalized space and personalized accountability! Room Redefined decluttered the space, and did a lot of space planning to make sure it had good flow for all of the functions. Intentional use of organization products, including shelf-dividers, shelf-labels, colorful bins, wall organization to take advantage of vertical space, and cubby storage maximize functionality. We supported the process through removal of unwanted items, product sourcing and installation. We continue to work with this family to maintain the space as their needs change over time. Working with a professional organizer for your home organization projects ensures a great outcome and removes the stress!
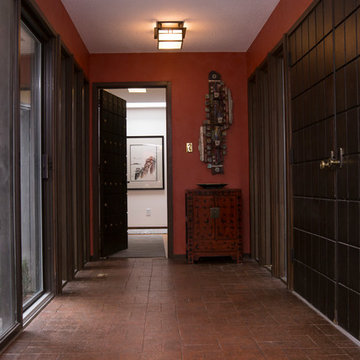
Marilyn Peryer Style House Photography 2016
ローリーにあるお手頃価格の中くらいなミッドセンチュリースタイルのおしゃれな玄関ロビー (レンガの床、濃色木目調のドア、赤い壁、赤い床) の写真
ローリーにあるお手頃価格の中くらいなミッドセンチュリースタイルのおしゃれな玄関ロビー (レンガの床、濃色木目調のドア、赤い壁、赤い床) の写真
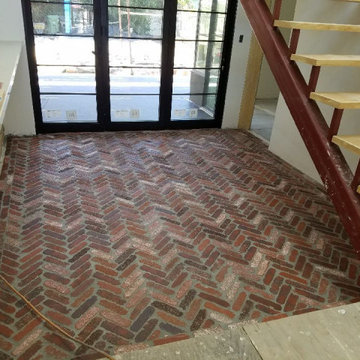
For this section of the remodeling process, we installed a brick flooring in the Hall/Kuitchen area for a rustic/dated feel to the Kitchen and Hallway areas of the home.
As you can also see, work on the Kitchen has begun as the Kitchen counter tops have been added and can be seen on the left hand side of the photograph.
黒い玄関 (赤い床) の写真
1
