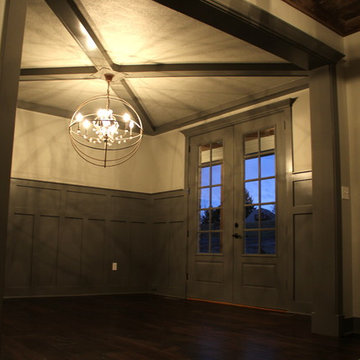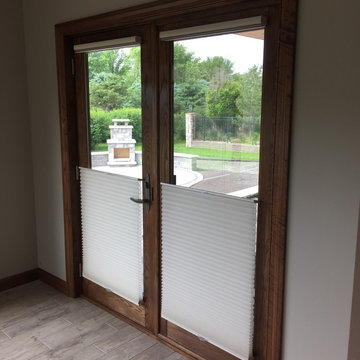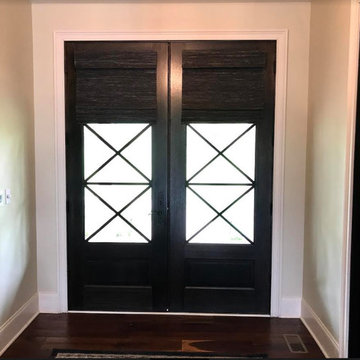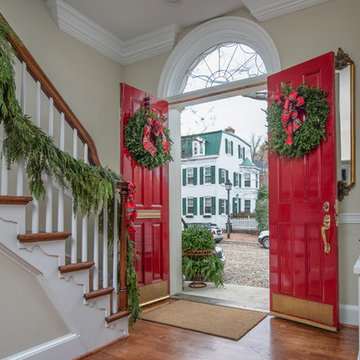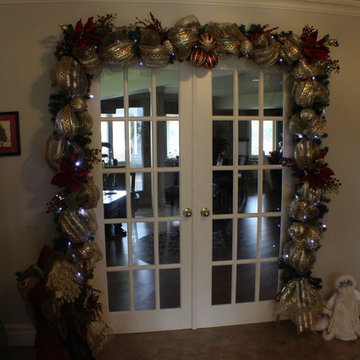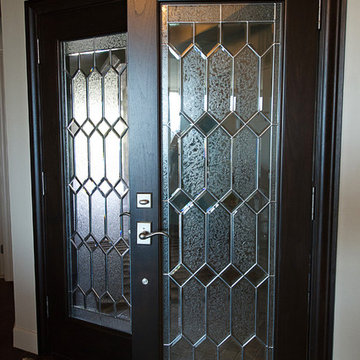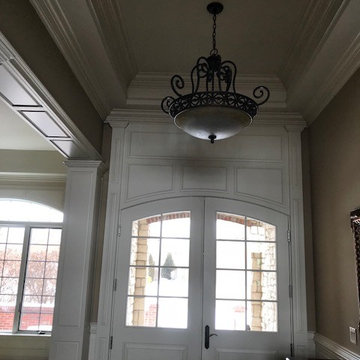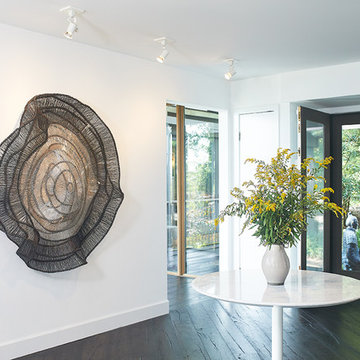両開きドア黒い玄関 (茶色い床) の写真
絞り込み:
資材コスト
並び替え:今日の人気順
写真 1〜20 枚目(全 119 枚)
1/4
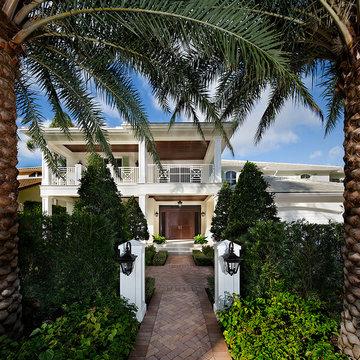
Craig Denis Photography
New construction residence in British Colonial style.
County: US
マイアミにあるラグジュアリーな広いトラディショナルスタイルのおしゃれな玄関ドア (濃色木目調のドア、白い壁、レンガの床、茶色い床) の写真
マイアミにあるラグジュアリーな広いトラディショナルスタイルのおしゃれな玄関ドア (濃色木目調のドア、白い壁、レンガの床、茶色い床) の写真

ワシントンD.C.にある高級な中くらいなカントリー風のおしゃれな玄関ドア (白い壁、無垢フローリング、黒いドア、茶色い床、表し梁、塗装板張りの壁) の写真
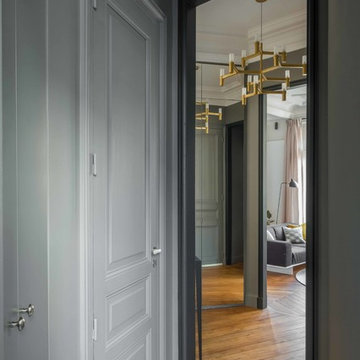
パリにある高級な小さなコンテンポラリースタイルのおしゃれな玄関ロビー (グレーの壁、淡色無垢フローリング、淡色木目調のドア、茶色い床) の写真

Builder: J. Peterson Homes
Interior Designer: Francesca Owens
Photographers: Ashley Avila Photography, Bill Hebert, & FulView
Capped by a picturesque double chimney and distinguished by its distinctive roof lines and patterned brick, stone and siding, Rookwood draws inspiration from Tudor and Shingle styles, two of the world’s most enduring architectural forms. Popular from about 1890 through 1940, Tudor is characterized by steeply pitched roofs, massive chimneys, tall narrow casement windows and decorative half-timbering. Shingle’s hallmarks include shingled walls, an asymmetrical façade, intersecting cross gables and extensive porches. A masterpiece of wood and stone, there is nothing ordinary about Rookwood, which combines the best of both worlds.
Once inside the foyer, the 3,500-square foot main level opens with a 27-foot central living room with natural fireplace. Nearby is a large kitchen featuring an extended island, hearth room and butler’s pantry with an adjacent formal dining space near the front of the house. Also featured is a sun room and spacious study, both perfect for relaxing, as well as two nearby garages that add up to almost 1,500 square foot of space. A large master suite with bath and walk-in closet which dominates the 2,700-square foot second level which also includes three additional family bedrooms, a convenient laundry and a flexible 580-square-foot bonus space. Downstairs, the lower level boasts approximately 1,000 more square feet of finished space, including a recreation room, guest suite and additional storage.

ソルトレイクシティにある高級な中くらいなコンテンポラリースタイルのおしゃれな玄関ロビー (白い壁、淡色無垢フローリング、ガラスドア、茶色い床) の写真
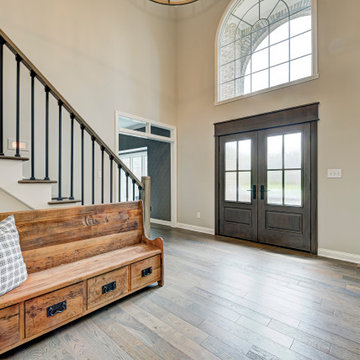
With a vision to blend functionality and aesthetics seamlessly, our design experts embarked on a journey that breathed new life into every corner.
The front entrance and staircase were updated to match the new style and make it stand out more.
Project completed by Wendy Langston's Everything Home interior design firm, which serves Carmel, Zionsville, Fishers, Westfield, Noblesville, and Indianapolis.
For more about Everything Home, see here: https://everythinghomedesigns.com/
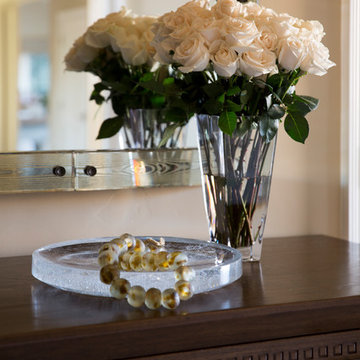
Paul Dyer
サンフランシスコにある高級な中くらいなコンテンポラリースタイルのおしゃれな玄関ラウンジ (ベージュの壁、無垢フローリング、濃色木目調のドア、茶色い床) の写真
サンフランシスコにある高級な中くらいなコンテンポラリースタイルのおしゃれな玄関ラウンジ (ベージュの壁、無垢フローリング、濃色木目調のドア、茶色い床) の写真

Pinemar, Inc. 2017 Entire House COTY award winner
フィラデルフィアにあるヴィクトリアン調のおしゃれな玄関ラウンジ (グレーの壁、濃色無垢フローリング、茶色い床、黒いドア) の写真
フィラデルフィアにあるヴィクトリアン調のおしゃれな玄関ラウンジ (グレーの壁、濃色無垢フローリング、茶色い床、黒いドア) の写真
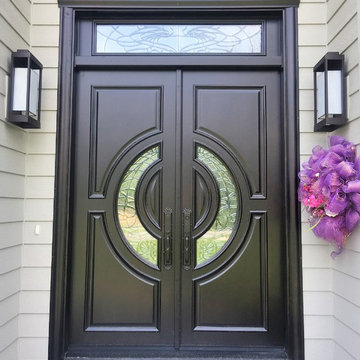
Custom Designed and fabricated metal radius staircase
ボストンにある低価格の巨大なモダンスタイルのおしゃれな玄関ロビー (濃色無垢フローリング、茶色い床) の写真
ボストンにある低価格の巨大なモダンスタイルのおしゃれな玄関ロビー (濃色無垢フローリング、茶色い床) の写真
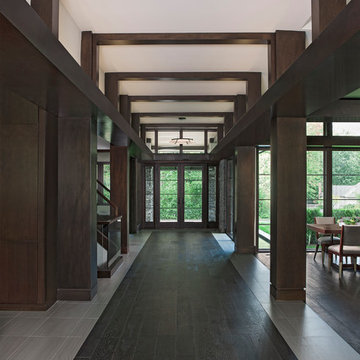
Photos by Beth Singer
Architecture/Build: Luxe Homes Design Build
デトロイトにある高級な広いモダンスタイルのおしゃれな玄関ロビー (ベージュの壁、セラミックタイルの床、金属製ドア、茶色い床) の写真
デトロイトにある高級な広いモダンスタイルのおしゃれな玄関ロビー (ベージュの壁、セラミックタイルの床、金属製ドア、茶色い床) の写真
両開きドア黒い玄関 (茶色い床) の写真
1
