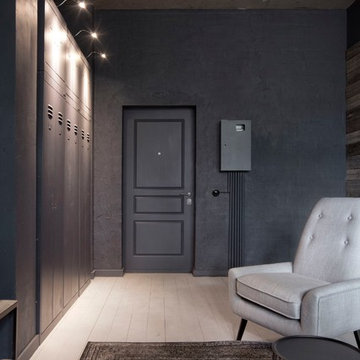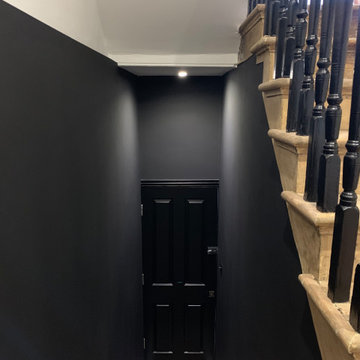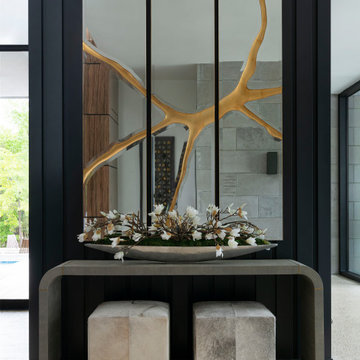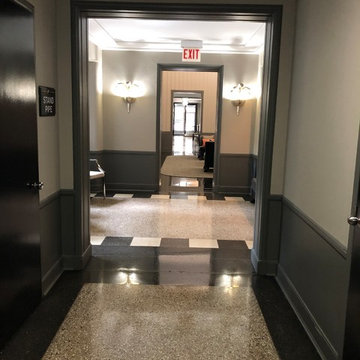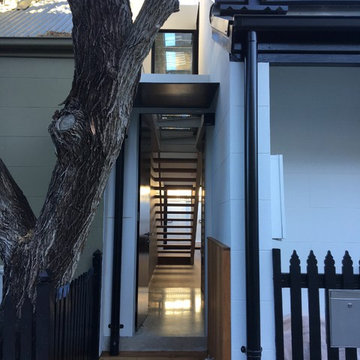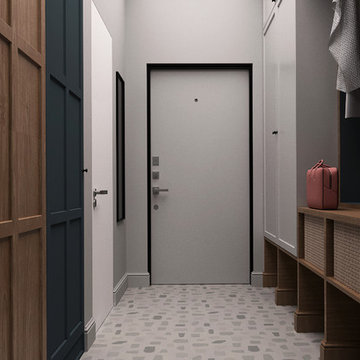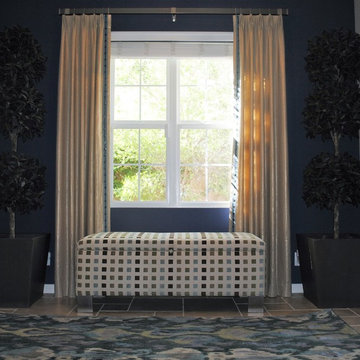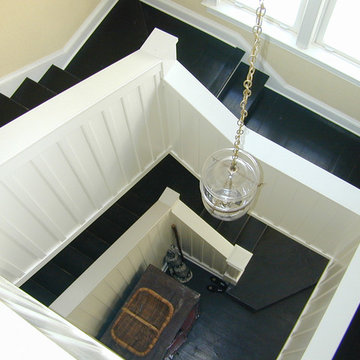黒い玄関 (塗装フローリング、テラゾーの床) の写真

Décoration de ce couloir pour lui donner un esprit fort en lien avec le séjour et la cuisine. Ce n'est plus qu'un lieu de passage mais un véritable espace intégrer à l'ambiance générale.
© Ma déco pour tous

The Lake Forest Park Renovation is a top-to-bottom renovation of a 50's Northwest Contemporary house located 25 miles north of Seattle.
Photo: Benjamin Benschneider
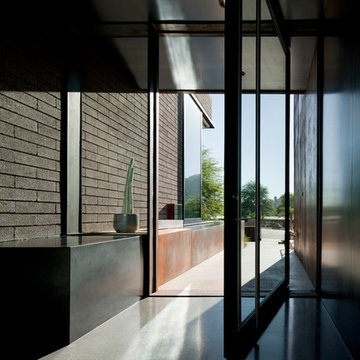
The entry to this home is composed of terrazzo, hot rolled steel wall cladding, concrete block, and glass overlooking the pool. The custom pivoting entry door is made of hot rolled steel with a full height stainless steel door pull.
Bill Timmerman - Timmerman Photography

Mud room with black cabinetry, timber feature hooks, terrazzo floor tile, black steel framed rear door.
メルボルンにある高級な中くらいなコンテンポラリースタイルのおしゃれなマッドルーム (白い壁、テラゾーの床、黒いドア) の写真
メルボルンにある高級な中くらいなコンテンポラリースタイルのおしゃれなマッドルーム (白い壁、テラゾーの床、黒いドア) の写真

This classic 1970's rambler was purchased by our clients as their 'forever' retirement home and as a gathering place for their large, extended family. Situated on a large, verdant lot, the house was burdened with extremely dated finishes and poorly conceived spaces. These flaws were more than offset by the overwhelming advantages of a single level plan and spectacular sunset views. Weighing their options, our clients executed their purchase fully intending to hire us to immediately remodel this structure for them.
Our first task was to open up this plan and give the house a fresh, contemporary look that emphasizes views toward Lake Washington and the Olympic Mountains in the distance. Our initial response was to recreate our favorite Great Room plan. This started with the elimination of a large, masonry fireplace awkwardly located in the middle of the plan and to then tear out all the walls. We then flipped the Kitchen and Dining Room and inserted a walk-in pantry between the Garage and new Kitchen location.
While our clients' initial intention was to execute a simple Kitchen remodel, the project scope grew during the design phase. We convinced them that the original ill-conceived entry needed a make-over as well as both bathrooms on the main level. Now, instead of an entry sequence that looks like an afterthought, there is a formal court on axis with an entry art wall that arrests views before moving into the heart of the plan. The master suite was updated by sliding the wall between the bedroom and Great Room into the family area and then placing closets along this wall - in essence, using these closets as an acoustical buffer between the Master Suite and the Great Room. Moving these closets then freed up space for a 5-piece master bath, a more efficient hall bath and a stacking washer/dryer in a closet at the top of the stairs.

来客時に靴を履かずにドアを開けられるミニマムな玄関。靴箱はロールスクリーンで目隠しも可能だ。
他の地域にあるコンテンポラリースタイルのおしゃれな玄関 (茶色い壁、塗装フローリング、木目調のドア、ベージュの床) の写真
他の地域にあるコンテンポラリースタイルのおしゃれな玄関 (茶色い壁、塗装フローリング、木目調のドア、ベージュの床) の写真
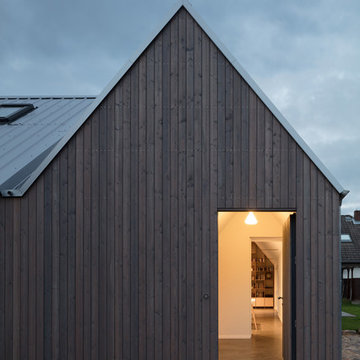
Giebelfassade mit Eingang (Fotograf: Marcus Ebener, Berlin)
ハンブルクにある小さな北欧スタイルのおしゃれな玄関ドア (白い壁、茶色いドア、黒い床、テラゾーの床) の写真
ハンブルクにある小さな北欧スタイルのおしゃれな玄関ドア (白い壁、茶色いドア、黒い床、テラゾーの床) の写真
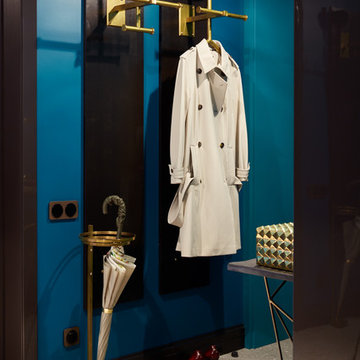
Квартира в Воронеже, Авторы проекта Наталья Лаврик и Алла Поленова, Фото Сергей Ананьев
モスクワにあるモダンスタイルのおしゃれな玄関 (青い壁、テラゾーの床、グレーの床) の写真
モスクワにあるモダンスタイルのおしゃれな玄関 (青い壁、テラゾーの床、グレーの床) の写真
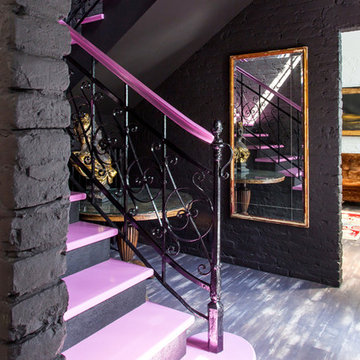
Filippo Coltro - PH Andrés Borella
他の地域にある中くらいなエクレクティックスタイルのおしゃれな玄関ロビー (黒い壁、塗装フローリング、黒いドア、黒い床) の写真
他の地域にある中くらいなエクレクティックスタイルのおしゃれな玄関ロビー (黒い壁、塗装フローリング、黒いドア、黒い床) の写真
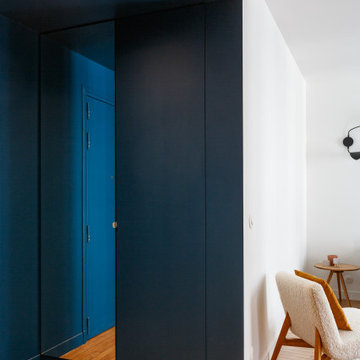
パリにあるお手頃価格の小さなコンテンポラリースタイルのおしゃれな玄関ラウンジ (白い壁、テラゾーの床、青いドア、マルチカラーの床、折り上げ天井) の写真
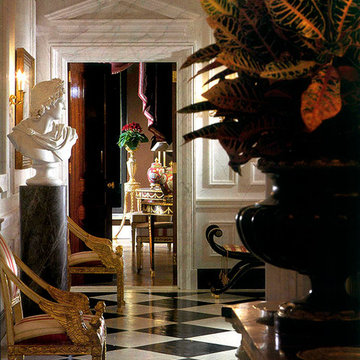
Entry Foyer with marbleized walls, trim, and dado.
ニューヨークにある高級な広いトラディショナルスタイルのおしゃれな玄関ロビー (白い壁、塗装フローリング) の写真
ニューヨークにある高級な広いトラディショナルスタイルのおしゃれな玄関ロビー (白い壁、塗装フローリング) の写真
黒い玄関 (塗装フローリング、テラゾーの床) の写真
1
