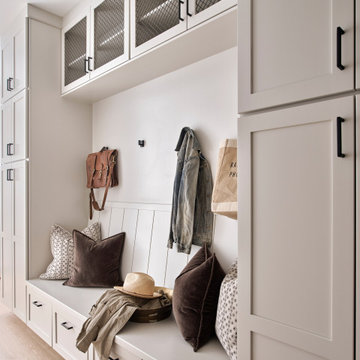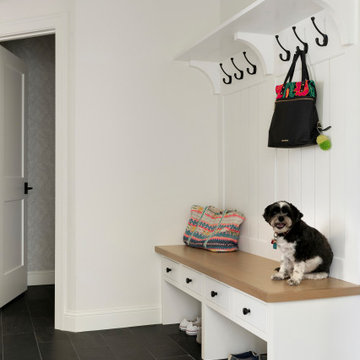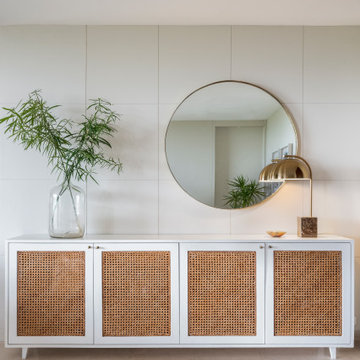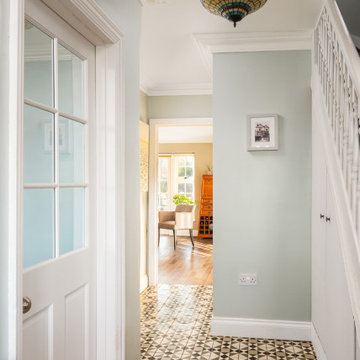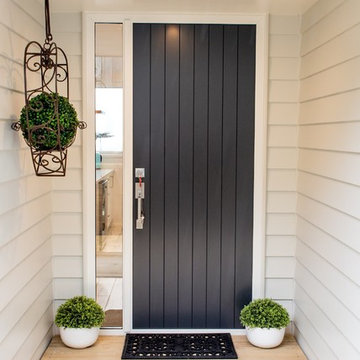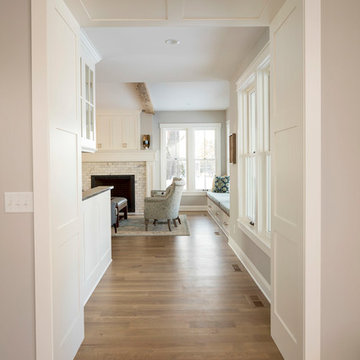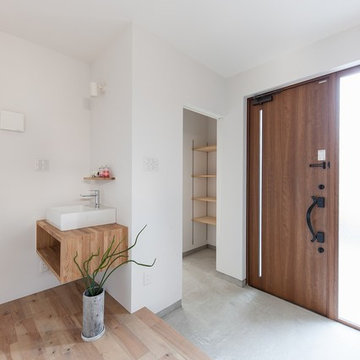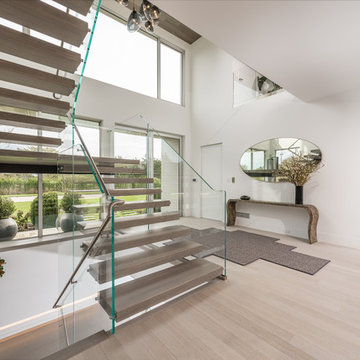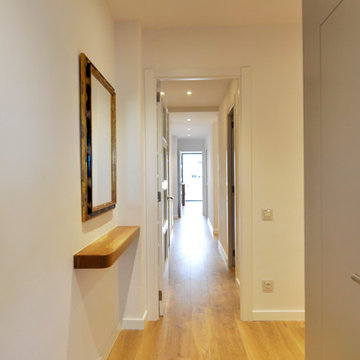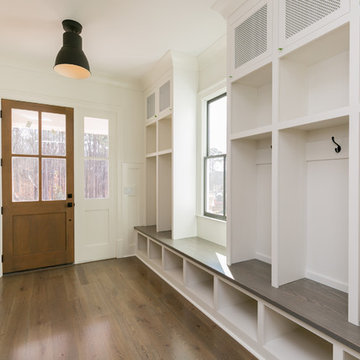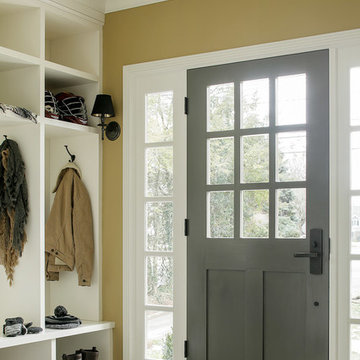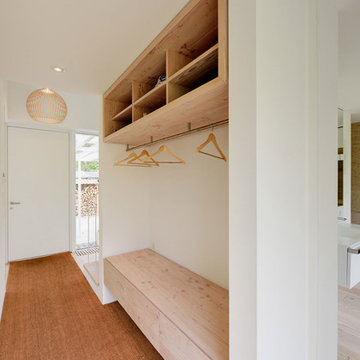ベージュの玄関の写真
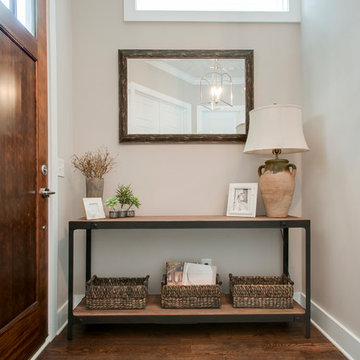
This client desired for this compact foyer to receive a refresh that would allow for a welcoming, yet, compartmentalize space to this open concept home. By purchasing a console table, some decor and reusing their mirror... USI was able to accomplish just that!
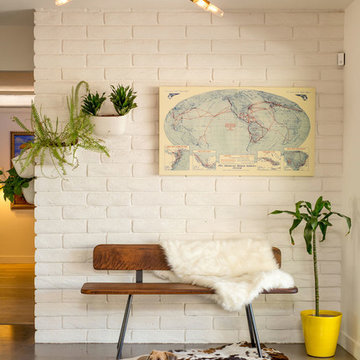
To give our pilot a welcoming arrival, we cozied up the entry with natural elements and textures, midcentury style, and a Pan Am themed world map.
Image: Agnes Art & Photo
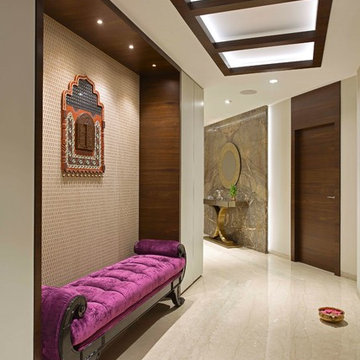
Surrounded by a plush locality, this project is designed for a corporate CEO who has a flair for modern interiors as well as wanted his home to be vibrant yet discerning, with unconventional Indian aesthetics. Ar. Milind Pai was called to lend his rare insight and contemporary approach to design this 4 BHK spacious floor plate apartment of 2500 sqft. The basic requirement was to plan 4 bedrooms, living rooms, a kitchen, study cum Pooja room and dining space. Impressively, the client’s strong statement for design is achieved by using earthy tones in the entire house and creating a warm ambiance that was not overtly Indian.
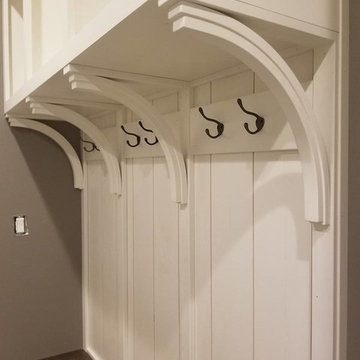
シーダーラピッズにあるお手頃価格の中くらいなトランジショナルスタイルのおしゃれなマッドルーム (グレーの壁、マルチカラーの床、セラミックタイルの床、白いドア) の写真
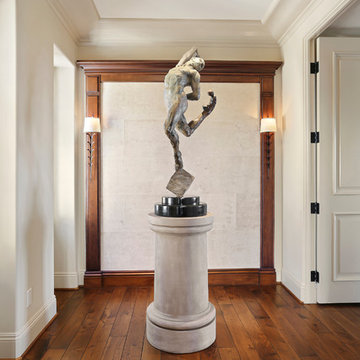
A striking bronze sculpture by Michael Mc Donald welcomes everyone to the 2nd floor. Custom wood bark wallpaper is framed out by wood detailing to anchor the space. Delicate iron sconces help to create a bit of texture in the space. Photo by Chris Snitko
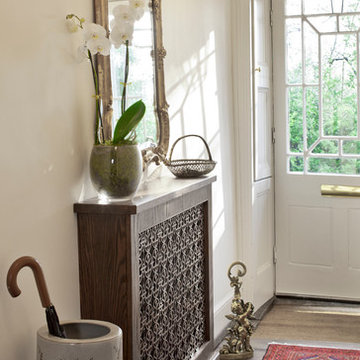
An antique mirror, kilim rug, carved radiator cover and porcelain umbrella stand harmonise in this functional, light filled entrance.
ロンドンにあるカントリー風のおしゃれな玄関の写真
ロンドンにあるカントリー風のおしゃれな玄関の写真
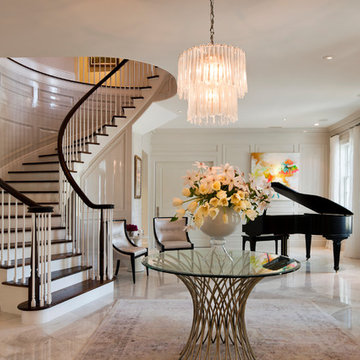
Stephen Brooke
ジャクソンビルにあるトラディショナルスタイルのおしゃれな玄関ロビー (白い壁、トラバーチンの床) の写真
ジャクソンビルにあるトラディショナルスタイルのおしゃれな玄関ロビー (白い壁、トラバーチンの床) の写真
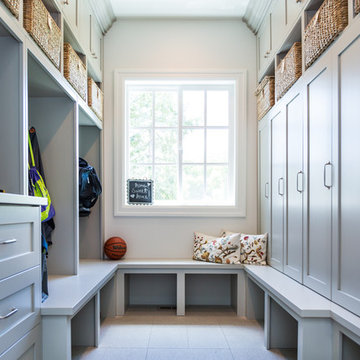
Millcreek Cabinet and Design constructed only the cabinetry. We do not have other information regarding the other finishes such as flooring, wall color, and counters; they were selected by the designer or homeowner.
ベージュの玄関の写真
36
