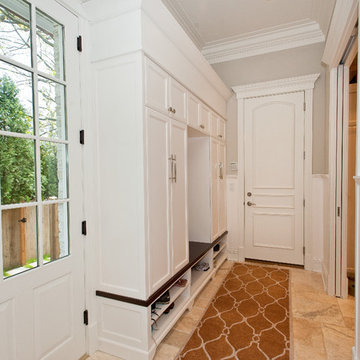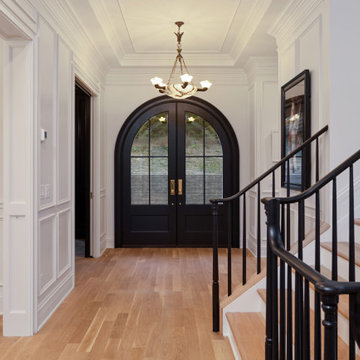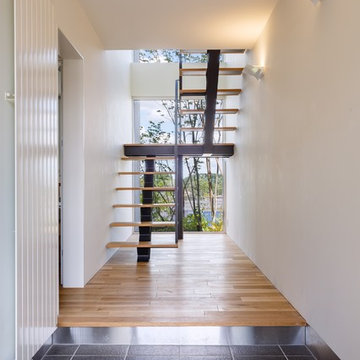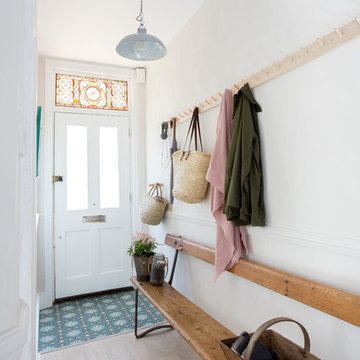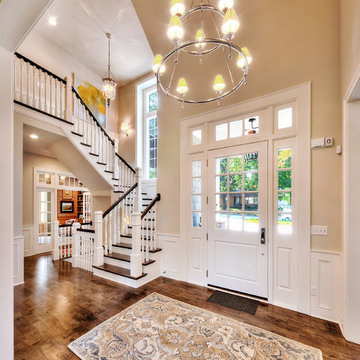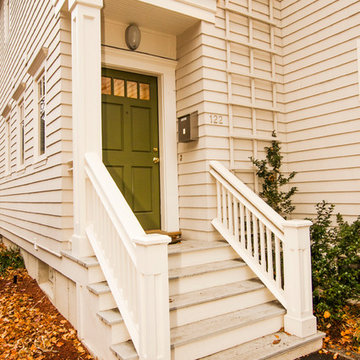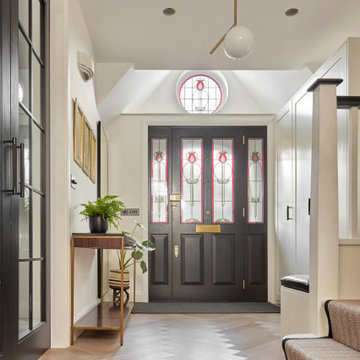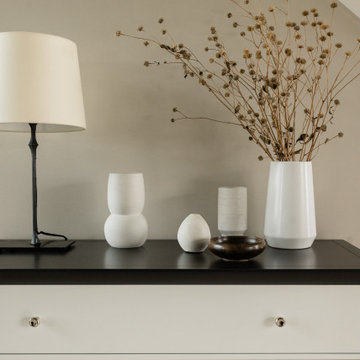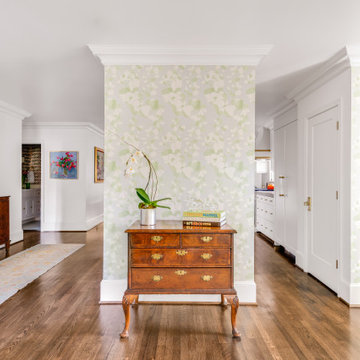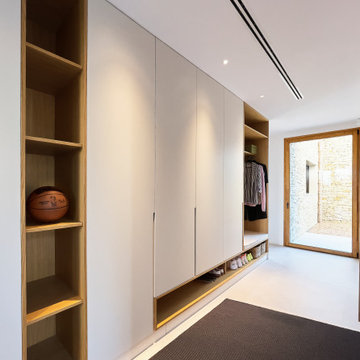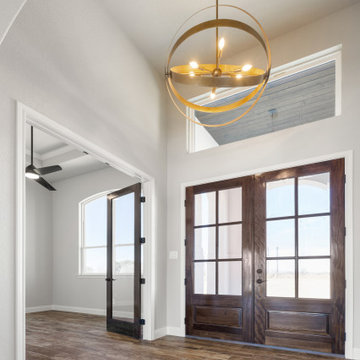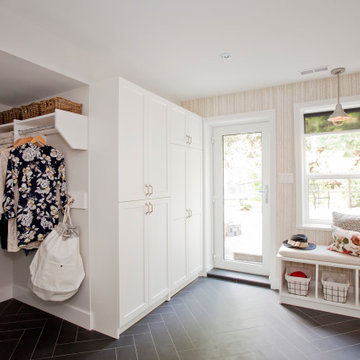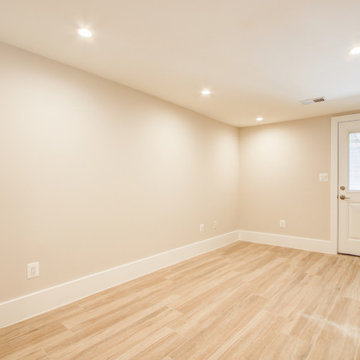ベージュの玄関の写真
絞り込み:
資材コスト
並び替え:今日の人気順
写真 1981〜2000 枚目(全 39,151 枚)
1/2
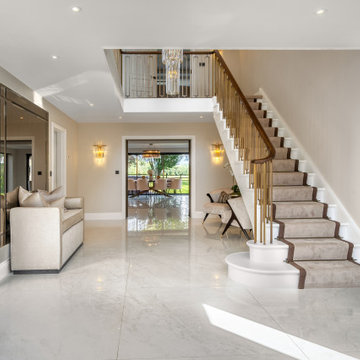
Entrance Hallway
他の地域にあるモダンスタイルのおしゃれな玄関 (ベージュの壁、磁器タイルの床、グレーのドア、白い床) の写真
他の地域にあるモダンスタイルのおしゃれな玄関 (ベージュの壁、磁器タイルの床、グレーのドア、白い床) の写真
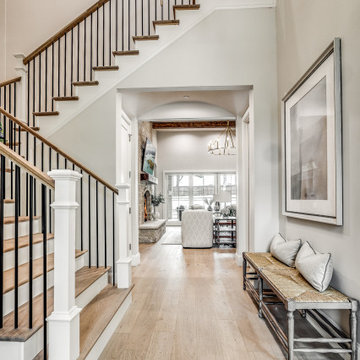
A new construction and whole home furnishings project in Southlake, TX
ダラスにある高級な広いシャビーシック調のおしゃれな玄関 (ベージュの壁、淡色無垢フローリング、グレーのドア) の写真
ダラスにある高級な広いシャビーシック調のおしゃれな玄関 (ベージュの壁、淡色無垢フローリング、グレーのドア) の写真
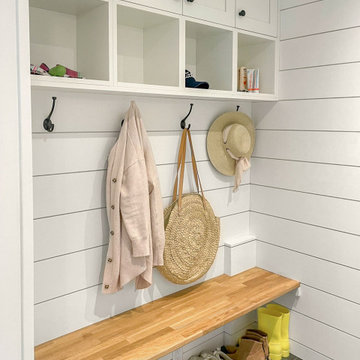
Zen Living can create an inviting entrance for every season!
カルガリーにある低価格の小さなトラディショナルスタイルのおしゃれな玄関ラウンジ (白い壁) の写真
カルガリーにある低価格の小さなトラディショナルスタイルのおしゃれな玄関ラウンジ (白い壁) の写真

vista dall'ingresso verso il volume libreria creato per fornire una separazione apribile tra ingresso e zona giorno, il volume è anche zona studio con vista verso il giardino.
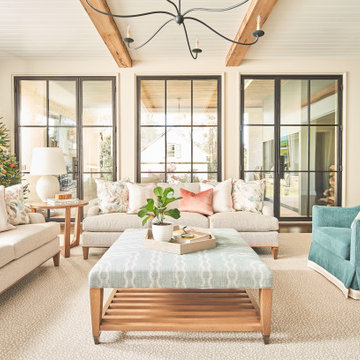
Take a breath and enjoy the view—these sleek, modern wrought iron doors feature sweeping windows arrangements, a custom Charcoal finish, and minimalistic hardware.

This 1910 West Highlands home was so compartmentalized that you couldn't help to notice you were constantly entering a new room every 8-10 feet. There was also a 500 SF addition put on the back of the home to accommodate a living room, 3/4 bath, laundry room and back foyer - 350 SF of that was for the living room. Needless to say, the house needed to be gutted and replanned.
Kitchen+Dining+Laundry-Like most of these early 1900's homes, the kitchen was not the heartbeat of the home like they are today. This kitchen was tucked away in the back and smaller than any other social rooms in the house. We knocked out the walls of the dining room to expand and created an open floor plan suitable for any type of gathering. As a nod to the history of the home, we used butcherblock for all the countertops and shelving which was accented by tones of brass, dusty blues and light-warm greys. This room had no storage before so creating ample storage and a variety of storage types was a critical ask for the client. One of my favorite details is the blue crown that draws from one end of the space to the other, accenting a ceiling that was otherwise forgotten.
Primary Bath-This did not exist prior to the remodel and the client wanted a more neutral space with strong visual details. We split the walls in half with a datum line that transitions from penny gap molding to the tile in the shower. To provide some more visual drama, we did a chevron tile arrangement on the floor, gridded the shower enclosure for some deep contrast an array of brass and quartz to elevate the finishes.
Powder Bath-This is always a fun place to let your vision get out of the box a bit. All the elements were familiar to the space but modernized and more playful. The floor has a wood look tile in a herringbone arrangement, a navy vanity, gold fixtures that are all servants to the star of the room - the blue and white deco wall tile behind the vanity.
Full Bath-This was a quirky little bathroom that you'd always keep the door closed when guests are over. Now we have brought the blue tones into the space and accented it with bronze fixtures and a playful southwestern floor tile.
Living Room & Office-This room was too big for its own good and now serves multiple purposes. We condensed the space to provide a living area for the whole family plus other guests and left enough room to explain the space with floor cushions. The office was a bonus to the project as it provided privacy to a room that otherwise had none before.
ベージュの玄関の写真
100
