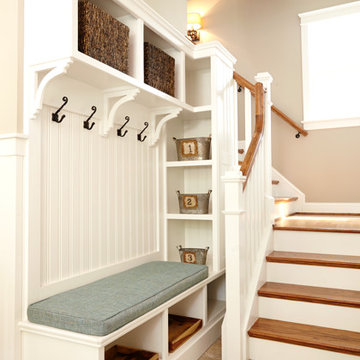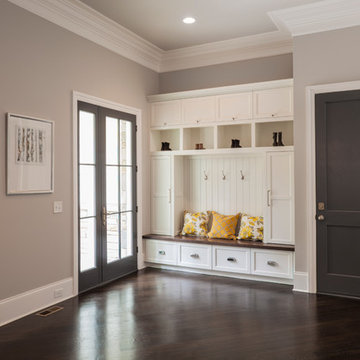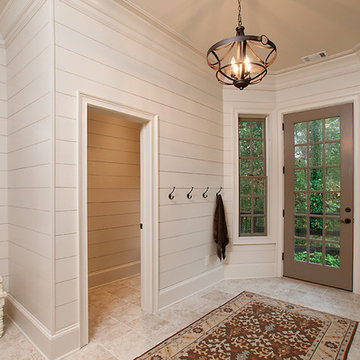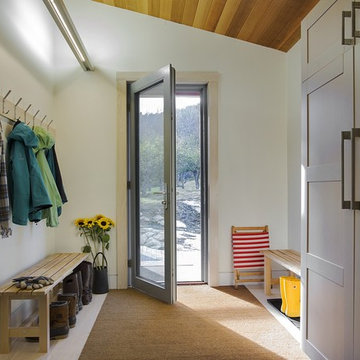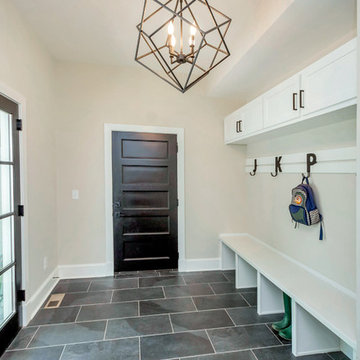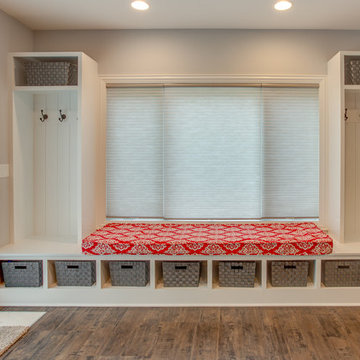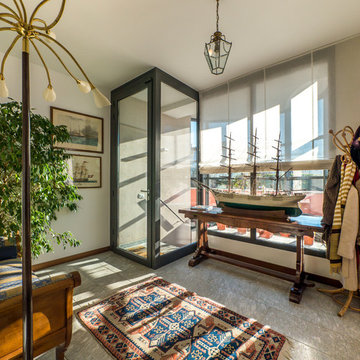ベージュのマッドルーム (ガラスドア、赤いドア) の写真
絞り込み:
資材コスト
並び替え:今日の人気順
写真 1〜20 枚目(全 59 枚)
1/5

Charles Hilton Architects, Robert Benson Photography
From grand estates, to exquisite country homes, to whole house renovations, the quality and attention to detail of a "Significant Homes" custom home is immediately apparent. Full time on-site supervision, a dedicated office staff and hand picked professional craftsmen are the team that take you from groundbreaking to occupancy. Every "Significant Homes" project represents 45 years of luxury homebuilding experience, and a commitment to quality widely recognized by architects, the press and, most of all....thoroughly satisfied homeowners. Our projects have been published in Architectural Digest 6 times along with many other publications and books. Though the lion share of our work has been in Fairfield and Westchester counties, we have built homes in Palm Beach, Aspen, Maine, Nantucket and Long Island.
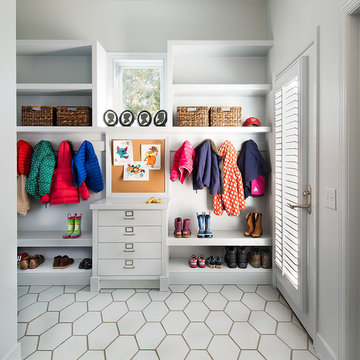
SCW Interiors
Hoachlander Davis Photography
ワシントンD.C.にあるトランジショナルスタイルのおしゃれな玄関 (グレーの壁、ガラスドア) の写真
ワシントンD.C.にあるトランジショナルスタイルのおしゃれな玄関 (グレーの壁、ガラスドア) の写真
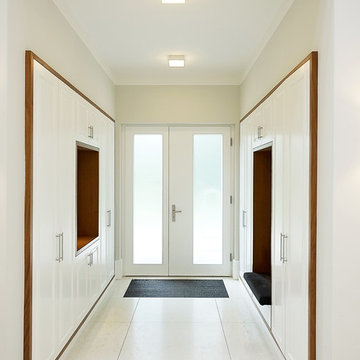
die Garderobenelemente sind dezent in die Wände eingelassen
ベルリンにある高級な中くらいなコンテンポラリースタイルのおしゃれな玄関 (白い壁、ガラスドア、コンクリートの床、白い床) の写真
ベルリンにある高級な中くらいなコンテンポラリースタイルのおしゃれな玄関 (白い壁、ガラスドア、コンクリートの床、白い床) の写真
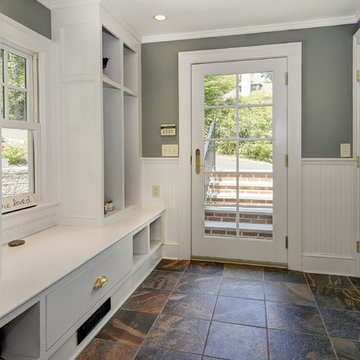
Family entry connects kitchen/dinette/conservatory to driveway.
Photo: Greg Martz
ニューヨークにあるトラディショナルスタイルのおしゃれなマッドルーム (グレーの壁、ガラスドア) の写真
ニューヨークにあるトラディショナルスタイルのおしゃれなマッドルーム (グレーの壁、ガラスドア) の写真
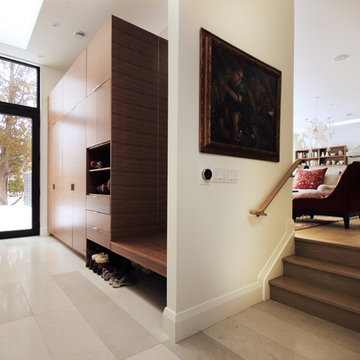
This beautiful mudroom was designed to store all of the family's belongings while creating a functional space. A floating bench with an accompanying mirror allows for ample shoe/boot storage below, while drawers provide perfect storage for hats and gloves. The open shelves are equipped with power and USB ports to allow for easy plug in of personal devices and ample storage space is provided for kids and adults outerwear.
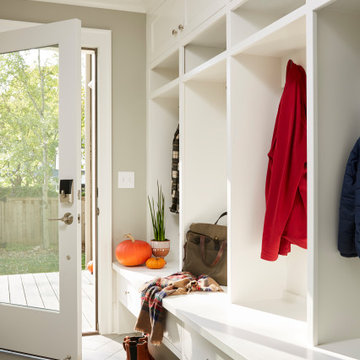
ミネアポリスにある高級な中くらいなトランジショナルスタイルのおしゃれなマッドルーム (グレーの壁、磁器タイルの床、グレーの床、ガラスドア、白い天井) の写真
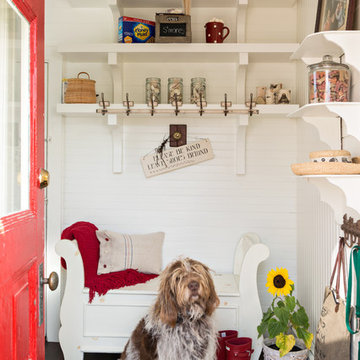
Dan Cutrona Photography
ボストンにある低価格の中くらいなカントリー風のおしゃれなマッドルーム (白い壁、クッションフロア、赤いドア) の写真
ボストンにある低価格の中くらいなカントリー風のおしゃれなマッドルーム (白い壁、クッションフロア、赤いドア) の写真
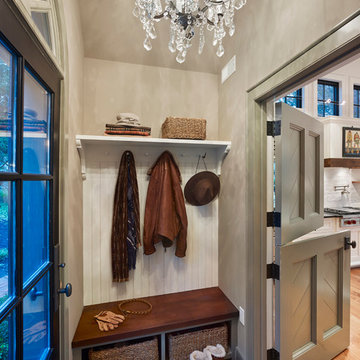
Design Build by Sullivan Building & Design Group. Custom Cabinetry by Cider Press Woodworks. Photographer: Todd Mason / Halkin Mason Photography
フィラデルフィアにある高級な中くらいなカントリー風のおしゃれなマッドルーム (グレーの壁、スレートの床、ガラスドア) の写真
フィラデルフィアにある高級な中くらいなカントリー風のおしゃれなマッドルーム (グレーの壁、スレートの床、ガラスドア) の写真
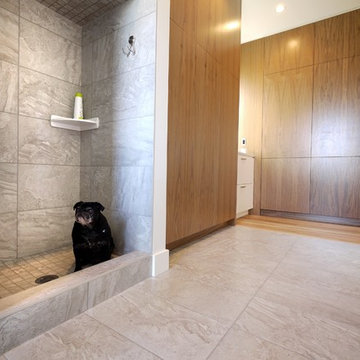
The large mudroom at the back door features a custom-built, tiled dog wash station. The mudroom area flows into the kitchen pantry area but is visually separated from the primary living spaces of the home.
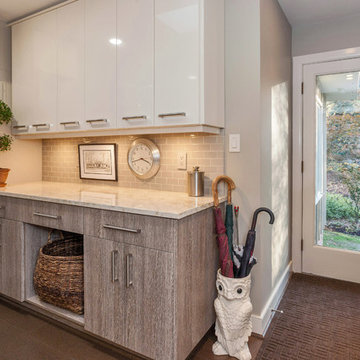
Kitchen design by Ann Rumble Design, Richmond, VA.
オレンジカウンティにある高級な広いモダンスタイルのおしゃれなマッドルーム (グレーの壁、コルクフローリング、ガラスドア) の写真
オレンジカウンティにある高級な広いモダンスタイルのおしゃれなマッドルーム (グレーの壁、コルクフローリング、ガラスドア) の写真
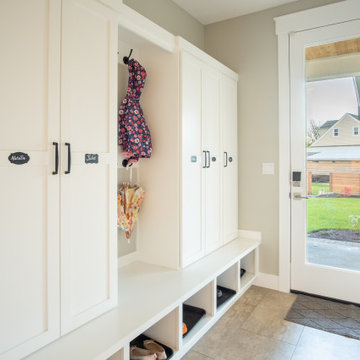
Classic mudroom for easy storage of all the kids coats, shoes and backpacks.
シアトルにある高級な中くらいなトラディショナルスタイルのおしゃれなマッドルーム (ベージュの壁、セラミックタイルの床、ガラスドア、茶色い床) の写真
シアトルにある高級な中くらいなトラディショナルスタイルのおしゃれなマッドルーム (ベージュの壁、セラミックタイルの床、ガラスドア、茶色い床) の写真
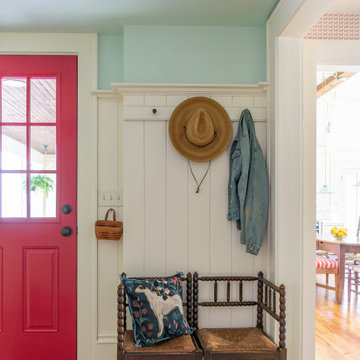
This 1790 farmhouse had received an addition to the historic ell in the 1970s, with a more recent renovation encompassing the kitchen and adding a small mudroom & laundry room in the ’90s. Unfortunately, as happens all too often, it had been done in a way that was architecturally inappropriate style of the home.
We worked within the available footprint to create “layers of implied time,” reinstating stylistic integrity and un-muddling the mistakes of more recent renovations.
ベージュのマッドルーム (ガラスドア、赤いドア) の写真
1
