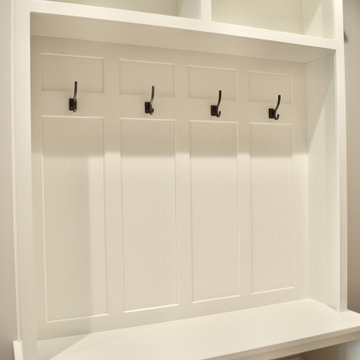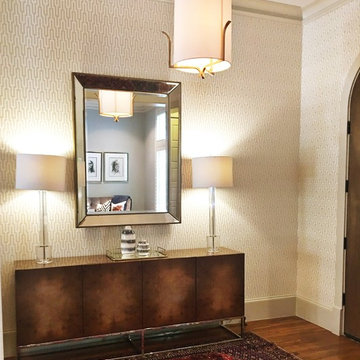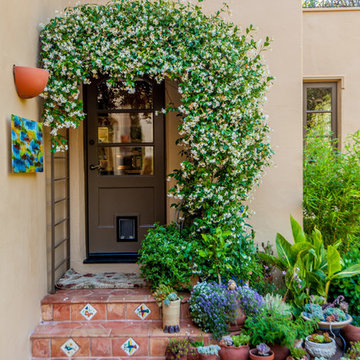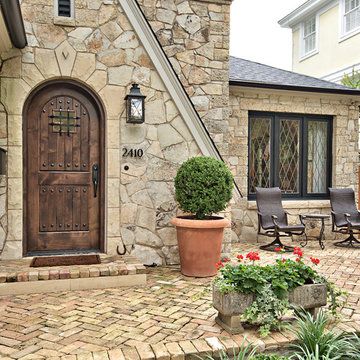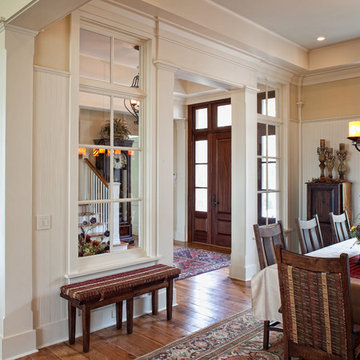ベージュの玄関 (茶色いドア、紫のドア) の写真
絞り込み:
資材コスト
並び替え:今日の人気順
写真 1〜20 枚目(全 355 枚)
1/4
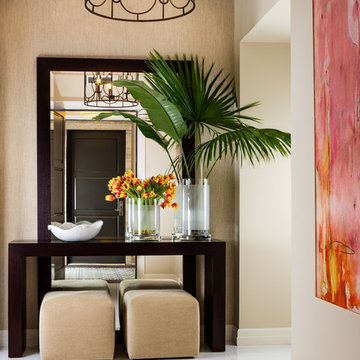
Kim Sargent, Sargent Architectural Photography
マイアミにある高級な中くらいなトランジショナルスタイルのおしゃれな玄関ロビー (ベージュの壁、茶色いドア、白い床) の写真
マイアミにある高級な中くらいなトランジショナルスタイルのおしゃれな玄関ロビー (ベージュの壁、茶色いドア、白い床) の写真
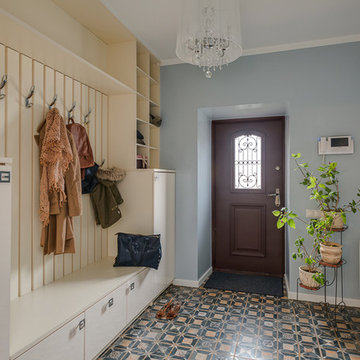
Таунхаус 350 кв.м. в Московской области - просторный и светлый дом для комфортной жизни семьи с двумя детьми, в котором есть место семейным традициям. И в котором, в то же время, для каждого члена семьи и гостя этого дома найдется свой уединенный уголок. Дизайнер Алена Николаева

A custom luxury home hallway featuring a mosaic floor tile, vaulted ceiling, custom chandelier, and window treatments.
フェニックスにあるラグジュアリーな巨大な地中海スタイルのおしゃれな玄関ロビー (白い壁、大理石の床、茶色いドア、マルチカラーの床、格子天井、パネル壁) の写真
フェニックスにあるラグジュアリーな巨大な地中海スタイルのおしゃれな玄関ロビー (白い壁、大理石の床、茶色いドア、マルチカラーの床、格子天井、パネル壁) の写真

This is the back entry, but with space at a premium, we put a hidden laundry setup in these cabinets to left of back entry.
他の地域にある高級な小さなトランジショナルスタイルのおしゃれな玄関ロビー (グレーの壁、テラコッタタイルの床、茶色いドア、グレーの床) の写真
他の地域にある高級な小さなトランジショナルスタイルのおしゃれな玄関ロビー (グレーの壁、テラコッタタイルの床、茶色いドア、グレーの床) の写真
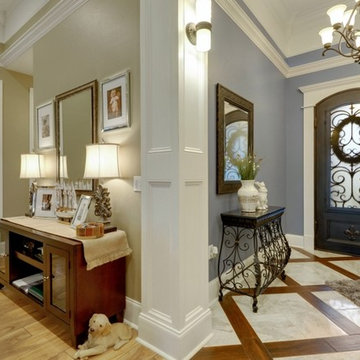
Custom flooring in The Alton by Elliott Homes combines a mixture of marble and wood look tiles.
他の地域にある中くらいなトランジショナルスタイルのおしゃれな玄関ロビー (青い壁、大理石の床、茶色いドア) の写真
他の地域にある中くらいなトランジショナルスタイルのおしゃれな玄関ロビー (青い壁、大理石の床、茶色いドア) の写真
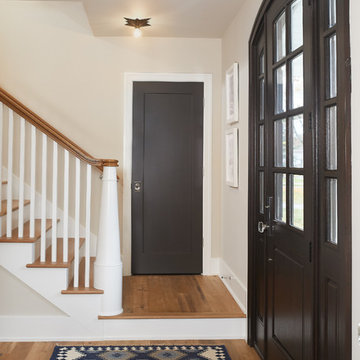
An inviting foyer with its own charm welcomes you to the home. The arched doorway, custom stair railing, rich brown doors, and fun star-shaped flush-mount ceiling fixtures create a welcoming space for all.
Photographer: Ashley Avila Photography
Interior Design: Vision Interiors by Visbeen
Builder: Joel Peterson Homes
Photography by Ashley Avila
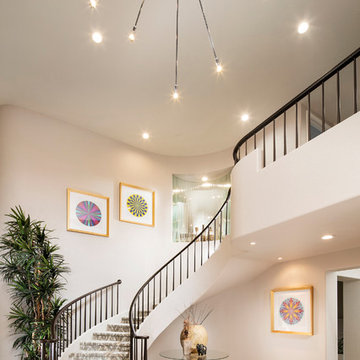
Spacious and modern the white in both walls and floor enlarge the space to show an elegant entry. Drama is added with the black rail. Stone flooring with black diamond accents adds texture and elegance. The entry lighting is modern and bright.
Photography by Velich Studio
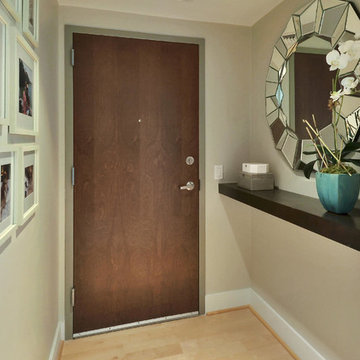
Twist Tours, Austin, Texas
オースティンにあるお手頃価格の小さなトランジショナルスタイルのおしゃれな玄関ホール (ベージュの壁、淡色無垢フローリング、茶色いドア) の写真
オースティンにあるお手頃価格の小さなトランジショナルスタイルのおしゃれな玄関ホール (ベージュの壁、淡色無垢フローリング、茶色いドア) の写真
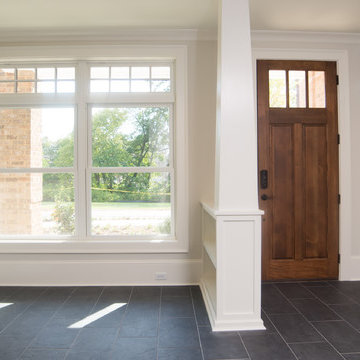
Located in the coveted West End of downtown Greenville, SC, Park Place on Hudson St. brings new living to old Greenville. Just a half-mile from Flour Field, a short walk to the Swamp Rabbit Trail, and steps away from the future Unity Park, this community is ideal for families young and old. The craftsman style town home community consists of twenty-three units, thirteen with 3 beds/2.5 baths and ten with 2 beds/2.5baths.
The design concept they came up with was simple – three separate buildings with two basic floors plans that were fully customizable. Each unit came standard with an elevator, hardwood floors, high-end Kitchen Aid appliances, Moen plumbing fixtures, tile showers, granite countertops, wood shelving in all closets, LED recessed lighting in all rooms, private balconies with built-in grill stations and large sliding glass doors. While the outside craftsman design with large front and back porches was set by the city, the interiors were fully customizable. The homeowners would meet with a designer at the Park Place on Hudson Showroom to pick from a selection of standard options, all items that would go in their home. From cabinets to door handles, from tile to paint colors, there was virtually no interior feature that the owners did not have the option to choose. They also had the ability to fully customize their unit with upgrades by meeting with each vendor individually and selecting the products for their home – some of the owners even choose to re-design the floor plans to better fit their lifestyle.
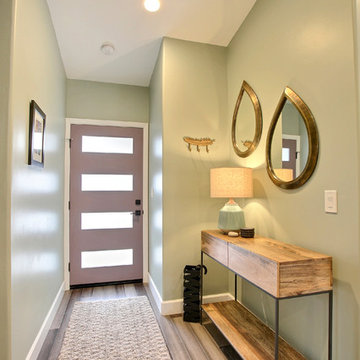
We played with mixing metals in aged bronze and matte black. The metals accent the smokey green paint selection nicely. These tear drop mirrors add flare to the entry.
The smokey purple front door with matte black hardware accented the smokey green walls perfectly.
Photography by Devi Pride
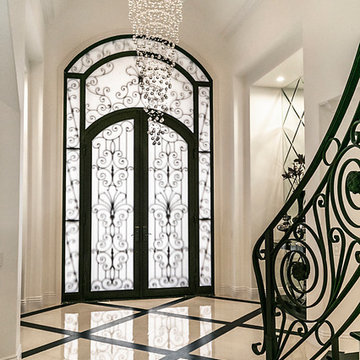
Grand Entry
Photography By: Frank A. Turner III
ロサンゼルスにある高級な広いトランジショナルスタイルのおしゃれな玄関ロビー (白い壁、大理石の床、茶色いドア、茶色い床) の写真
ロサンゼルスにある高級な広いトランジショナルスタイルのおしゃれな玄関ロビー (白い壁、大理石の床、茶色いドア、茶色い床) の写真
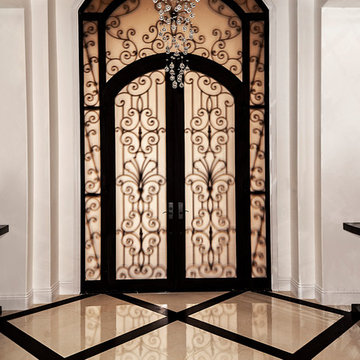
Entry Foyer
Photo By: Frank A. Turner Photography
ロサンゼルスにある高級な広いトランジショナルスタイルのおしゃれな玄関ロビー (白い壁、トラバーチンの床、茶色いドア、茶色い床) の写真
ロサンゼルスにある高級な広いトランジショナルスタイルのおしゃれな玄関ロビー (白い壁、トラバーチンの床、茶色いドア、茶色い床) の写真
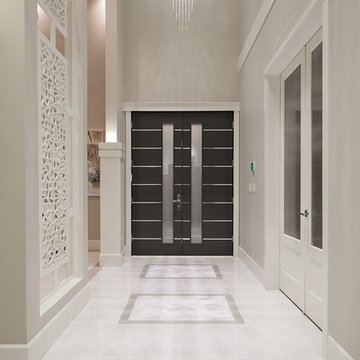
Contemporary Style Single Family Home in Beautiful British Columbia Made in the finest style, this West Coast home has an open floor plan and lots of high ceilings and windows!
ベージュの玄関 (茶色いドア、紫のドア) の写真
1
