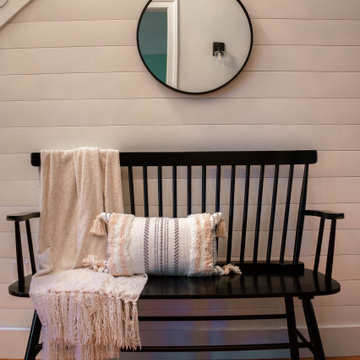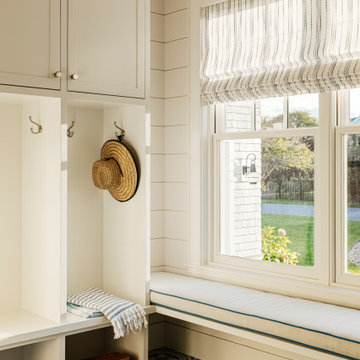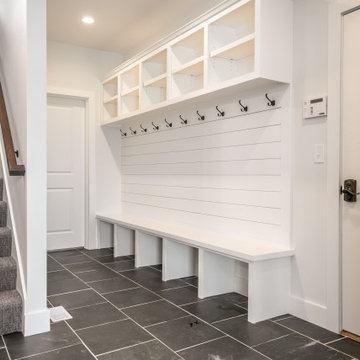ベージュの玄関 (青いドア、塗装板張りの壁) の写真

This two-story entryway will WOW guests as soon as they walk through the door. A globe chandelier, navy colored front door, shiplap accent wall, and stunning sitting bench were all designed to bring farmhouse elements the client was looking for.

This Riverdale semi-detached whole home renovation features some of the most frequently requested upgrades from Carter Fox clients: open-concept living, more light, a new kitchen and a more effective solution for the entry area.
To deliver this wish list, we removed most of the interior walls on the main floor, upgraded the kitchen, and added a large sliding glass door across the back wall. We also built a new wall separating the entrance and living room, and built in a custom bench seat and storage area.
Upstairs, we expanded one room to create a dedicated laundry room and created a larger 2nd floor bathroom. In the master bedroom we installed a wall of closets. Finally we updated all electrical and plumbing, painted and installed new flooring throughout the house.

Entryway with exposed barn wood ceiling
タンパにあるビーチスタイルのおしゃれな玄関ホール (白い壁、淡色無垢フローリング、青いドア、茶色い床、板張り天井、塗装板張りの壁) の写真
タンパにあるビーチスタイルのおしゃれな玄関ホール (白い壁、淡色無垢フローリング、青いドア、茶色い床、板張り天井、塗装板張りの壁) の写真

TEAM
Architect: LDa Architecture & Interiors
Interior Design: Kennerknecht Design Group
Builder: JJ Delaney, Inc.
Landscape Architect: Horiuchi Solien Landscape Architects
Photographer: Sean Litchfield Photography

Cubbies and hooks and rear stair.
他の地域にある高級な広いカントリー風のおしゃれな玄関ホール (スレートの床、青いドア、黒い床、塗装板張りの壁) の写真
他の地域にある高級な広いカントリー風のおしゃれな玄関ホール (スレートの床、青いドア、黒い床、塗装板張りの壁) の写真
ベージュの玄関 (青いドア、塗装板張りの壁) の写真
1