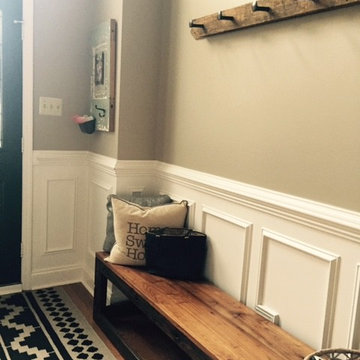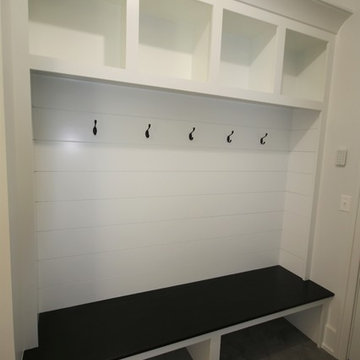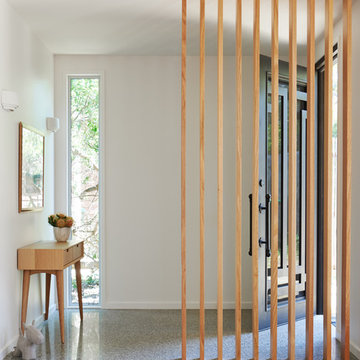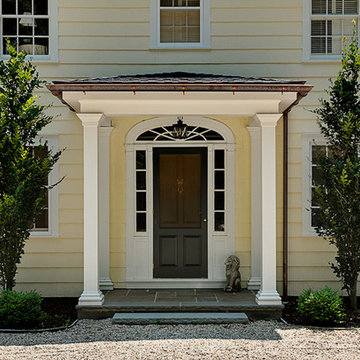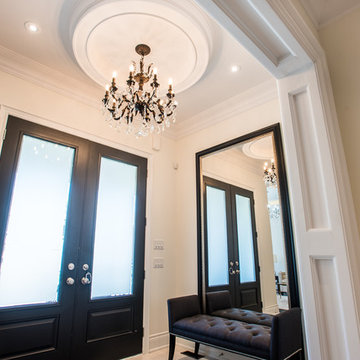ベージュの玄関 (黒いドア) の写真
絞り込み:
資材コスト
並び替え:今日の人気順
写真 1〜20 枚目(全 801 枚)
1/3

Coronado, CA
The Alameda Residence is situated on a relatively large, yet unusually shaped lot for the beachside community of Coronado, California. The orientation of the “L” shaped main home and linear shaped guest house and covered patio create a large, open courtyard central to the plan. The majority of the spaces in the home are designed to engage the courtyard, lending a sense of openness and light to the home. The aesthetics take inspiration from the simple, clean lines of a traditional “A-frame” barn, intermixed with sleek, minimal detailing that gives the home a contemporary flair. The interior and exterior materials and colors reflect the bright, vibrant hues and textures of the seaside locale.

Photographer: Tom Crane
フィラデルフィアにある広いトラディショナルスタイルのおしゃれな玄関ロビー (濃色無垢フローリング、黒いドア、茶色い床) の写真
フィラデルフィアにある広いトラディショナルスタイルのおしゃれな玄関ロビー (濃色無垢フローリング、黒いドア、茶色い床) の写真

Entry way designed and built by Gowler Homes, photo taken by Jacey Caldwell Photography
デンバーにある高級な中くらいなカントリー風のおしゃれな玄関ロビー (白い壁、無垢フローリング、黒いドア、茶色い床) の写真
デンバーにある高級な中くらいなカントリー風のおしゃれな玄関ロビー (白い壁、無垢フローリング、黒いドア、茶色い床) の写真
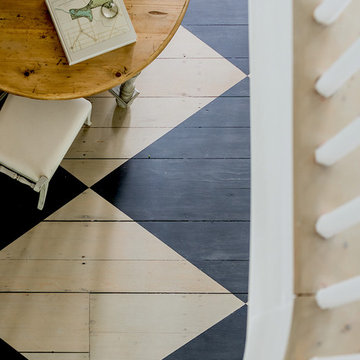
Governor's House Entry by Lisa Tharp. 2019 Bulfinch Award - Interior Design. Photo by Michael J. Lee
トランジショナルスタイルのおしゃれな玄関ロビー (白い壁、塗装フローリング、黒いドア) の写真
トランジショナルスタイルのおしゃれな玄関ロビー (白い壁、塗装フローリング、黒いドア) の写真

Steel Framed Entry Door
メルボルンにある高級な広いコンテンポラリースタイルのおしゃれな玄関ロビー (白い壁、淡色無垢フローリング、黒いドア、黒い床、パネル壁) の写真
メルボルンにある高級な広いコンテンポラリースタイルのおしゃれな玄関ロビー (白い壁、淡色無垢フローリング、黒いドア、黒い床、パネル壁) の写真
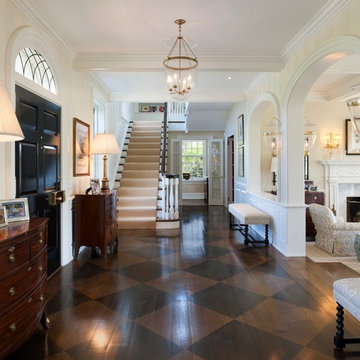
Tom Crane Photography
フィラデルフィアにあるトラディショナルスタイルのおしゃれな玄関ロビー (ベージュの壁、塗装フローリング、黒いドア、茶色い床) の写真
フィラデルフィアにあるトラディショナルスタイルのおしゃれな玄関ロビー (ベージュの壁、塗装フローリング、黒いドア、茶色い床) の写真

Front entry with arched windows, vaulted ceilings, decorative statement tiles, and a gorgeous wood floor.
フェニックスにある広いシャビーシック調のおしゃれな玄関ロビー (ベージュの壁、黒いドア、三角天井) の写真
フェニックスにある広いシャビーシック調のおしゃれな玄関ロビー (ベージュの壁、黒いドア、三角天井) の写真
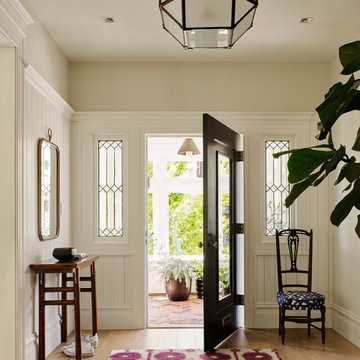
Matthew Millman Photography
サンフランシスコにある中くらいなビーチスタイルのおしゃれな玄関ロビー (淡色無垢フローリング、黒いドア、ベージュの壁、ベージュの床) の写真
サンフランシスコにある中くらいなビーチスタイルのおしゃれな玄関ロビー (淡色無垢フローリング、黒いドア、ベージュの壁、ベージュの床) の写真

This new house is located in a quiet residential neighborhood developed in the 1920’s, that is in transition, with new larger homes replacing the original modest-sized homes. The house is designed to be harmonious with its traditional neighbors, with divided lite windows, and hip roofs. The roofline of the shingled house steps down with the sloping property, keeping the house in scale with the neighborhood. The interior of the great room is oriented around a massive double-sided chimney, and opens to the south to an outdoor stone terrace and gardens. Photo by: Nat Rea Photography
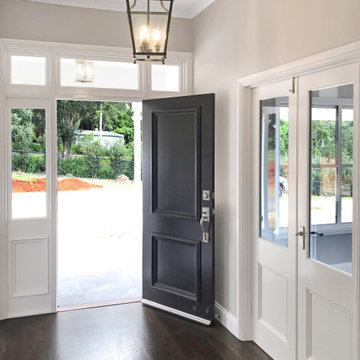
The clients’ brief detailed a home that externally is a Hampton’s influenced homestead. Internally the vision was a contemporary mix of Hampton’s with a Japanese palate in specific locations. On paper that may sound odd but in reality the two have come together beautifully. For example, the traditional dark coloured front door connects to the black light fittings that then speak confidently to the dark moody bathrooms. Linking everything is a gorgeous American Oak real timber floor finished in a custom walnut stain.
The formal entry space with 3m high ceilings, French timber doors leading to the study, and the entry door painted black to highlight the clients’ vision.
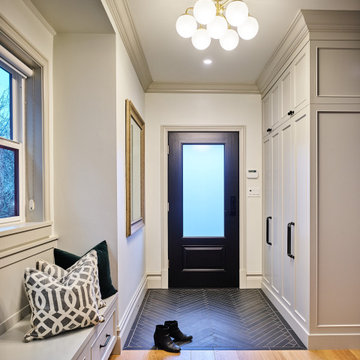
What makes a difference is the grand welcoming feeling when you step into the home. There is plenty of space for jackets and shoes, but the custom bench and open floor plan offers a calming and restful introduction to the rest of the home.
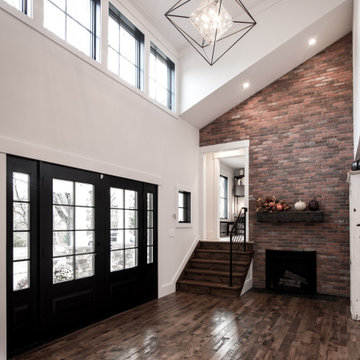
High ceiling alert! In this Modern Farmhouse renovation, we were asked to make this entry foyer more bright and airy. So, how’d we do it? Simple - bring in natural light from above! In this renovation, we designed new clerestory windows way up high. It took rebuilding the roof framing in the area to accomplish, but we figured that out. ? A quick design tip ... the higher you can bring natural light into a space, the deeper it can travel into a space, making the most effective use of daylight possible.
ベージュの玄関 (黒いドア) の写真
1



