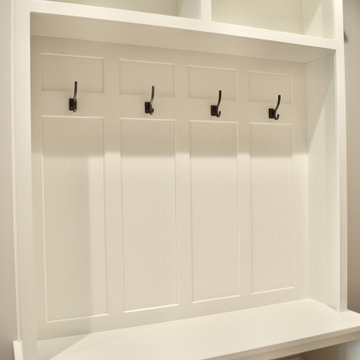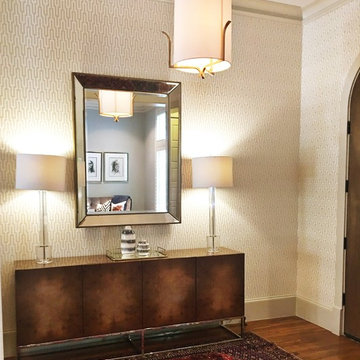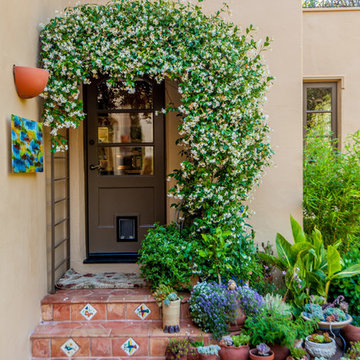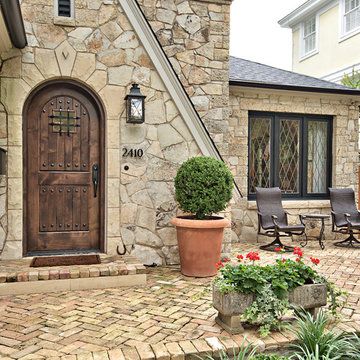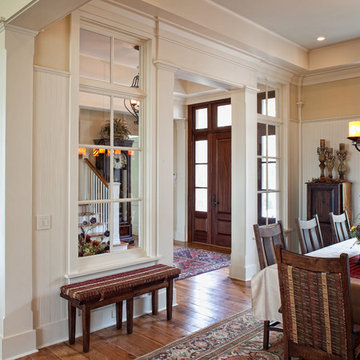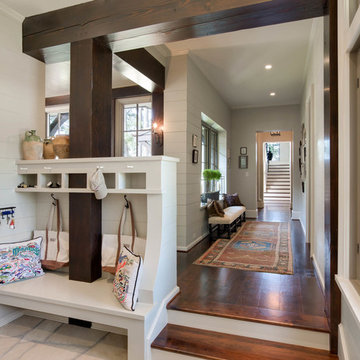片開きドアベージュの玄関 (茶色いドア) の写真
絞り込み:
資材コスト
並び替え:今日の人気順
写真 1〜20 枚目(全 230 枚)
1/4
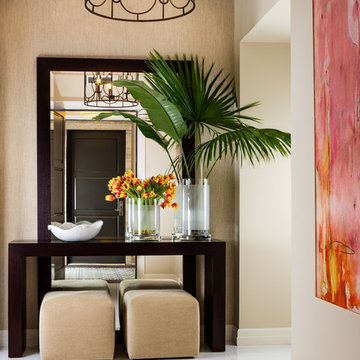
Kim Sargent, Sargent Architectural Photography
マイアミにある高級な中くらいなトランジショナルスタイルのおしゃれな玄関ロビー (ベージュの壁、茶色いドア、白い床) の写真
マイアミにある高級な中くらいなトランジショナルスタイルのおしゃれな玄関ロビー (ベージュの壁、茶色いドア、白い床) の写真
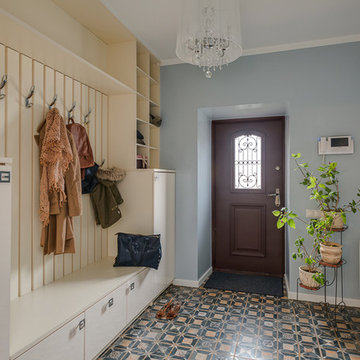
Таунхаус 350 кв.м. в Московской области - просторный и светлый дом для комфортной жизни семьи с двумя детьми, в котором есть место семейным традициям. И в котором, в то же время, для каждого члена семьи и гостя этого дома найдется свой уединенный уголок. Дизайнер Алена Николаева

This is the back entry, but with space at a premium, we put a hidden laundry setup in these cabinets to left of back entry.
他の地域にある高級な小さなトランジショナルスタイルのおしゃれな玄関ロビー (グレーの壁、テラコッタタイルの床、茶色いドア、グレーの床) の写真
他の地域にある高級な小さなトランジショナルスタイルのおしゃれな玄関ロビー (グレーの壁、テラコッタタイルの床、茶色いドア、グレーの床) の写真
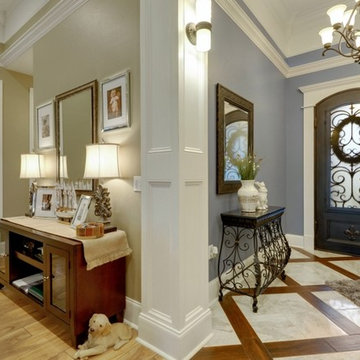
Custom flooring in The Alton by Elliott Homes combines a mixture of marble and wood look tiles.
他の地域にある中くらいなトランジショナルスタイルのおしゃれな玄関ロビー (青い壁、大理石の床、茶色いドア) の写真
他の地域にある中くらいなトランジショナルスタイルのおしゃれな玄関ロビー (青い壁、大理石の床、茶色いドア) の写真
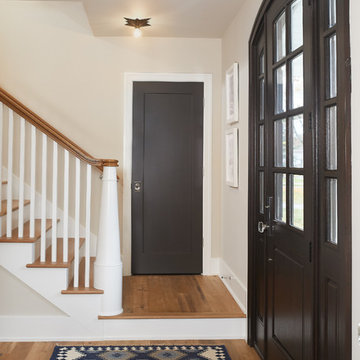
An inviting foyer with its own charm welcomes you to the home. The arched doorway, custom stair railing, rich brown doors, and fun star-shaped flush-mount ceiling fixtures create a welcoming space for all.
Photographer: Ashley Avila Photography
Interior Design: Vision Interiors by Visbeen
Builder: Joel Peterson Homes
Photography by Ashley Avila
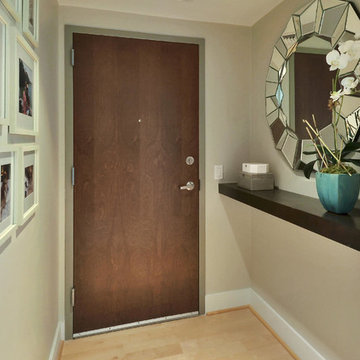
Twist Tours, Austin, Texas
オースティンにあるお手頃価格の小さなトランジショナルスタイルのおしゃれな玄関ホール (ベージュの壁、淡色無垢フローリング、茶色いドア) の写真
オースティンにあるお手頃価格の小さなトランジショナルスタイルのおしゃれな玄関ホール (ベージュの壁、淡色無垢フローリング、茶色いドア) の写真
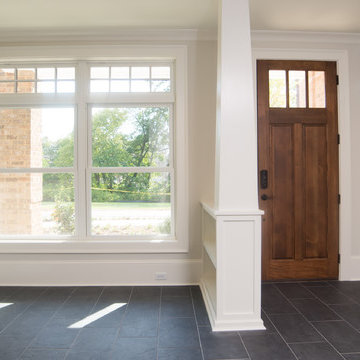
Located in the coveted West End of downtown Greenville, SC, Park Place on Hudson St. brings new living to old Greenville. Just a half-mile from Flour Field, a short walk to the Swamp Rabbit Trail, and steps away from the future Unity Park, this community is ideal for families young and old. The craftsman style town home community consists of twenty-three units, thirteen with 3 beds/2.5 baths and ten with 2 beds/2.5baths.
The design concept they came up with was simple – three separate buildings with two basic floors plans that were fully customizable. Each unit came standard with an elevator, hardwood floors, high-end Kitchen Aid appliances, Moen plumbing fixtures, tile showers, granite countertops, wood shelving in all closets, LED recessed lighting in all rooms, private balconies with built-in grill stations and large sliding glass doors. While the outside craftsman design with large front and back porches was set by the city, the interiors were fully customizable. The homeowners would meet with a designer at the Park Place on Hudson Showroom to pick from a selection of standard options, all items that would go in their home. From cabinets to door handles, from tile to paint colors, there was virtually no interior feature that the owners did not have the option to choose. They also had the ability to fully customize their unit with upgrades by meeting with each vendor individually and selecting the products for their home – some of the owners even choose to re-design the floor plans to better fit their lifestyle.
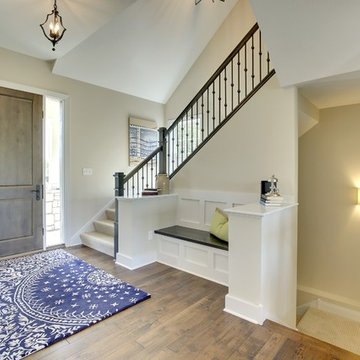
Sidelights allow warm sunlight to stream into this inviting front entryway with a built-in bench.
Photography by Spacecrafting
ミネアポリスにある高級な広いトランジショナルスタイルのおしゃれな玄関ロビー (ベージュの壁、無垢フローリング、茶色いドア) の写真
ミネアポリスにある高級な広いトランジショナルスタイルのおしゃれな玄関ロビー (ベージュの壁、無垢フローリング、茶色いドア) の写真
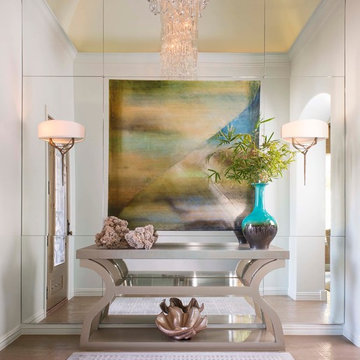
A dark entry with no light getting to it made it very unwelcoming. By adding glass to the whole wall, it made the space feel larger, and helped carry light in from the adjoining spaces. Metal, sculptural, sconces were also added for additional lighting. The entry console was refinished in a gold metallic automotive paint, and the top was wrapped in a blue and gold leather that matched the office chair in the study. The walls and floor were both lightened up, including the front door, which was once a dark heavy brown. It is hard to see, but the finish on the front door matches that of the console.
Photography: Danny Piassick
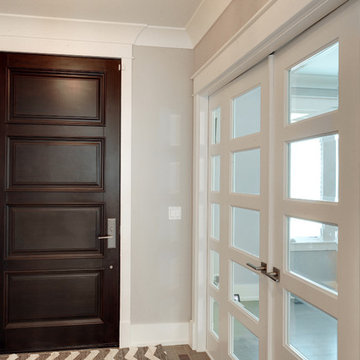
Mahogany Entry Door and Custom Interior Unit by Glenview Doors. This door is 42'' X 96'' X 2-3/4'' with 4-9/16'' jamb.
シカゴにあるおしゃれな玄関 (茶色いドア) の写真
シカゴにあるおしゃれな玄関 (茶色いドア) の写真
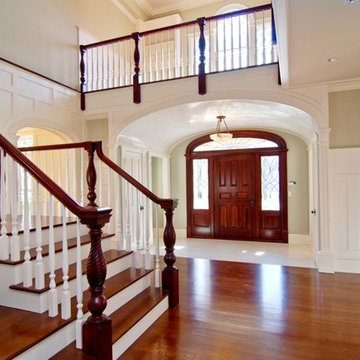
The entrance hall in this newly constructed Shingle Manor home is reminiscent of the great Newport summer cottages.
The juxtaposition of the ceiling heights and textures adds a warmth and sense of human scale to this elegantly styled entrance hall.
The intricately carved Honduran mahogany newel posts were custom crafted by a Hartford area firm and specifically designed for this residence.
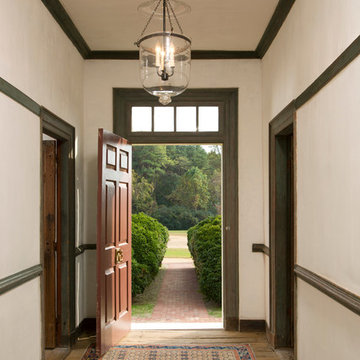
Complete restoration of historic plantation home in Middlesex Virginia.
ワシントンD.C.にある高級な中くらいなカントリー風のおしゃれな玄関ドア (白い壁、茶色いドア、無垢フローリング) の写真
ワシントンD.C.にある高級な中くらいなカントリー風のおしゃれな玄関ドア (白い壁、茶色いドア、無垢フローリング) の写真
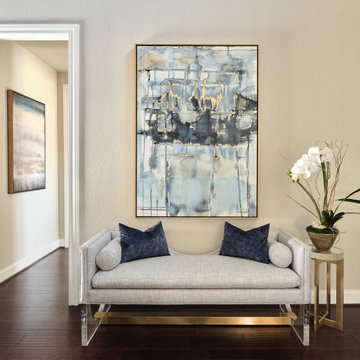
Our young professional clients moved to Texas from out of state and purchased a new home that they wanted to make their own. They contracted our team to change out all of the lighting fixtures and to furnish the home from top to bottom including furniture, custom drapery, artwork, and accessories. The results are a home bursting with character and filled with unique furniture pieces and artwork that perfectly reflects our sophisticated clients personality.
片開きドアベージュの玄関 (茶色いドア) の写真
1
