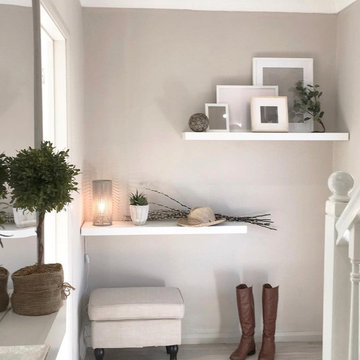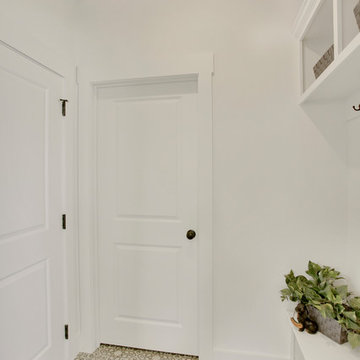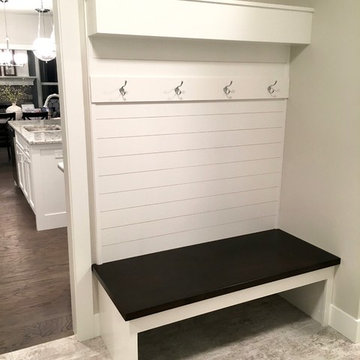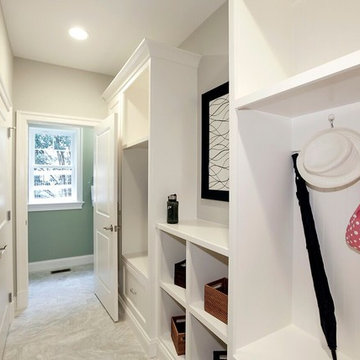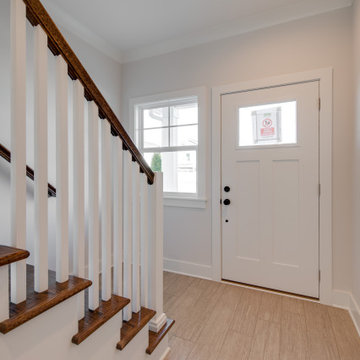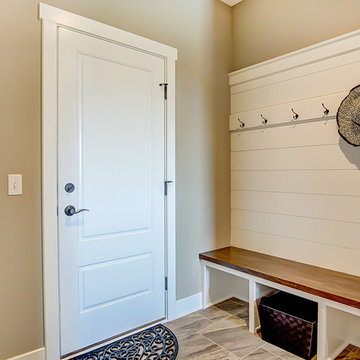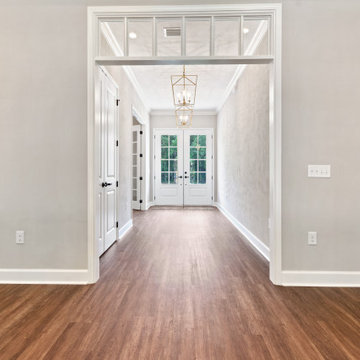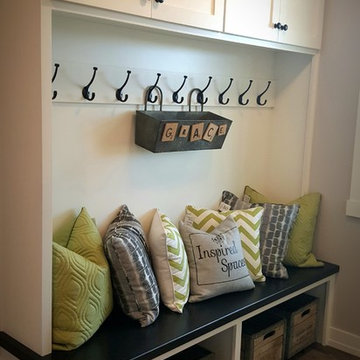ベージュの玄関 (クッションフロア、白いドア) の写真
絞り込み:
資材コスト
並び替え:今日の人気順
写真 1〜20 枚目(全 78 枚)
1/4
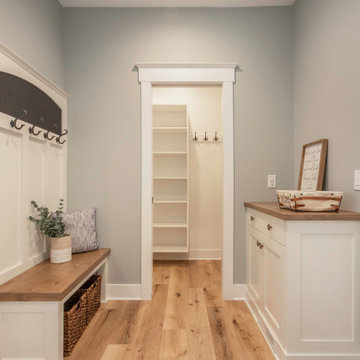
Garage entry with drop zone, bench with hooks, and a walk-in closet
グランドラピッズにあるトランジショナルスタイルのおしゃれなマッドルーム (グレーの壁、クッションフロア、白いドア) の写真
グランドラピッズにあるトランジショナルスタイルのおしゃれなマッドルーム (グレーの壁、クッションフロア、白いドア) の写真
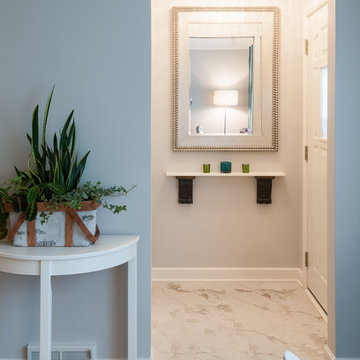
Photography by Designer Viewpoint
www.designerviewpoint3.com
ミネアポリスにある小さなトランジショナルスタイルのおしゃれな玄関ロビー (グレーの壁、クッションフロア、白いドア) の写真
ミネアポリスにある小さなトランジショナルスタイルのおしゃれな玄関ロビー (グレーの壁、クッションフロア、白いドア) の写真
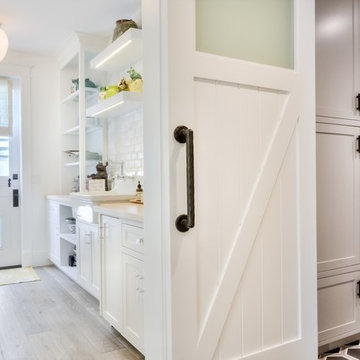
interior designer: Kathryn Smith
オレンジカウンティにあるラグジュアリーな中くらいなカントリー風のおしゃれなマッドルーム (白い壁、クッションフロア、白いドア) の写真
オレンジカウンティにあるラグジュアリーな中くらいなカントリー風のおしゃれなマッドルーム (白い壁、クッションフロア、白いドア) の写真
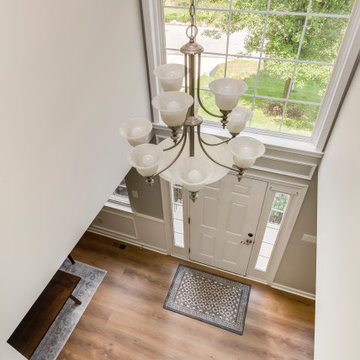
Kingswood Signature from the Modin Rigid LVP Collection - Tones of golden oak and walnut, with sparse knots to balance the more traditional palette.
ボルチモアにある広いコンテンポラリースタイルのおしゃれな玄関ロビー (クッションフロア、黄色い床、白いドア) の写真
ボルチモアにある広いコンテンポラリースタイルのおしゃれな玄関ロビー (クッションフロア、黄色い床、白いドア) の写真
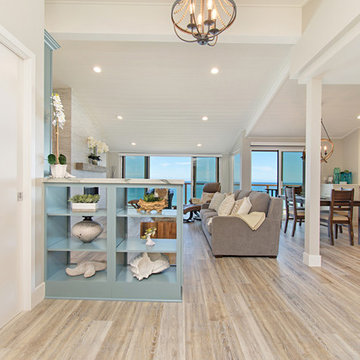
This gorgeous beach condo sits on the banks of the Pacific ocean in Solana Beach, CA. The previous design was dark, heavy and out of scale for the square footage of the space. We removed an outdated bulit in, a column that was not supporting and all the detailed trim work. We replaced it with white kitchen cabinets, continuous vinyl plank flooring and clean lines throughout. The entry was created by pulling the lower portion of the bookcases out past the wall to create a foyer. The shelves are open to both sides so the immediate view of the ocean is not obstructed. New patio sliders now open in the center to continue the view. The shiplap ceiling was updated with a fresh coat of paint and smaller LED can lights. The bookcases are the inspiration color for the entire design. Sea glass green, the color of the ocean, is sprinkled throughout the home. The fireplace is now a sleek contemporary feel with a tile surround. The mantel is made from old barn wood. A very special slab of quartzite was used for the bookcase counter, dining room serving ledge and a shelf in the laundry room. The kitchen is now white and bright with glass tile that reflects the colors of the water. The hood and floating shelves have a weathered finish to reflect drift wood. The laundry room received a face lift starting with new moldings on the door, fresh paint, a rustic cabinet and a stone shelf. The guest bathroom has new white tile with a beachy mosaic design and a fresh coat of paint on the vanity. New hardware, sinks, faucets, mirrors and lights finish off the design. The master bathroom used to be open to the bedroom. We added a wall with a barn door for privacy. The shower has been opened up with a beautiful pebble tile water fall. The pebbles are repeated on the vanity with a natural edge finish. The vanity received a fresh paint job, new hardware, faucets, sinks, mirrors and lights. The guest bedroom has a custom double bunk with reading lamps for the kiddos. This space now reflects the community it is in, and we have brought the beach inside.
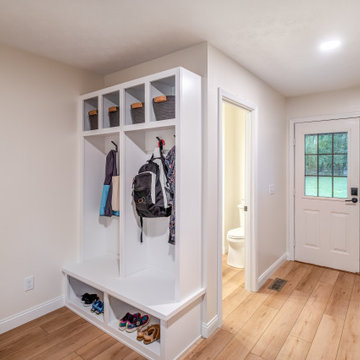
This large laundry and mudroom with attached powder room is spacious with plenty of room. The benches, cubbies and cabinets help keep everything organized and out of site.
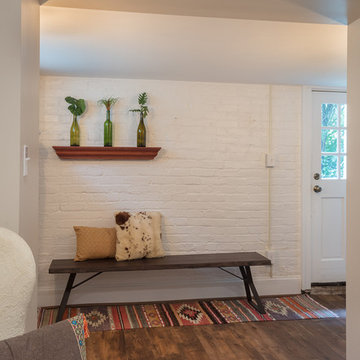
John Tsantes
ワシントンD.C.にある低価格の小さなエクレクティックスタイルのおしゃれな玄関ドア (白い壁、クッションフロア、白いドア、茶色い床) の写真
ワシントンD.C.にある低価格の小さなエクレクティックスタイルのおしゃれな玄関ドア (白い壁、クッションフロア、白いドア、茶色い床) の写真
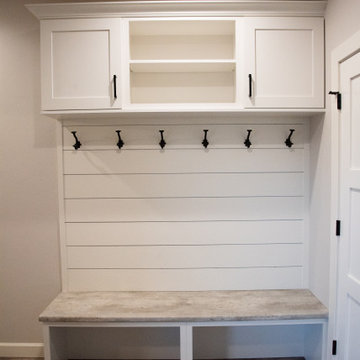
Black windows contrast well with the white painted trim! An open layout into the main living area make for a beautiful entrance into this home. The railing was custom made per the customer's request.
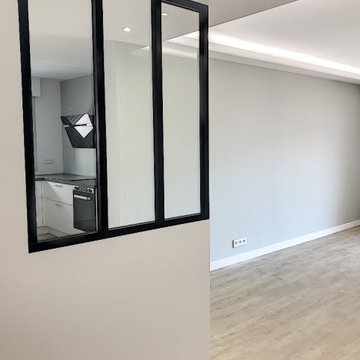
Ici les cloison séparant l'entrée du reste de l'appartement ainsi que celle du salon ont été retirées pour permettre un apport de luminosité dès l'arrivée dans les lieux. L'intégration d'une verrière permet de donner de la profondeur vers la cuisine et donne une sensation de grandeur
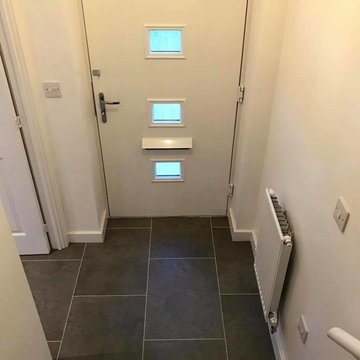
Entry way of the Karndean LVT floors.
サンフランシスコにあるお手頃価格の中くらいなモダンスタイルのおしゃれな玄関 (白い壁、クッションフロア、白いドア、グレーの床) の写真
サンフランシスコにあるお手頃価格の中くらいなモダンスタイルのおしゃれな玄関 (白い壁、クッションフロア、白いドア、グレーの床) の写真
ベージュの玄関 (クッションフロア、白いドア) の写真
1
