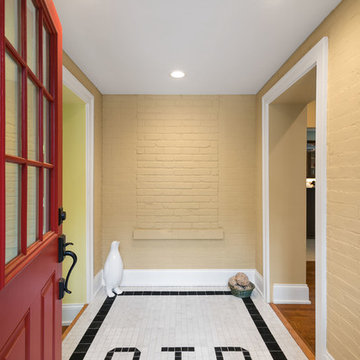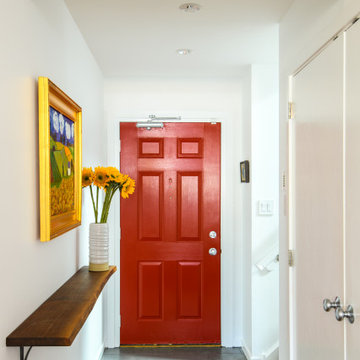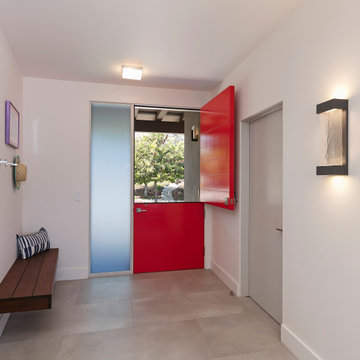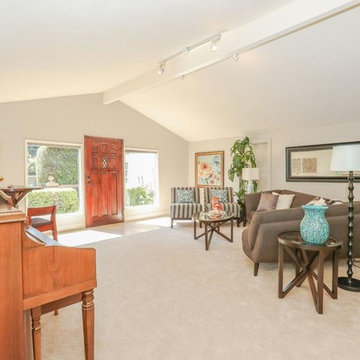ベージュの玄関 (磁器タイルの床、赤いドア) の写真

Jeffrey Jakucyk: Photographer
シンシナティにある中くらいなエクレクティックスタイルのおしゃれな玄関ロビー (黄色い壁、磁器タイルの床、赤いドア) の写真
シンシナティにある中くらいなエクレクティックスタイルのおしゃれな玄関ロビー (黄色い壁、磁器タイルの床、赤いドア) の写真

Foyer and hallway of a modern bi-level condo.
フィラデルフィアにあるお手頃価格の小さなモダンスタイルのおしゃれな玄関ロビー (白い壁、磁器タイルの床、赤いドア、グレーの床) の写真
フィラデルフィアにあるお手頃価格の小さなモダンスタイルのおしゃれな玄関ロビー (白い壁、磁器タイルの床、赤いドア、グレーの床) の写真

The original house was demolished to make way for a two-story house on the sloping lot, with an accessory dwelling unit below. The upper level of the house, at street level, has three bedrooms, a kitchen and living room. The “great room” opens onto an ocean-view deck through two large pocket doors. The master bedroom can look through the living room to the same view. The owners, acting as their own interior designers, incorporated lots of color with wallpaper accent walls in each bedroom, and brilliant tiles in the bathrooms, kitchen, and at the fireplace tiles in the bathrooms, kitchen, and at the fireplace.
Architect: Thompson Naylor Architects
Photographs: Jim Bartsch Photographer
ベージュの玄関 (磁器タイルの床、赤いドア) の写真
1
