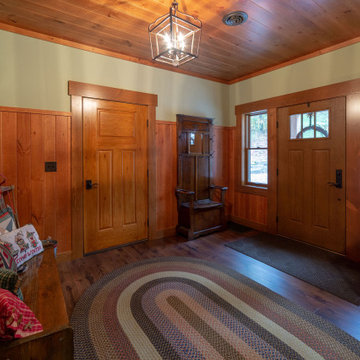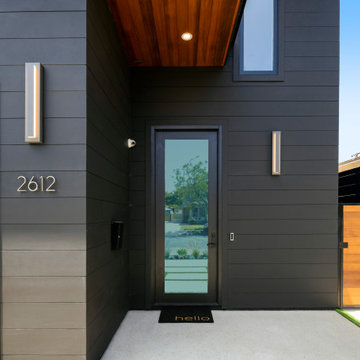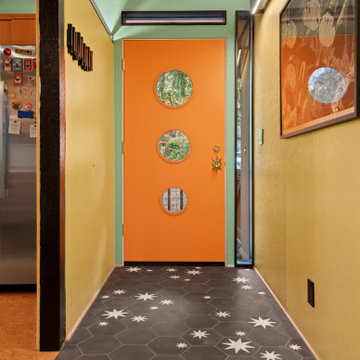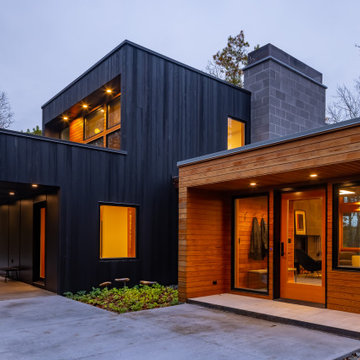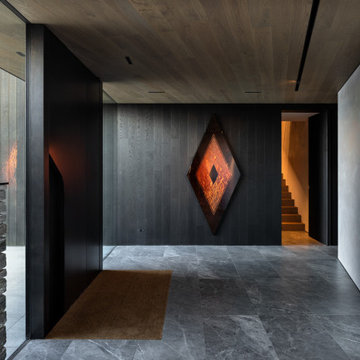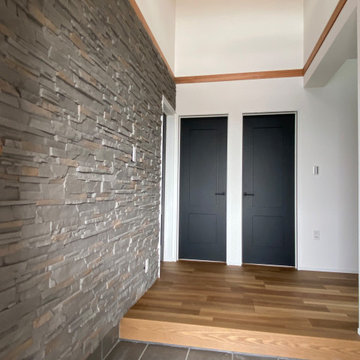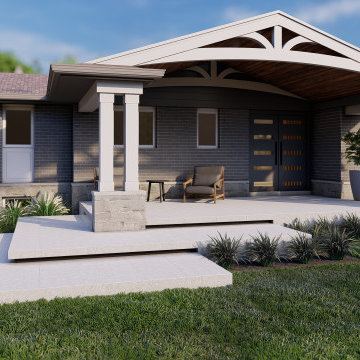玄関 (板張り天井、黒い壁、緑の壁) の写真

Part of our scope was the cedar gate and the house numbers.
オースティンにあるミッドセンチュリースタイルのおしゃれな玄関ラウンジ (黒い壁、コンクリートの床、オレンジのドア、板張り天井、板張り壁) の写真
オースティンにあるミッドセンチュリースタイルのおしゃれな玄関ラウンジ (黒い壁、コンクリートの床、オレンジのドア、板張り天井、板張り壁) の写真

Front covered entrance to tasteful modern contemporary house. A pleasing blend of materials.
ボストンにある高級な小さなコンテンポラリースタイルのおしゃれな玄関ドア (黒い壁、ガラスドア、グレーの床、板張り天井、板張り壁) の写真
ボストンにある高級な小さなコンテンポラリースタイルのおしゃれな玄関ドア (黒い壁、ガラスドア、グレーの床、板張り天井、板張り壁) の写真

The interior view of the side entrance looking out onto the carport with extensive continuation of floor, wall, and ceiling materials.
Custom windows, doors, and hardware designed and furnished by Thermally Broken Steel USA.
Other sources:
Kuro Shou Sugi Ban Charred Cypress Cladding and Western Hemlock ceiling: reSAWN TIMBER Co.

a mid-century door pull detail at the smooth rose color entry panel complements and contrasts the texture and tone of the black brick exterior wall at the front facade
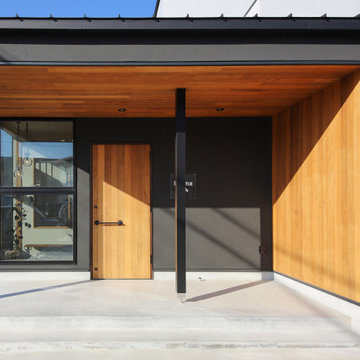
サロンへの入り口は、深い軒の出に天然木の板張りを施した印象的な仕上がりとなった。玄関横の大きな窓から、店内の様子を伺うことができる。
他の地域にあるモダンスタイルのおしゃれな玄関ホール (黒い壁、コンクリートの床、木目調のドア、グレーの床、板張り天井、塗装板張りの壁) の写真
他の地域にあるモダンスタイルのおしゃれな玄関ホール (黒い壁、コンクリートの床、木目調のドア、グレーの床、板張り天井、塗装板張りの壁) の写真
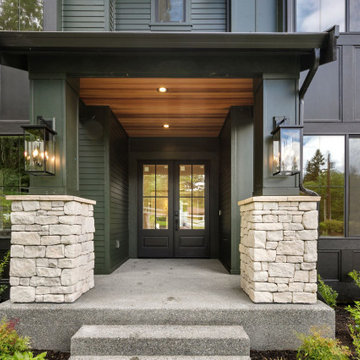
The Parthenon's Entryway welcomes you with a harmonious blend of elements that exude elegance and charm. The black siding creates a striking backdrop, while the light stonework adds texture and visual interest. The wooden soffit enhances the natural and inviting feel of the entryway. Black doors serve as a focal point, providing a bold and sophisticated entrance. The concrete slab leads the way, offering a sturdy and durable foundation. Together, these elements create an entryway that sets the tone for the architectural beauty and attention to detail found throughout the Parthenon.
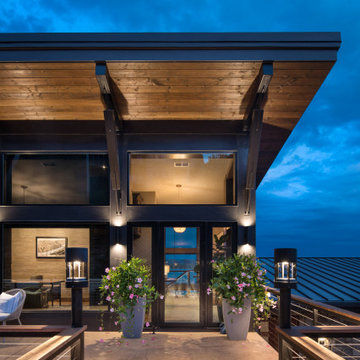
Due to the slope of the site a bridge was used to enter the house. Below the front patio is the garage. Views through the house were very important and the first thing you see going into the house is the view through to the lake.
Photos: © 2020 Matt Kocourek, All
Rights Reserved
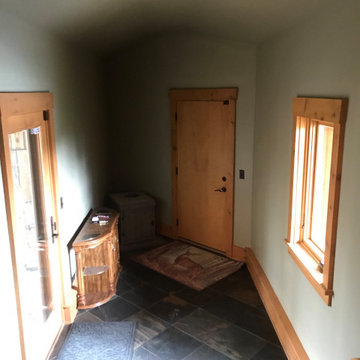
Upon Completion
シカゴにある高級な中くらいなトラディショナルスタイルのおしゃれな玄関ホール (緑の壁、スレートの床、淡色木目調のドア、茶色い床、板張り天井、板張り壁) の写真
シカゴにある高級な中くらいなトラディショナルスタイルのおしゃれな玄関ホール (緑の壁、スレートの床、淡色木目調のドア、茶色い床、板張り天井、板張り壁) の写真
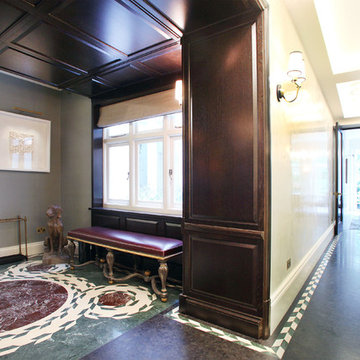
LONDON_LENNOX GARDENS SW1
ロンドンにある高級な広いトラディショナルスタイルのおしゃれな玄関ドア (緑の壁、大理石の床、濃色木目調のドア、マルチカラーの床、板張り天井、壁紙) の写真
ロンドンにある高級な広いトラディショナルスタイルのおしゃれな玄関ドア (緑の壁、大理石の床、濃色木目調のドア、マルチカラーの床、板張り天井、壁紙) の写真
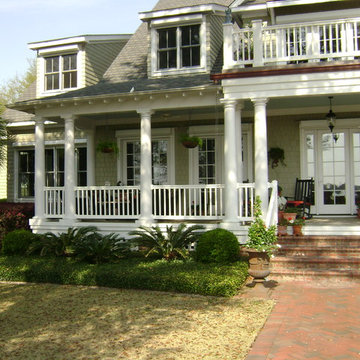
Step into a world where tranquility meets elegance, as the cedar shake siding and natural brick exterior create a warm and inviting ambiance. The attention to detail is evident in every corner, with the craftsmanship and design reflecting the true essence of Southern living.
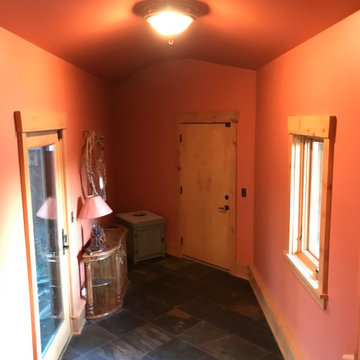
Before Start of Services
Prepared and Covered all Flooring, Furnishings and Logs Patched all Cracks, Nail Holes, Dents and Dings
Lightly Pole Sanded Walls for a smooth finish
Spot Primed all Patches
Painted all Ceilings and Walls
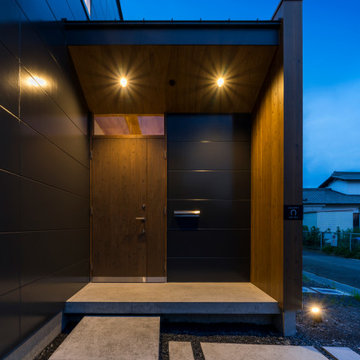
外観は、黒いBOXの手前にと木の壁を配したような構成としています。
木製ドアを開けると広々とした玄関。
正面には坪庭、右側には大きなシュークロゼット。
リビングダイニングルームは、大開口で屋外デッキとつながっているため、実際よりも広く感じられます。
100㎡以下のコンパクトな空間ですが、廊下などの移動空間を省略することで、リビングダイニングが少しでも広くなるようプランニングしています。
屋外デッキは、高い塀で外部からの視線をカットすることでプライバシーを確保しているため、のんびりくつろぐことができます。
家の名前にもなった『COCKPIT』と呼ばれる操縦席のような部屋は、いったん入ると出たくなくなる、超コンパクト空間です。
リビングの一角に設けたスタディコーナー、コンパクトな家事動線などを工夫しました。
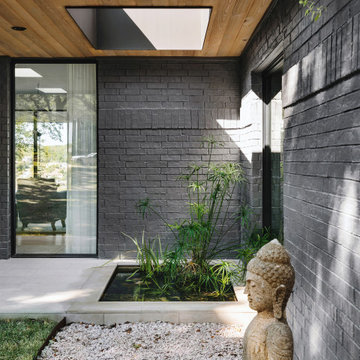
At the Entrance one is greeted by a small water garden lighted by a skylight. Serene and verdant this little oasis prefigures the river and the greenery just beyond the the front door.
玄関 (板張り天井、黒い壁、緑の壁) の写真
1
