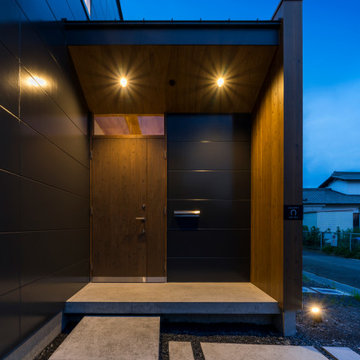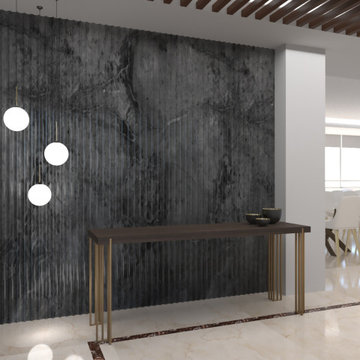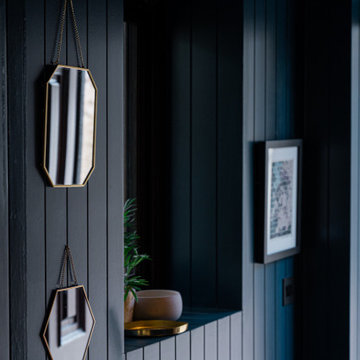小さな玄関 (板張り天井、パネル壁) の写真
絞り込み:
資材コスト
並び替え:今日の人気順
写真 1〜4 枚目(全 4 枚)
1/4

外観は、黒いBOXの手前にと木の壁を配したような構成としています。
木製ドアを開けると広々とした玄関。
正面には坪庭、右側には大きなシュークロゼット。
リビングダイニングルームは、大開口で屋外デッキとつながっているため、実際よりも広く感じられます。
100㎡以下のコンパクトな空間ですが、廊下などの移動空間を省略することで、リビングダイニングが少しでも広くなるようプランニングしています。
屋外デッキは、高い塀で外部からの視線をカットすることでプライバシーを確保しているため、のんびりくつろぐことができます。
家の名前にもなった『COCKPIT』と呼ばれる操縦席のような部屋は、いったん入ると出たくなくなる、超コンパクト空間です。
リビングの一角に設けたスタディコーナー、コンパクトな家事動線などを工夫しました。

Entrance and Administration Area: The main entrance area, marked by 'Administration', has a welcoming aesthetic with its green doors and white surrounding structure. The crest above the entrance is a focal point, drawing attention to the club's heritage and prestige.

This project was about a remodel of an apartment in Mexico City, the client asked for the visualization of the space to make decisions around the design, materials and furniture. These renders are the final result of those decisions.

In the renovation for a family mews, ALC met the clients need for a home to escape to. A little space where the client can tune in, wind down and connect with the beautiful surrounding landscape. This small home of 25m2 fits in everything the clients wanted to achieve from the space and more. The property is a perfect example of smart use of harmonised space as ALC designed and though through each detail in the property.
The home includes details such as a bespoke headboard that has a retractable lighting and side table to allow for access to storage. The kitchen also integrates additional storage through bespoke cabinetry, this is key in such a small property.
Drawing in qualities from the surrounding landscape ALC was able to deepen the client’s connection with the beautiful surrounding landscape, drawing the outside in through thoughtful colour and material choice.
ALC designed an intimate seating area at the back of the home to further strengthen the clients relationship with the outdoors, this also extends the social area of the home maximising on the available space.
小さな玄関 (板張り天井、パネル壁) の写真
1